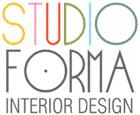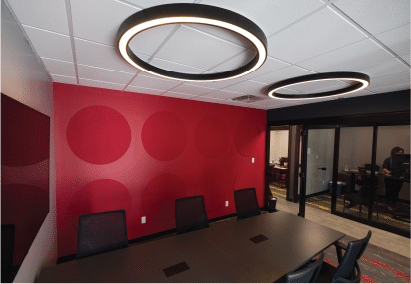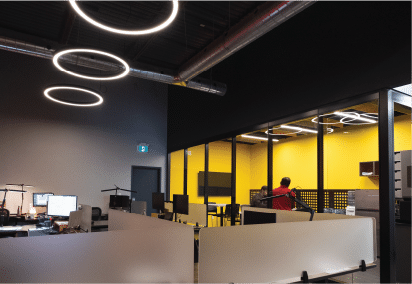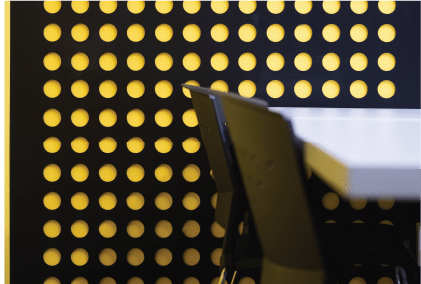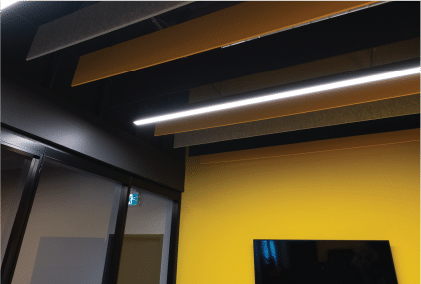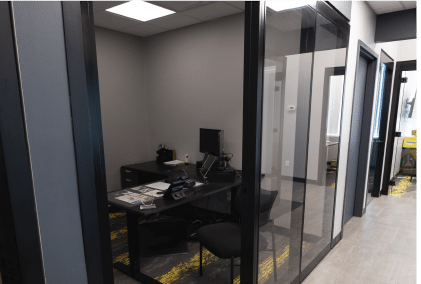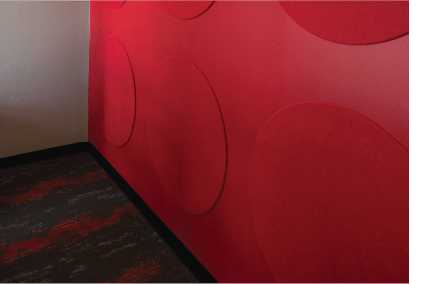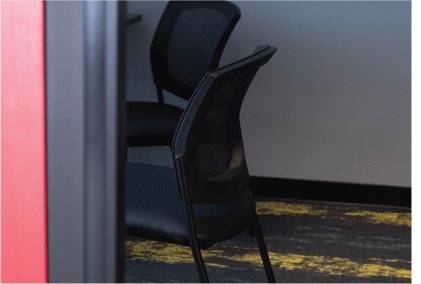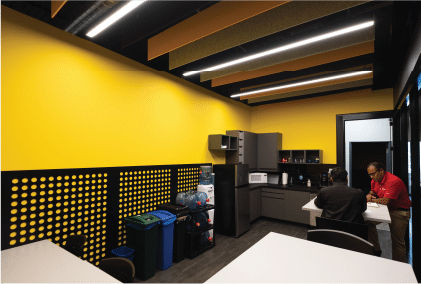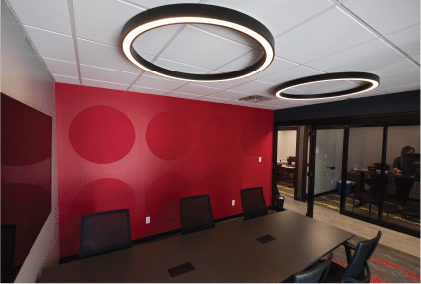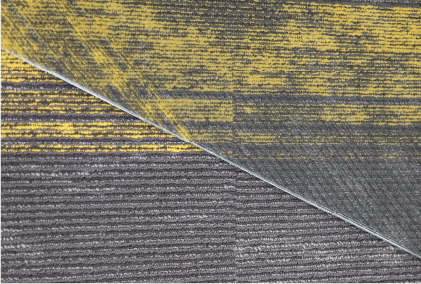Complete Control Automation
Project Details
Building Type
Office
Location
Pickering, ON
Timeframe
23 Weeks
Industry
Office Design
Footage/ Floors
7000 Sq Ft
Complete Control Automation
In the heart of every successful office redesign lies a vision—a vision to transform mundane spaces into areas that breathe creativity, foster productivity, and reflect the unique identity of a company. Studio Forma Interior Design had the privilege to bring such a vision to life for Complete Control Automation, a company that sought to redefine its workspace into something vibrant, open, and imbued with its brand’s essence. The goals for this transformation were clear: to break free from the constraints of a closed, dimly lit environment and to embrace a layout that promotes openness, collaboration, and a seamless flow of natural light, all while incorporating the company’s dynamic brand colors of red and yellow.
Our Goal
Our overarching goal is to craft spaces that inspire creativity, foster productivity, and enhance well-being, ensuring that every design reflects the unique identity and aspirations of our clients. By integrating state-of-the-art design principles with our clients’ brand ethos, we strive to deliver office spaces that are not only aesthetically pleasing but also embody a sense of purpose and innovation. Our commitment extends beyond mere design; we aim to establish spaces that encourage collaboration, adapt to evolving work styles, and contribute to the overall success and satisfaction of the individuals who inhabit them. Through meticulous planning, creative problem-solving, and a deep understanding of our clients’ needs, Studio Forma Interior Design aspires to set new standards in office design, where each project is a step towards reimagining the potential of workplace environments.
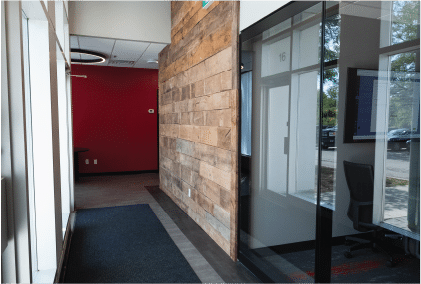
Glass Partitions and Modern Lighting
The introduction of glass partitions and strategically selected modern lighting in the transformation not only maximized natural light and fostered openness but also reflected the company's ethos, demonstrating Studio Forma's commitment to detail and cohesive, branded design.
Blend of Materials
Expertly creating inviting and innovative office spaces by blending materials and elements like timber and glass, integrating brand colors with functional designs in features like a striking boardroom wall and acoustically managed kitchen, and fostering openness and collaboration through thoughtfully laid out work areas and private offices.
Summary
The redesigned office now boasts a series of thoughtfully curated spaces, each tailored to support different activities and enhance productivity. Upon entering, visitors are captivated by the boardroom’s transparent allure, highlighted by a striking red feature wall that mirrors the geometric precision of the overhead circular light fixtures, and a timber wall that injects a touch of warmth into the sleek design. The kitchen area exudes a cheerful vibrancy with its bright yellow palette, offset by the sophistication of black perforated PVC wall panels that cleverly echo the office’s circular theme. Above, linear lights and acoustic baffles in a harmonious blend of yellow, grey, and black not only address acoustic considerations but also add an element of visual intrigue. By seamlessly integrating open work areas with glass-enclosed private offices, we’ve created a cohesive environment that is both inviting and conducive to creativity and productivity. The result is a workspace that perfectly aligns with Complete Control Automation’s vision of a bright, open, and unforgettable office design.
Become our next Project
Complete Control Automation
Complete Control Automation
The space was initially closed off and lacked natural light. The company wanted a bright and open space, and the transformation was accomplished using the company’s brand colors of red and yellow. The new design features glass partitions that allow natural light to flow into the space, and modern lighting that enhances the brightness of the office. The use of unique elements adds to the distinctive feel of the office, making it memorable. Visitors are greeted with a view of the boardroom, which features beautiful glass walls and a striking feature wall with red circles that reflect the circular light fixtures. A timber wall adds warmth to the modern design. The kitchen is a bright and warm yellow, balanced by black perforated PVC wall panels that continue the circular motif. Linear lights overhead and acoustic baffles in yellow, grey, and black manage sound while adding a beautiful point of interest. The open work areas and glass-walled private offices share the same open feel, creating a workspace that is comfortable, enjoyable, and productive. Overall, the office design successfully meets Complete Control Automation’s vision of a bright, open, and memorable workspace. Photo Credit: contactquinnm@gmail.com