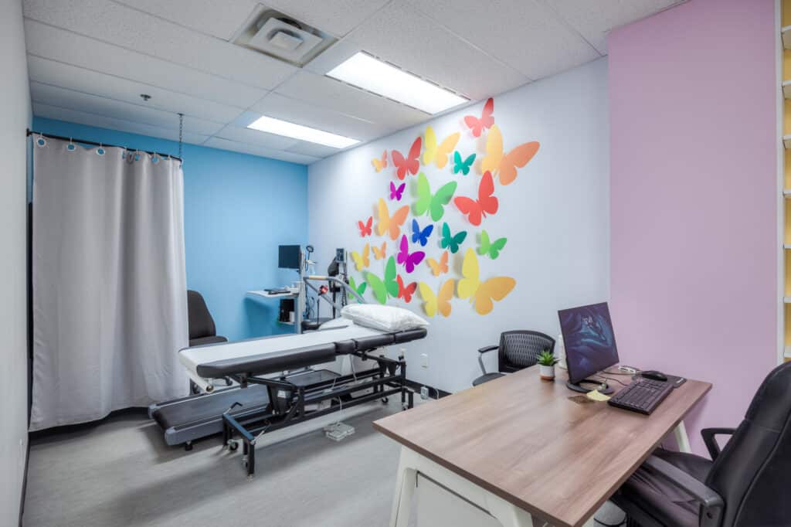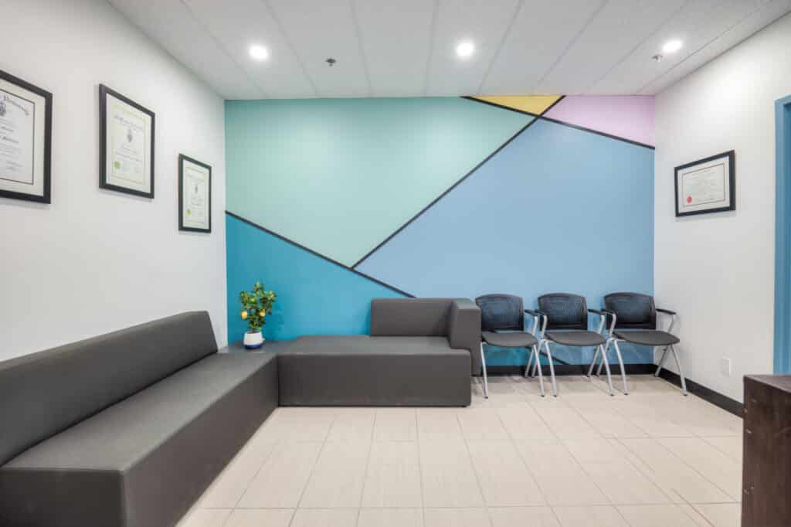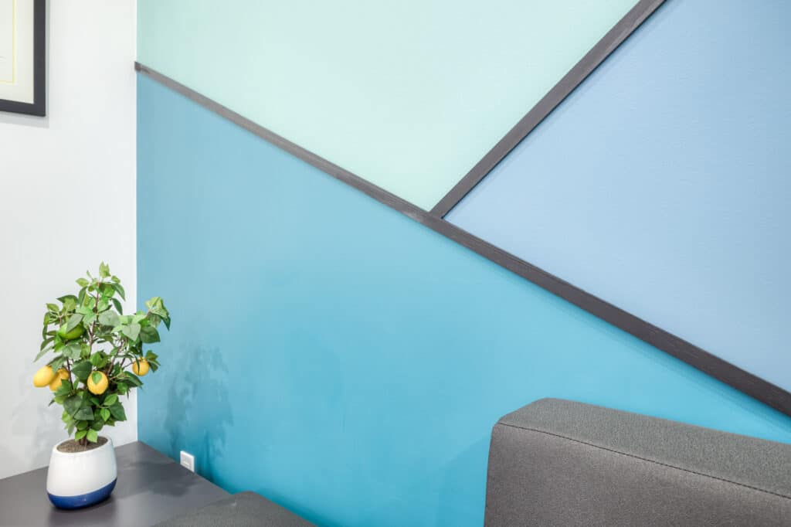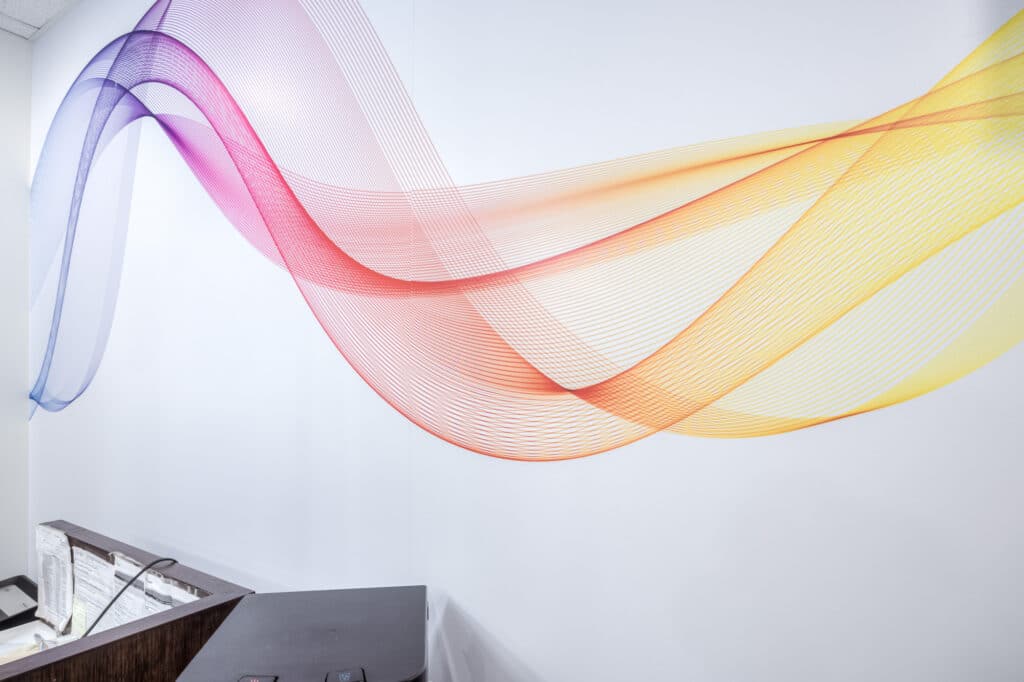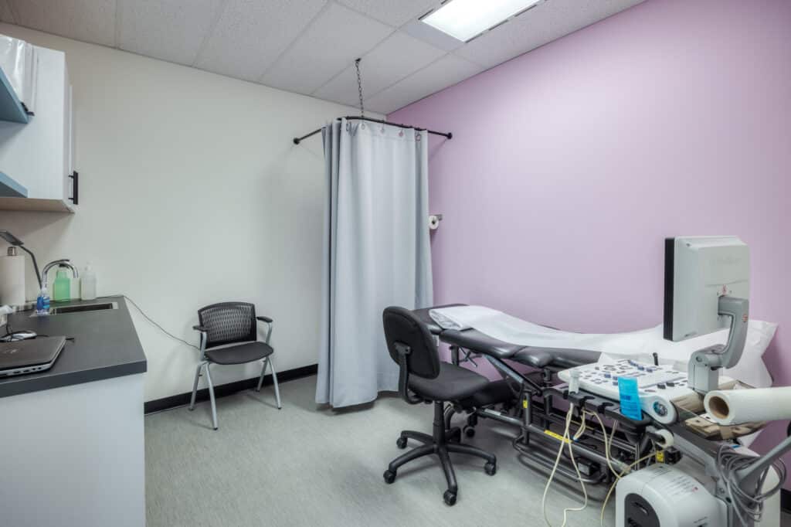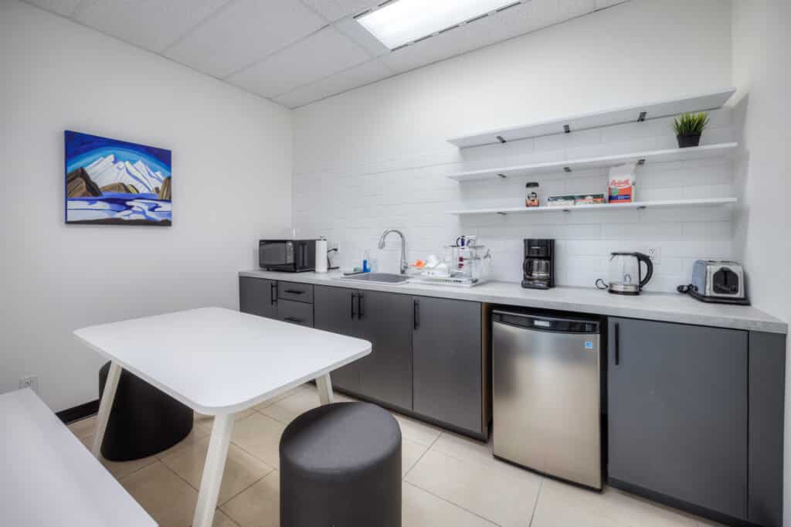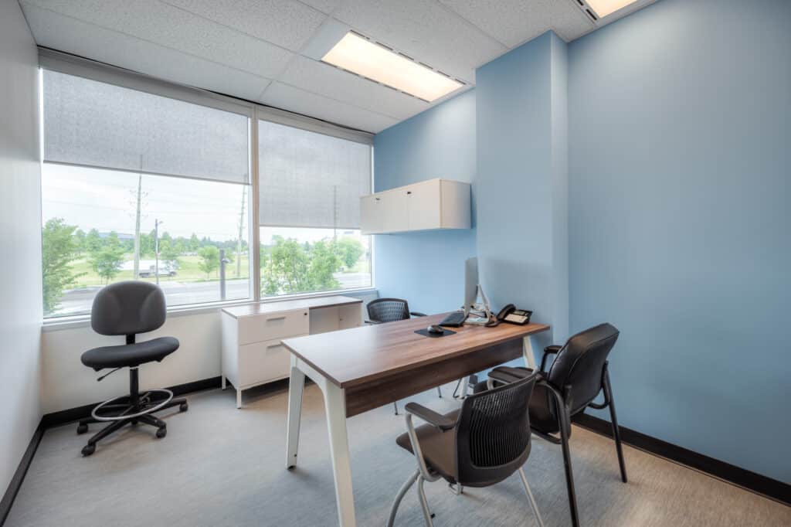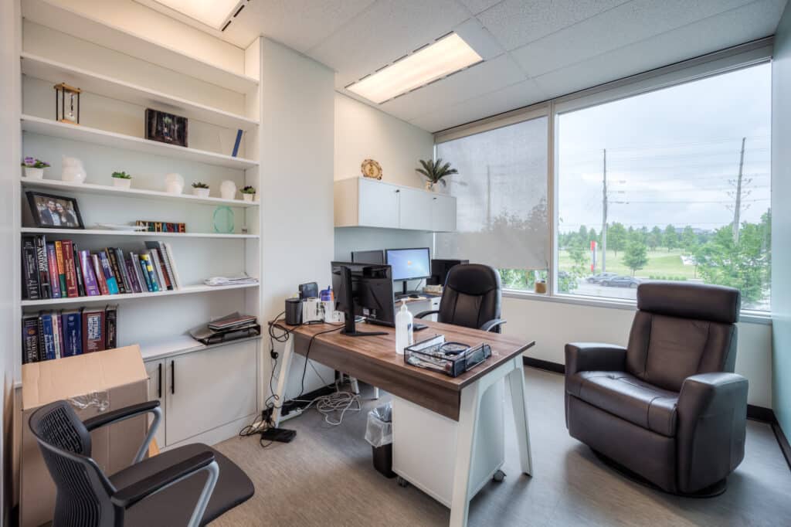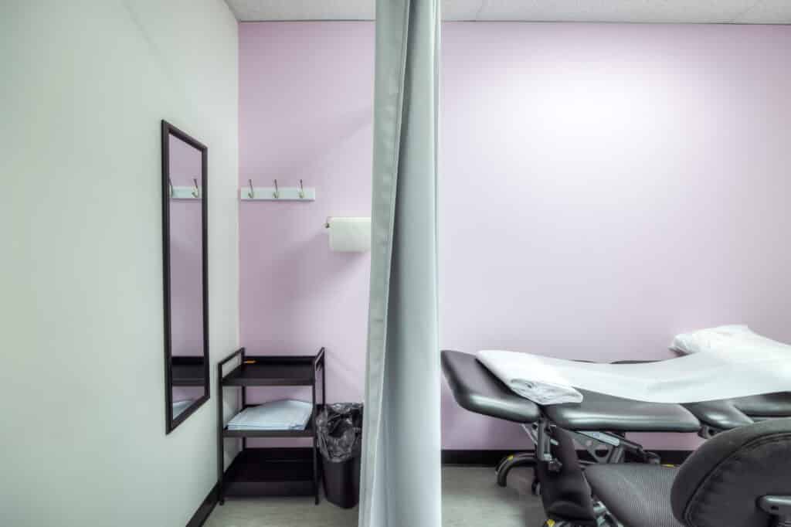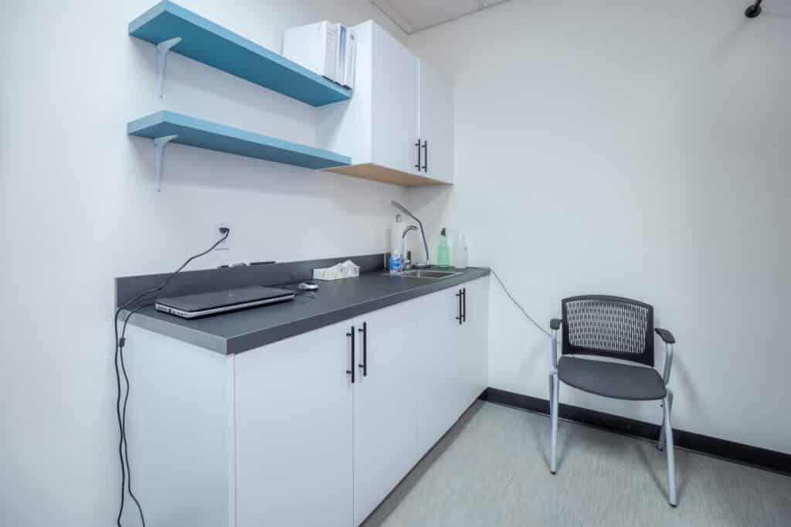Markham Centre Heart Clinic
Project Details
Building Type
Office
Location
Markham, ON
Timeframe
16 Weeks
Industry
Healthcare
Footage/ Floors
1100 Sq Ft / 2 Floors
About
Studio Forma Interior Design is proud to showcase the transformative journey of the Markham Centre Heart Clinic, a project that stands as a testament to our commitment to creating spaces that not only heal but inspire. Following a devastating flood, the clinic faced the immense challenge of not only restoring its facility but reimagining it as a beacon of comfort, healing, and positivity for its patients and staff. Our goal was to transcend traditional design boundaries, crafting an environment that embodies tranquility and reassurance, making every individual’s experience within its walls uplifting and serene.
Our Goal
The renovation of the Markham Centre Heart Clinic was guided by two primary goals:
Cultivate Happiness and Comfort: Recognizing the clinic’s role as a sanctuary for healing, our objective was to design a space that exudes a profound sense of happiness and comfort. From the moment patients step into the clinic, we wanted them to feel an overwhelming sense of ease and positivity, ensuring they are reassured of receiving exceptional care.
Create a Harmonious and Energetic Environment: The clinic’s design aimed to infuse the space with energy and vitality, making it a dynamic place that stimulates healing and positivity. By integrating artistic elements and thoughtful color schemes, our design fosters an atmosphere where patients and staff feel invigorated and optimistic.
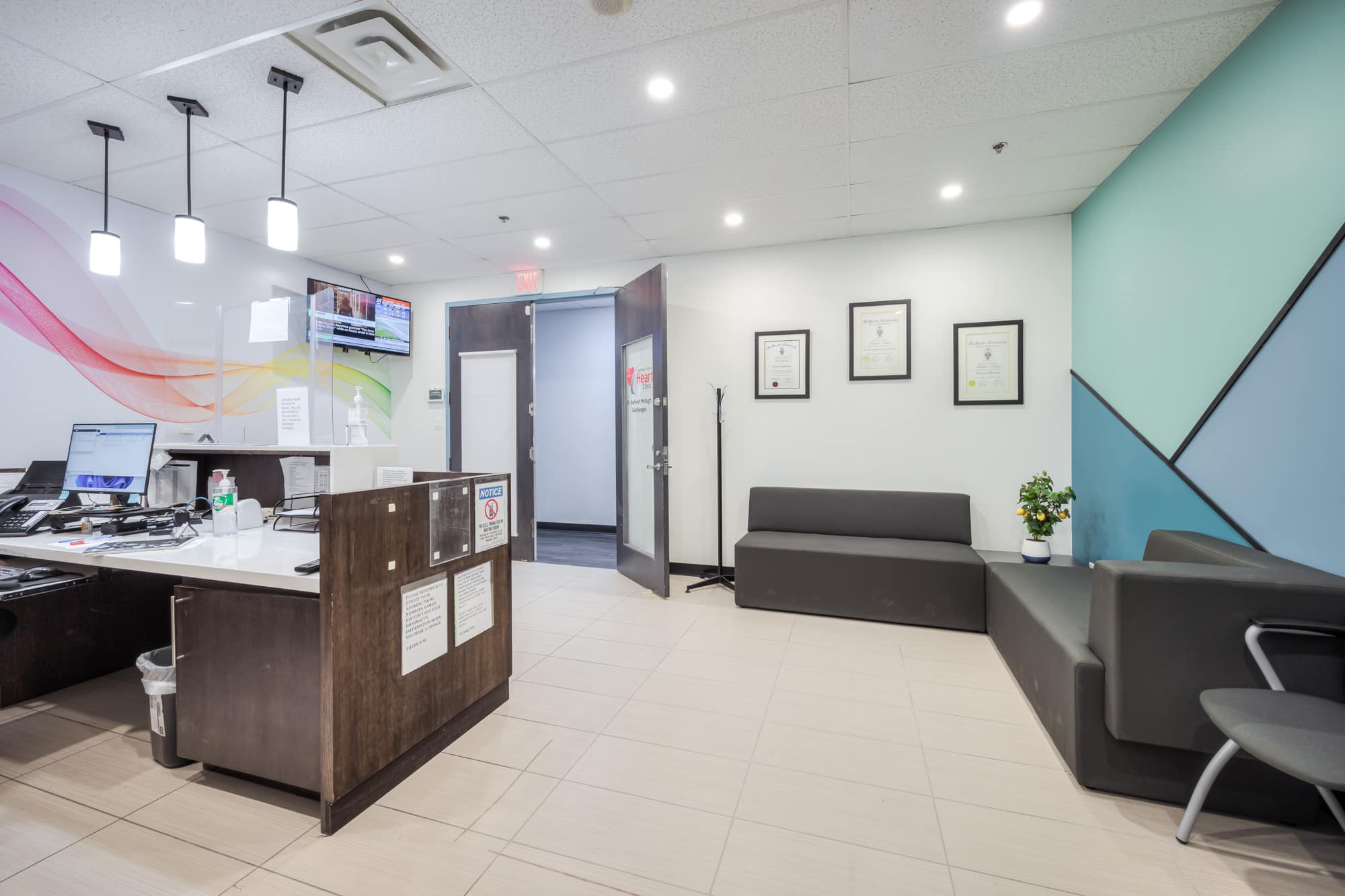
Thoughtful Colour Palette
A colour palette of soft, inviting hues sets the foundation of the clinic's warm and welcoming atmosphere. These artistic elements are not merely decorative but are integral to creating a harmonious synergy that exudes energy and optimism. The dynamic murals serve as a visual metaphor for the clinic’s revitalization, symbolizing the journey of healing and recovery.
Organized Spaces
The inclusion of newly designed offices and a dedicated private lunch room reflects an organized and pristine environment. This meticulous attention to detail ensures a seamless and comforting experience for both patients and staff, facilitating a sense of order and calm throughout the facility.
Summary
The partnership with the owners of the Markham Centre Heart Clinic’s renovation exemplifies Studio Forma Interior Design’s dedication to crafting spaces that resonate with warmth, creativity, and sophistication. Through a combination of strategic design elements and a clear understanding of our client’s goals, we have created an environment that not only meets the functional needs of a medical facility but also transcends them, offering a sanctuary that nurtures the spirit and promotes healing.

