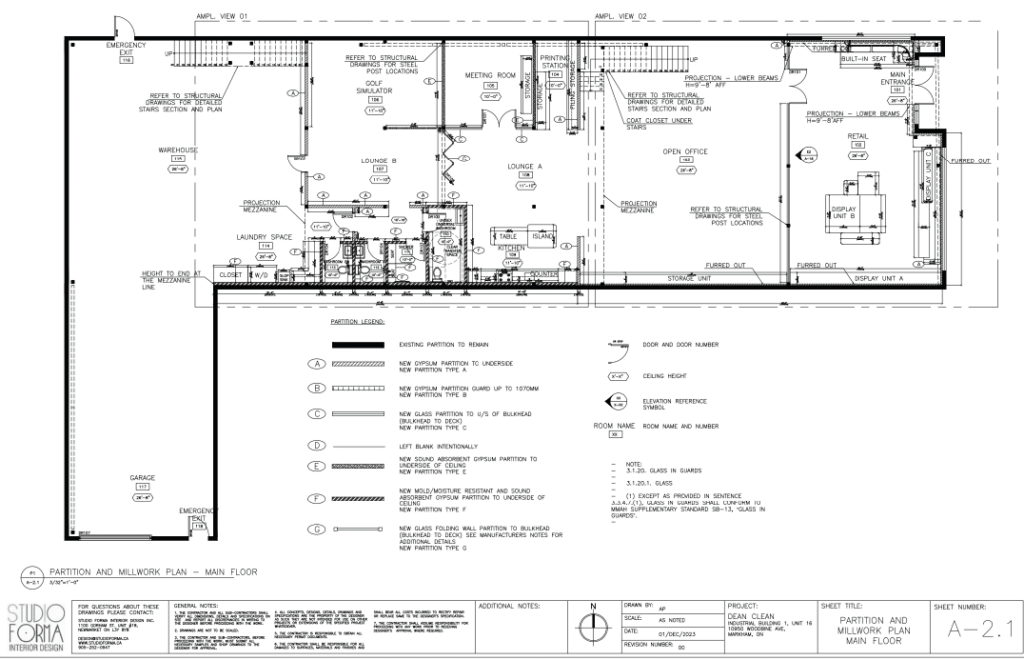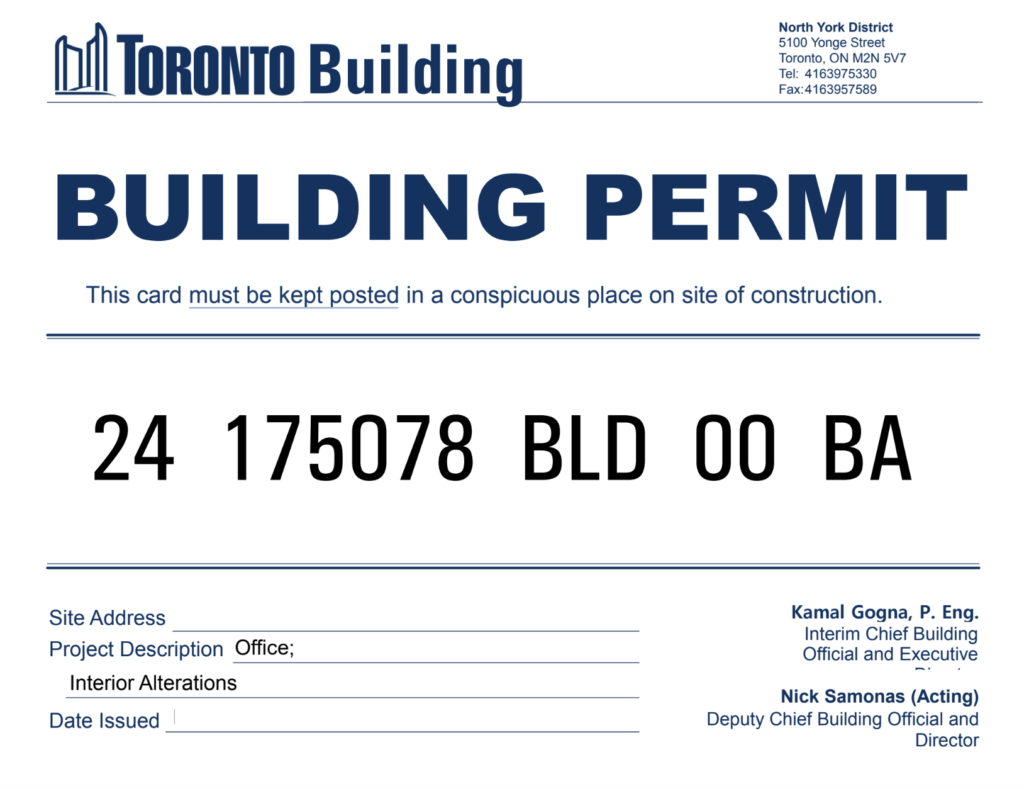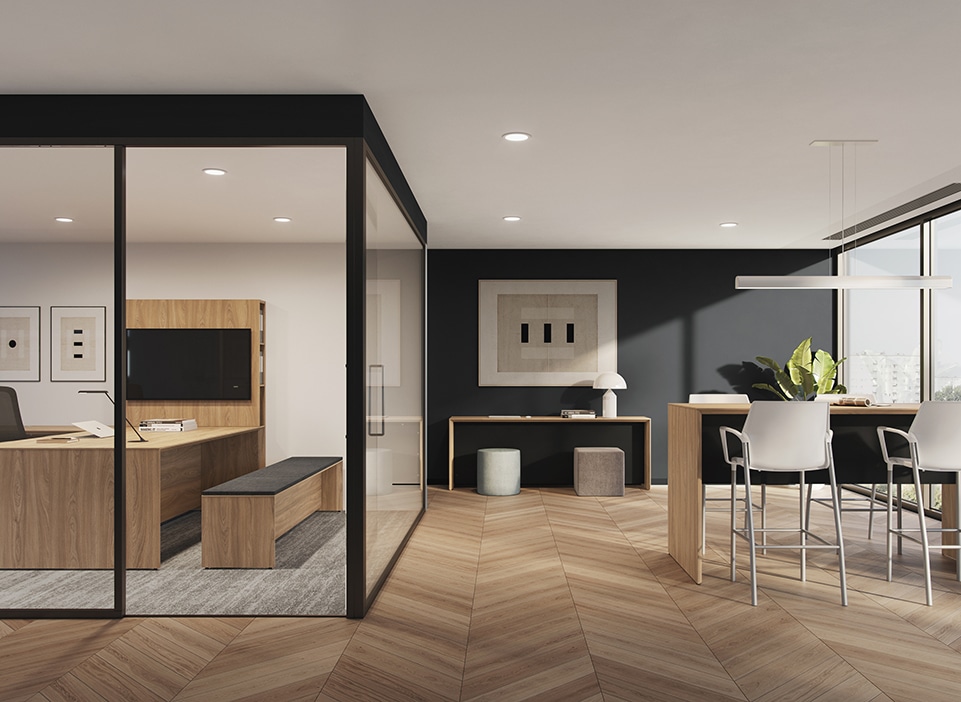Plan
Leveraging our expertise and efficiency to ensure that every aspect of your office design is meticulously considered. Planning is vital, regardless of the scope, industry, complexity, time frame, or budget. Our meticulous approach ensures that we address all elements of your project comprehensively, leading to seamless execution and long-term functionality of your office space.

Architectural Drawings
These detailed plans outline the design and structure of a building, serving as a roadmap for its construction and development
Architectural drawings are the blueprint of any space, serving as the foundation for its design and construction. These detailed plans outline the layout, dimensions, and structural elements of a building, providing essential guidance for trades, engineers, contractors, and other stakeholders throughout the project. From floor plans to elevations and sections, architectural drawings communicate the vision of the space, ensuring accuracy, efficiency, and cohesion in every aspect of its development. They are indispensable tools that translate ideas into tangible reality, guiding the transformation of concepts into livable, functional spaces.
Permit Drawings
It’s generally not quick, but it’s worth it, and we’ve got you covered
Obtaining a permit drawing is a crucial step in any interior design project, as it ensures compliance with the Ontario Building Codes (OBC) and regulations set forth by local authorities. These drawings provide detailed documentation of the proposed changes or additions to a space, including structural modifications, electrical and plumbing layouts, and other essential details. By obtaining a permit drawing, designers can demonstrate that their project meets all safety standards.


3D modeling and Rendering
Modeling and rendering are essential techniques in the design process
In the realm of interior design, 3D modeling has become indispensable. This technology allows designers to visualize their concepts in intricate detail, offering clients a realistic preview of their future space. From experimenting with different layouts to fine-tuning material choices, 3D modeling provides invaluable insights that streamline decision-making and ensure every aspect of the design aligns with the client’s vision. It enhances communication, fosters collaboration, and elevates the overall quality of the design process, resulting in spaces that exceed expectations.
Frequently Asked Questions: Plan
These are some common questions we get about the Planning Stage
How much does a commercial design project cost?
As much as we wish we could give you an easy answer for this, the truth is that every project will be different. Some of the factors include the size of your location, the scope or extent of changes you want to make, and the time frame in which you need it completed. You should consider three main cost centres for your project: design, construction, and materials (including furniture and finishes like lighting, flooring, tile, paint, etc.).
How long does a project take?
The answer has to be: it depends. Factors that determine this include, but are not limited to, how quickly you make decisions on the design, how many revisions are needed, how long it takes to get permits, the availability of contractors, and the suppliers’ lead time on furniture and materials.
Can Studio Forma help us with everything from start to finish?
Absolutely! We are a full-service commercial interior design firm. We can handle all aspects of your project, from the first site measure to the final inspection. We work with partners, such as contractors and suppliers for construction and products, but we can act as the project manager throughout if you need us to do so. We are responsible for all design work and construction drawings, and we can assist with permit applications. We will tailor our services to as much or as little as you need.
Can Studio Forma help us with furniture only?
Yes. We have a fantastic relationship with our suppliers, so we can provide a quote for what you need. We may also need to do a layout to ensure we order the correct sizes and to ensure an efficient plan, but from a single task chair to a complex office order, we can procure quality office furniture for a good price.
Can Studio Forma create a 3D model for the design concept only?
For sure. We need dimensioned plans to get started. If you don’t have any plans, you can send us precise measurements, or we can come in and do a site measure for you.
What is the process for a commercial renovation?
Studio Forma follows a very straightforward process: Initial meeting (and site measure if needed)
- Program of needs
- Design presentation and revisions if needed
- Quoting for furniture and finishes
- Contract documentation (construction drawings)
- Final inspection after project completion
- Photoshoot to capture your exceptional new space
What’s the permitting process?
If you would like our assistance in applying for permits, we can take care of this for you. We will complete the applications and submit the drawings, and we will pay the fees on your behalf. We will invoice you for reimbursement of these costs. We will respond to any questions from the town or city and provide you with your permits when they are issued.
Do we have to move out of our office for the renovation?
When can we get started?
We’re always ready to meet up to get the ball rolling on your project. Reach out to us at design@studioforma.ca or call us at 905-252-0947
Still have Questions? Reach Out
