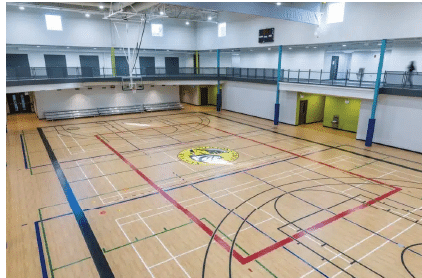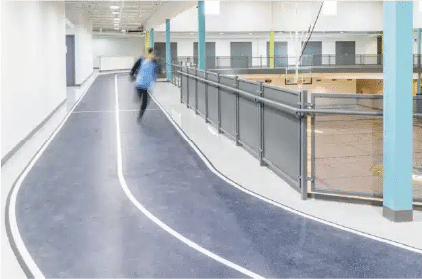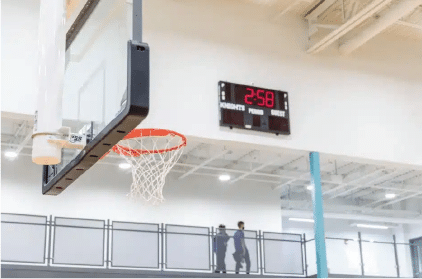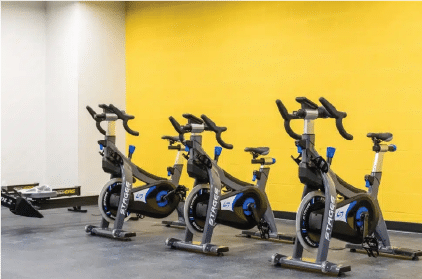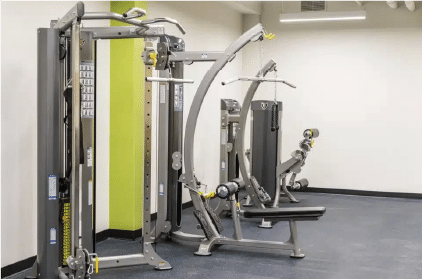Newton's Grove School
Project Details
Building Type
Private School
Location
Mississauga, ON
Timeframe
__Weeks
Industry
Educational
Footage/ Floors
20,000 Sq Ft / 2 Floors
About
At Studio Forma Interior Design, our vision for the Newton’s Grove School project was guided by a set of clear, ambitious goals, reflecting our commitment to excellence in creating spaces that inspire and facilitate learning and physical activity.
Our Goal
To Enhance Functionality While Maintaining Aesthetic Appeal: Recognizing the dual need for a space that serves the rigorous demands of a school environment and one that inspires joy and creativity, we aimed to blend utility with beauty. Our goal was to create a multifunctional arena that would not only meet the physical requirements of the students and staff but also serve as a beacon of the school’s vibrant community spirit.
To Reflect the School’s Identity Through Design: We sought to weave the school’s colors and ethos into the fabric of the new gymnasium, making it a true representation of Newton’s Grove School’s character. This involved creating a space that feels both welcoming and inspiring, encouraging students to engage fully with the wide range of activities the gymnasium supports.
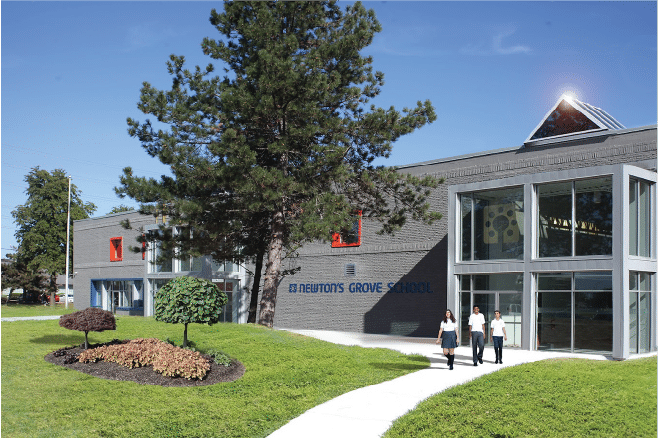
Full-Size Basketball Court
Our school community design includes two multipurpose rooms and a fitness training room for diverse activities, alongside a state-of-the-art basketball court, ensuring holistic student development with durable, safe, and vibrant spaces for both competitive and educational athletics.
Summary
The completion of the Newton’s Grove School gymnasium stands as a testament to our dedication to creating spaces that are not only functional but also enrich the communities they serve. The enthusiastic response from the students and faculty affirms our belief in the power of thoughtful design to inspire and facilitate growth. We are proud of our collaboration with 4Architecture on this project and remain committed to our mission of designing spaces that reflect the unique spirit and needs of educational institutions.

