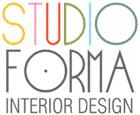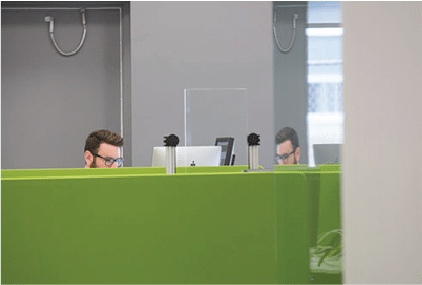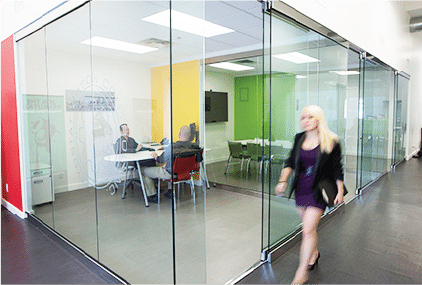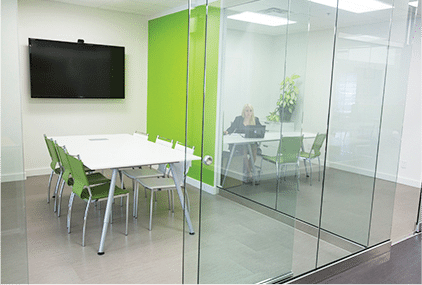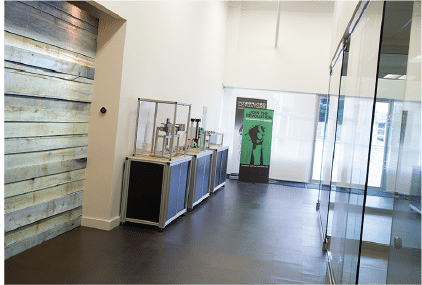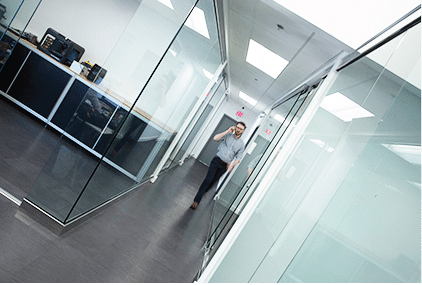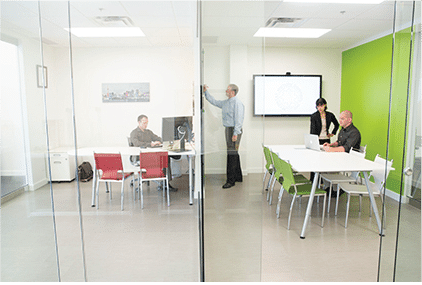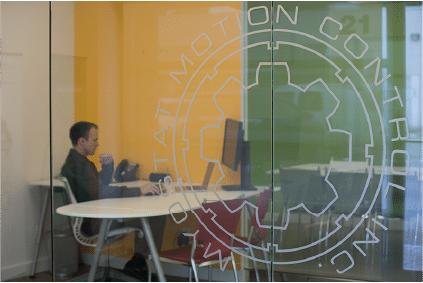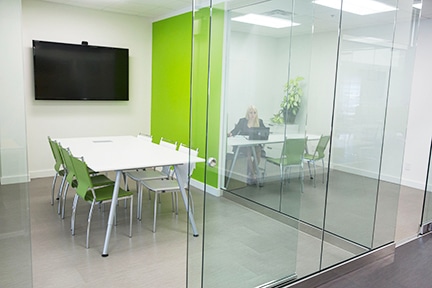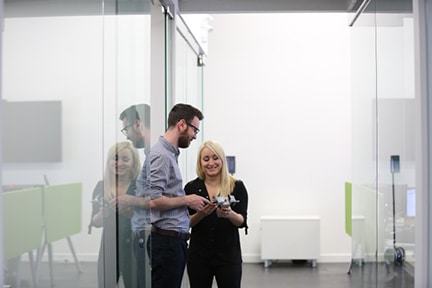Myostat Motion Control
Project Details
Building Type
Office
Location
Newmarket, ON
Timeframe
25 Weeks
Industry
Office Design, Manufacturing
Footage/ Floors
5000 Sq Ft
About
Myostat Motion Control embarked on a comprehensive renovation project aimed at revitalizing their workspace from a mundane environment to a contemporary and functional hub. The endeavor encompassed the creation of seven offices, a commodious assembly warehouse, and the addition of two washrooms, one of which features a shower catering to commuters.
Our Goal
Studio Forma’s objective for the project centered on optimizing functionality and aesthetics to foster a productive and welcoming environment for the Myostat Motion Control team. Key goals included maximizing natural light through the implementation of glass partitions in all offices and ensuring a fluid spatial arrangement to promote collaboration and efficiency, exemplified by the central kitchen designed to accommodate up to ten individuals
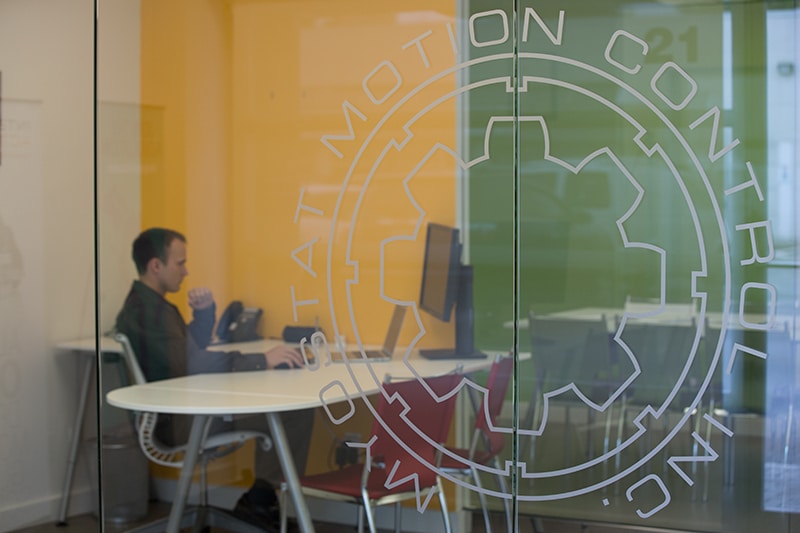
Summary
The collaborative journey with Myostat Motion Control was marked by shared enthusiasm for transforming their vision into reality. Studio Forma found immense joy in the creative process and the opportunity to deliver a workspace tailored precisely to the client’s needs and aspirations. The successful outcome stands as a testament to the fruitful partnership and mutual commitment to excellence.
Become our next Project
Myostat Motion Control
The Myostat Motion Control project was a complete renovation that transformed a bland and outdated space into a modern and functional workplace. The project included the creation of seven offices, a spacious assembly warehouse, and two washrooms (one with a shower for smart commuters).
To maximize natural light and create an open, bright atmosphere, all the offices were designed with glass partitions. The layout was carefully planned to ensure a seamless flow between the different areas, with a central kitchen that can accommodate up to ten people.
The finished result is a modern, efficient workspace that perfectly meets the needs of the Myostat Motion Control team. The glass partitions and open layout provide a sense of spaciousness, while the use of clean lines and neutral colors creates a professional and inviting atmosphere.
