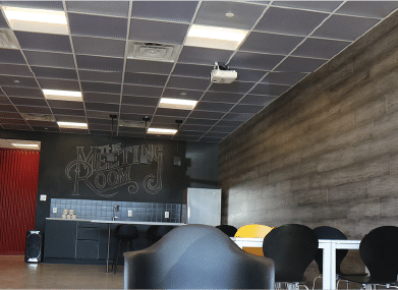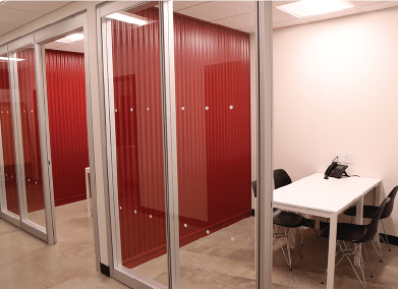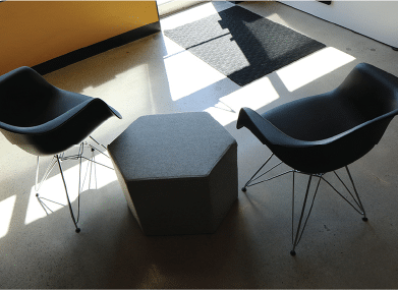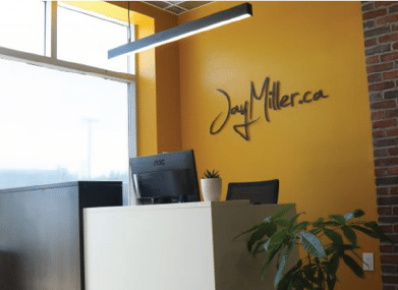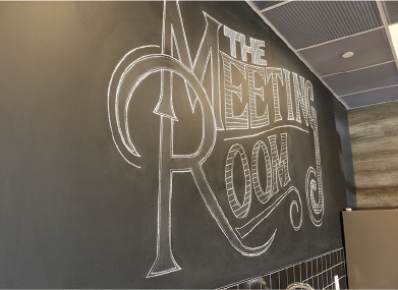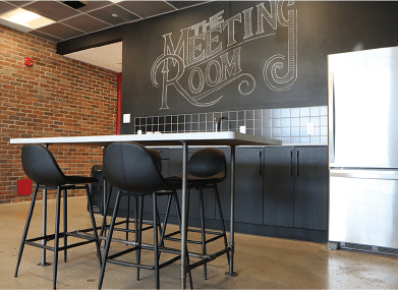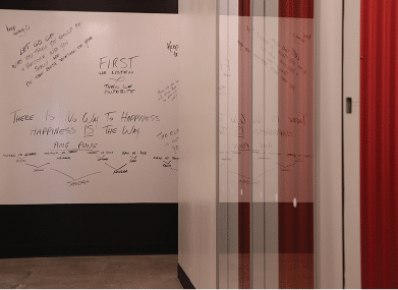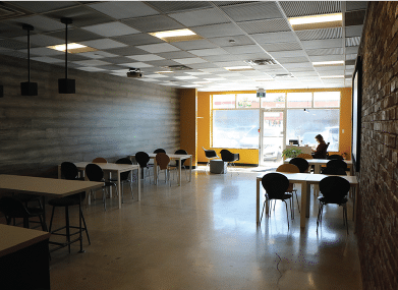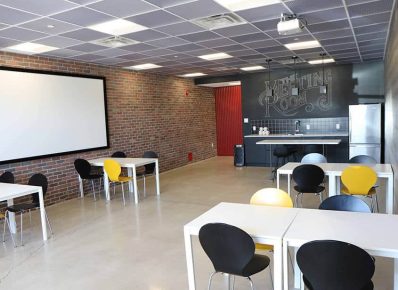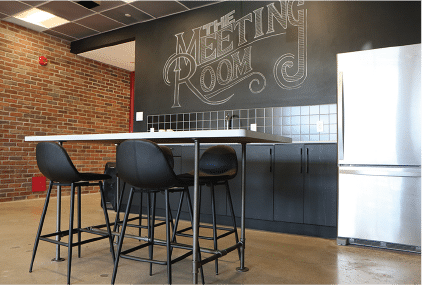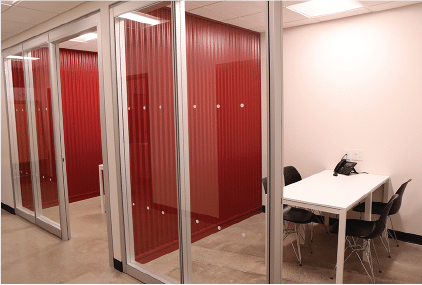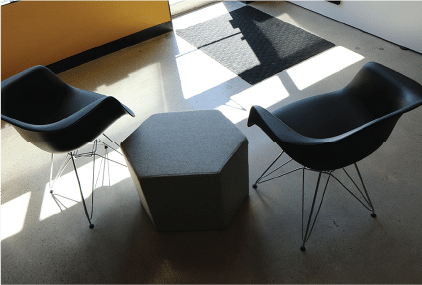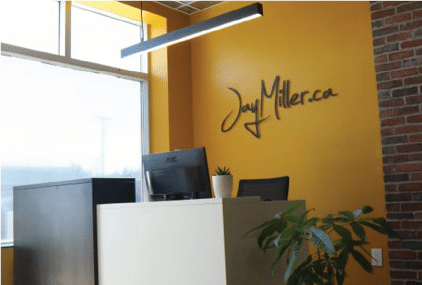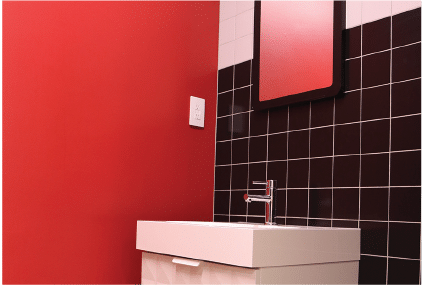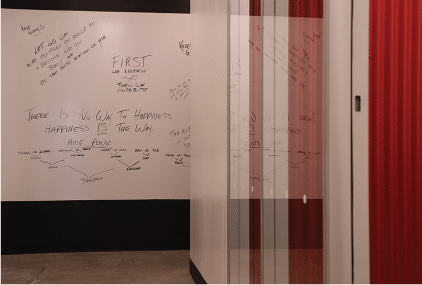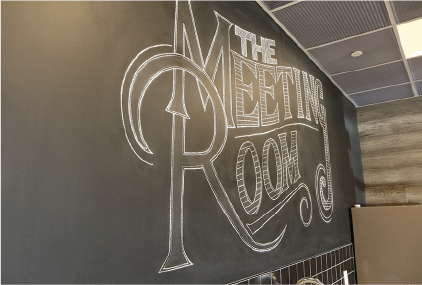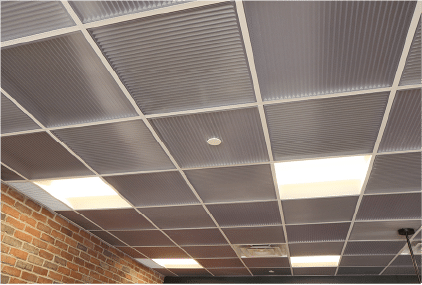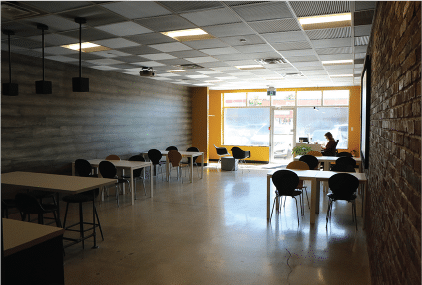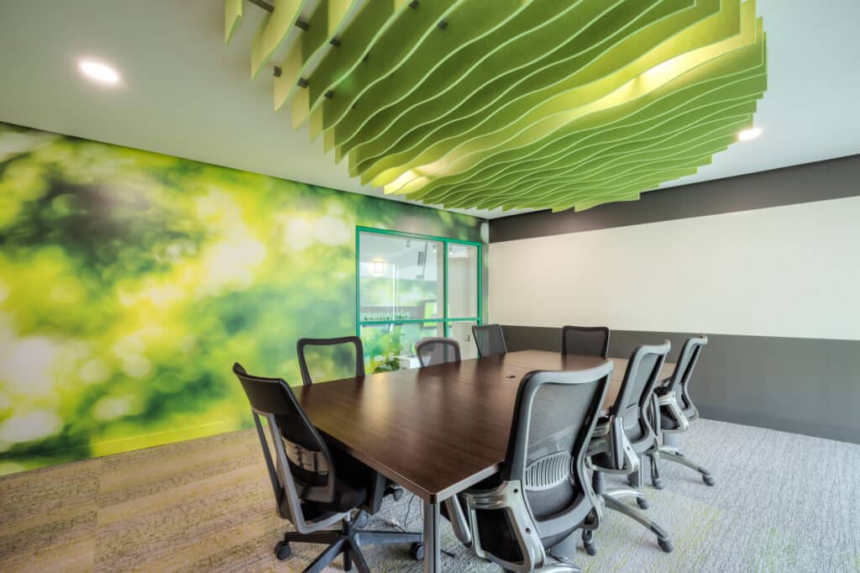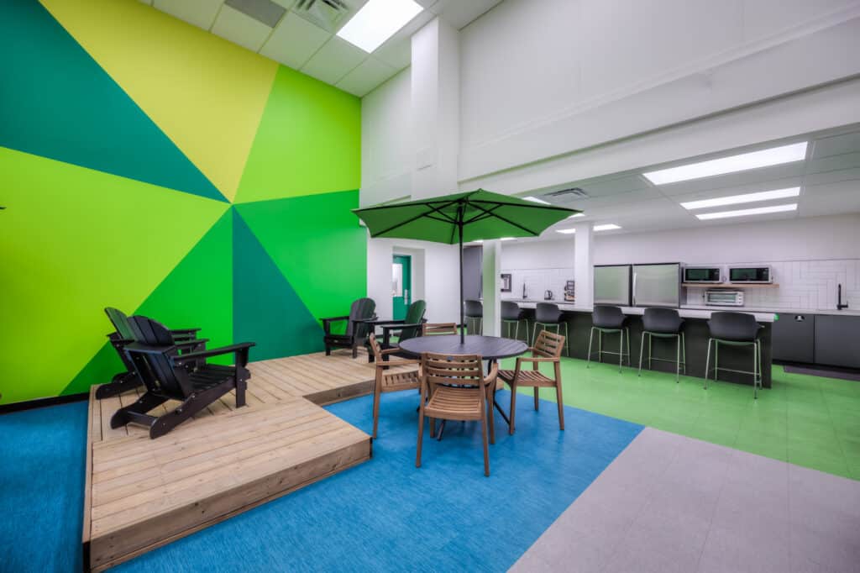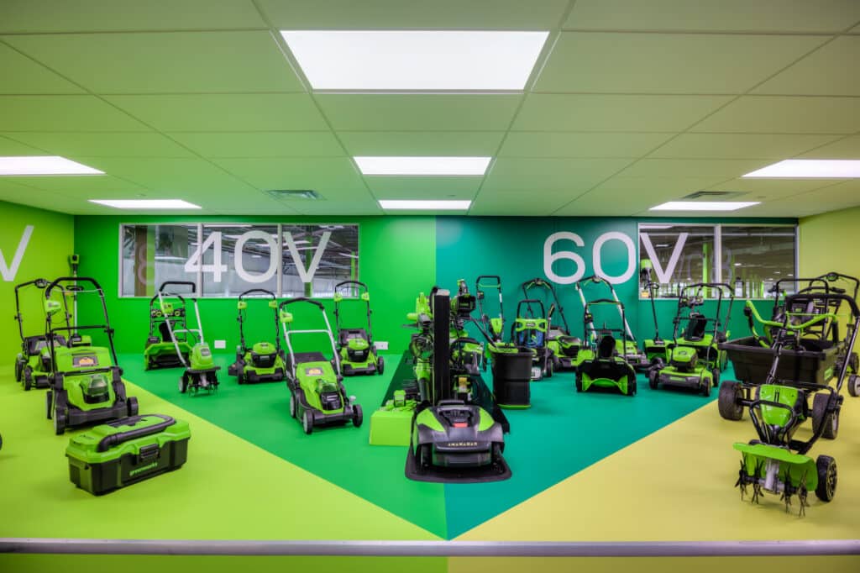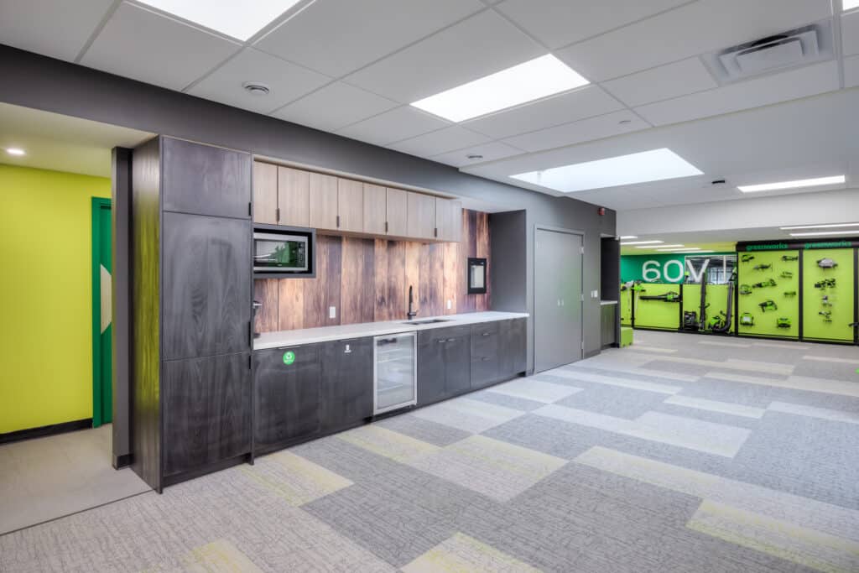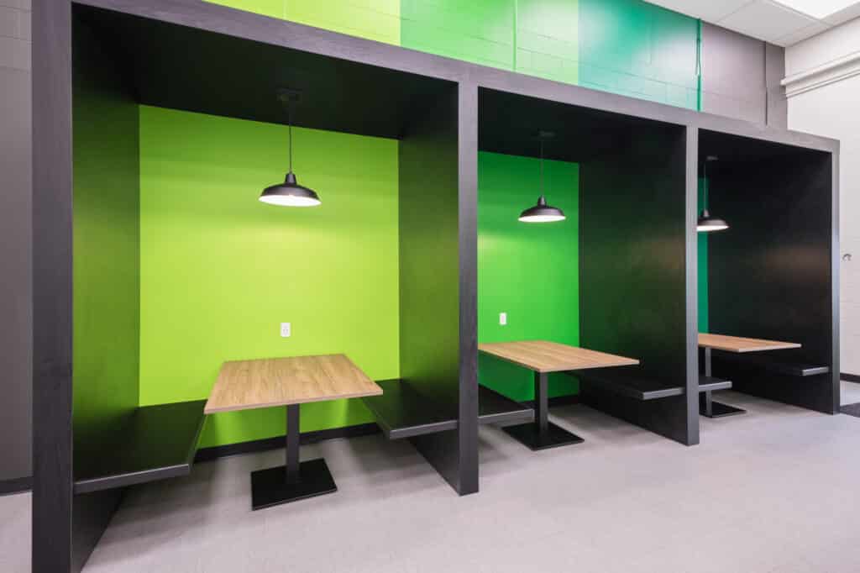Jay Miller’s Meeting Room
Building Type
Office
Location
Newmarket, ON
Timeframe
16 Weeks
Industry
Office Design, Real Estate
Footage/ Floors
1500 Sq Ft
Jay Miller Real Estate Brokerage, a prominent agency based in Newmarket, Ontario, stands as a beacon of success in the real estate sector. Led by a dynamic team, including the Marketing Director, they seized the opportunity to expand their presence by acquiring a storefront space, envisioning it as The Meeting Room, a versatile area for team gatherings and community events, complementing their existing office.
OUR GOAL
Studio Forma embarked on the project with the goal of creating a multifunctional space that reflects Jay Miller Real Estate Brokerage’s ethos of professionalism and community engagement. The design aimed to strike a balance between functionality and aesthetics, incorporating movable furniture, a modern reception desk, and advanced audiovisual equipment while preserving an inviting atmosphere conducive to collaboration and interaction.
Design Features
The inclusion of adjustable lighting fixtures throughout The Meeting Room, allowing for customizable ambiance to suit various occasions and events. Additionally, the installation of soundproofing panels enhances the acoustics within the space, ensuring clear communication and privacy during meetings and gatherings.
Creative Approach
In the lunchroom, Studio Forma employed creative flooring and wall paint designs to fashion a cozy lounge area, evoking a sense of nature indoors. Custom millwork, adorned with murals echoing the outdoors, not only enhanced the aesthetic appeal but also fostered collaboration among team members, creating a welcoming and conducive environment for shared ideas and innovation.
Summary
Throughout the collaborative journey with Jay Miller Real Estate Brokerage, Studio Forma found immense fulfillment in bringing their vision to life, navigating the creative process with enthusiasm and dedication. The project’s success underscores the fruitful partnership and shared commitment to excellence, leaving a lasting impression on both teams involved.

