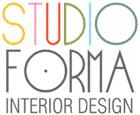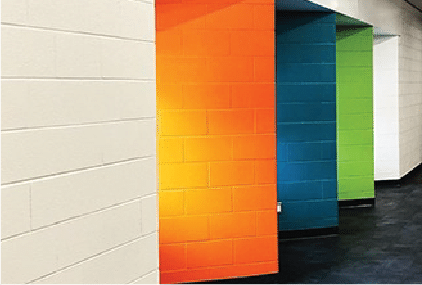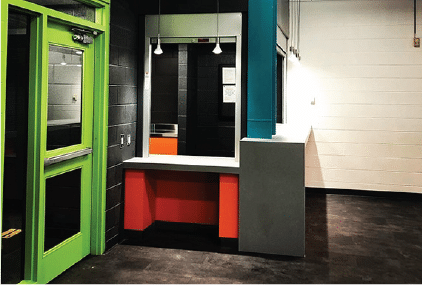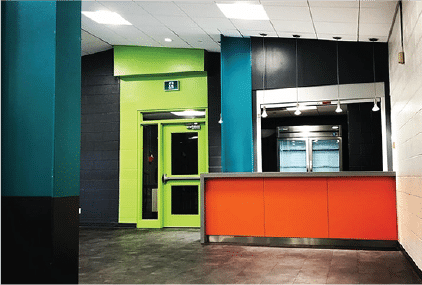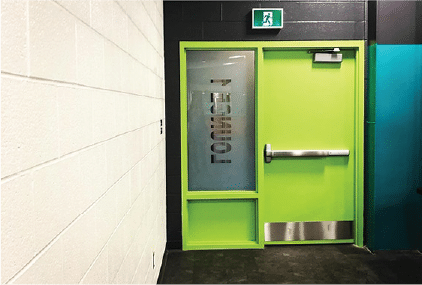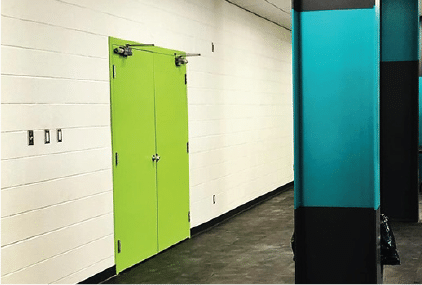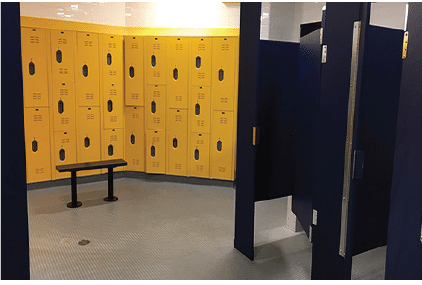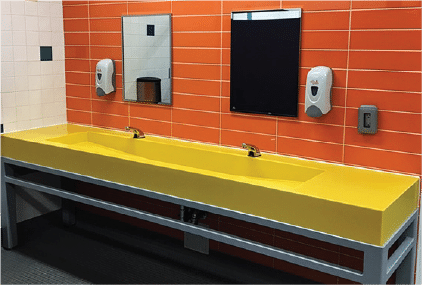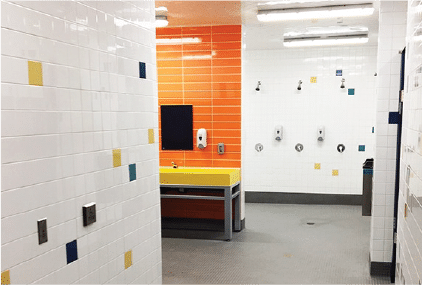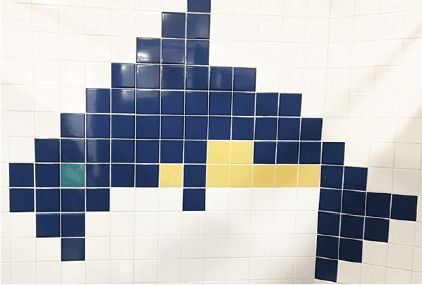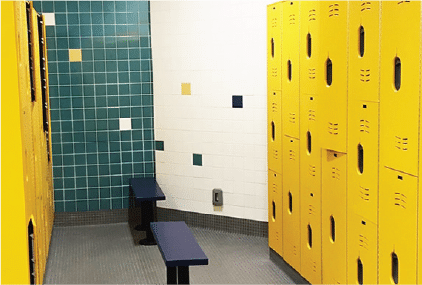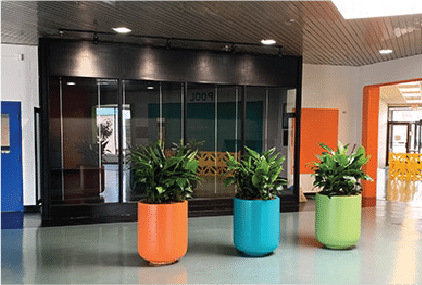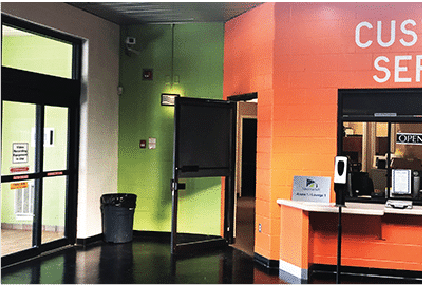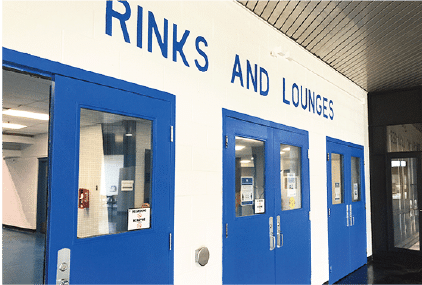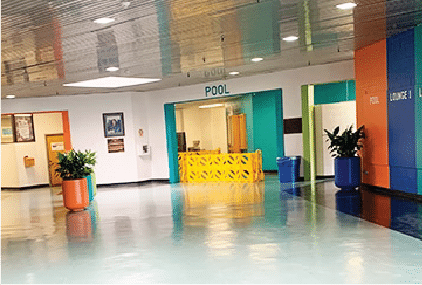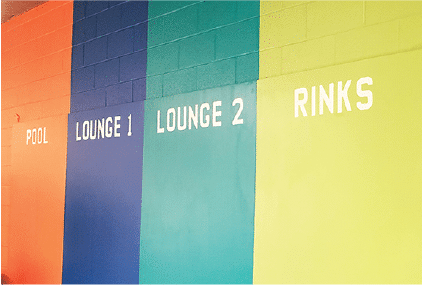Ray Twinney Recreational Complex
Project Details
Building Type
Municipal Recreational Complex
Location
Newmarket, ON
Timeframe
Ongoing
Industry
Corporate Design
Footage/ Floors
Several individual spaces throughout
About
At Studio Forma Interior Design, we were presented with the delightful opportunity to rejuvenate the Ray Twinney Complex, a cherished multi-purpose recreational facility nestled in the heart of Newmarket. Since its inception in 1985, this complex has stood as a beacon of community spirit and engagement, offering a myriad of recreational activities to generations of visitors. Recognizing the importance of this community hub, our mission was to infuse new life into its walls, ensuring it continues to serve as a vibrant, welcoming space for all.
Our primary goal was to transform the Ray Twinney Complex into a sanctuary of joy and inclusivity, where every visitor, regardless of age, could feel a sense of belonging and excitement. We envisioned a space that not only meets the functional needs of its users but also elevates their spirits through thoughtful and engaging design elements. Our approach was to create an environment that encourages social interaction, fosters community bonds, and promotes a healthy, active lifestyle.
Our Goal
Our revitalization efforts concentrated on several key areas within the complex:
The Main Lobby: As the first point of contact for visitors, we aimed to make the lobby not just a passageway, but a dynamic, inviting space that sets the tone for the entire complex.
Two Lounges: These areas were reimagined as cozy, vibrant spaces for relaxation and socialization, where community members can gather, share stories, and build connections.
New Pool Family Change Room: Understanding the importance of accessibility and privacy, we designed this space to accommodate families of all sizes and needs, making it a comfortable, stress-free zone.
Several Washrooms: With an eye for both aesthetics and functionality, the washrooms were upgraded to enhance user experience, ensuring cleanliness, comfort, and style.
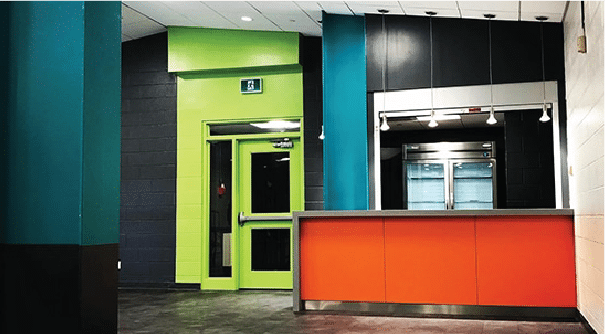
Innovative Use of Space
Recognizing the importance of versatility in community spaces, our designs emphasized flexibility and adaptability. We carefully considered the flow of movement, the allocation of communal versus private areas, and the integration of multifunctional furniture to maximize the utility and enjoyment of each area.
Wayfinding and Signage
To further personalize the space and enhance its welcoming ambiance, we strategically incorporated signage throughout the complex, serving both to beautify the space and aid in navigation and significantly contributing to the complex's transformation into a destination to experience and enjoy.
Summary
Through our dedicated efforts at the Ray Twinney Complex, Studio Forma Interior Design has not only revitalized a key community asset but has also reinforced our commitment to creating spaces that inspire and uplift. We are honored to contribute to the ongoing legacy of the complex, ensuring it remains a source of joy, connection, and community engagement for years to come.
At Studio Forma Interior Design, we believe in the power of design to transform lives and spaces. The Ray Twinney Complex project exemplifies our dedication to enhancing community spaces, making them more accessible, enjoyable, and vibrant for everyone. We look forward to continuing our work, bringing innovative design solutions to spaces in need of rejuvenation, and fostering environments where communities can thrive.
Become our next Project
Ray Twinney Recreational Complex
The Ray Twinney Complex in Newmarket is a beloved multi-purpose recreational facility that has been serving the community since 1985. As an older building, it was in need of updates to keep up with the times and continue to offer an excellent experience for visitors.
Our team was thrilled to help with several areas of the complex, including the main Lobby, 2 lounges, new pool family change room, and several washrooms. Our main goal was to create a fun and happy atmosphere, making the complex an enjoyable place to be for visitors of all ages.
Despite needing to work within a lower budget, we were able to bring these spaces to life through the wonderful medium of paint. By choosing bright and cheerful colors, we were able to create a welcoming atmosphere that appeals to families and people of all ages.
Overall, our team is proud to have played a part in updating this beloved community space, and we’re confident that the new updates will continue to bring joy to visitors for years to come.
