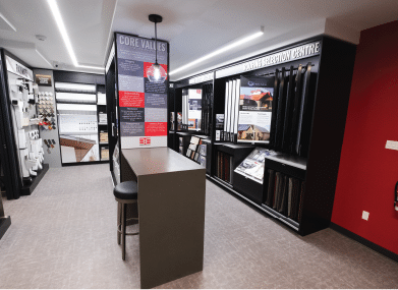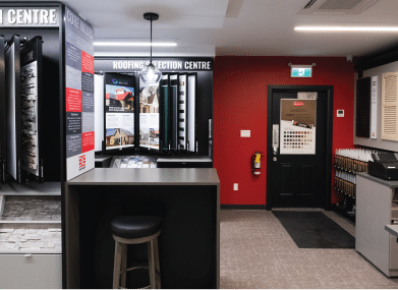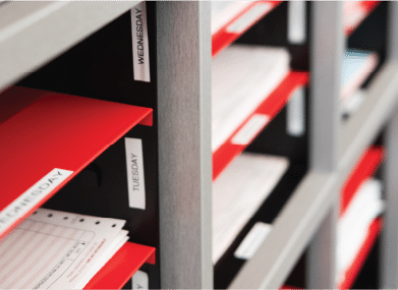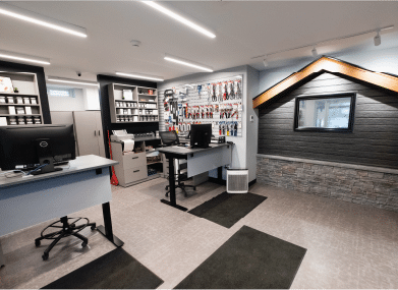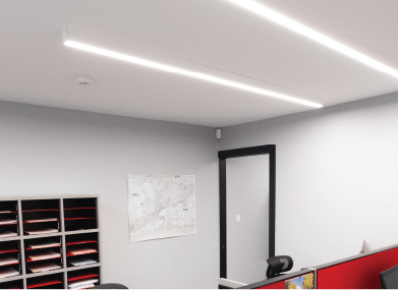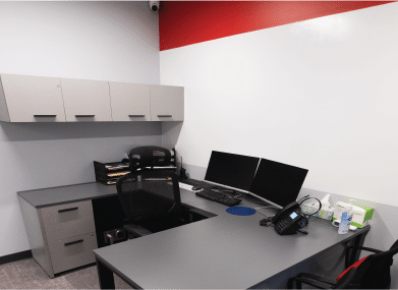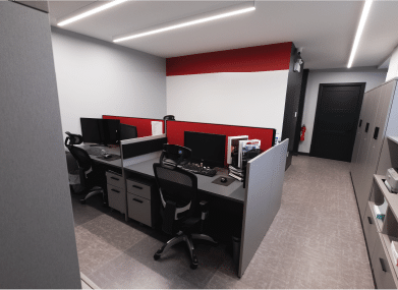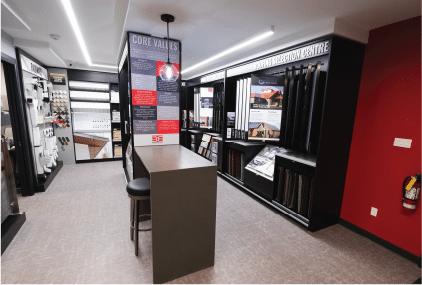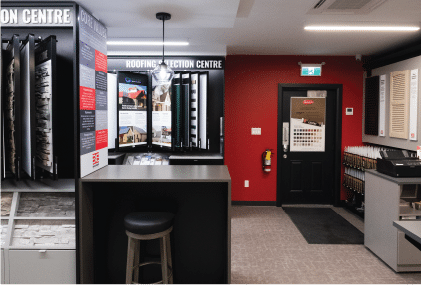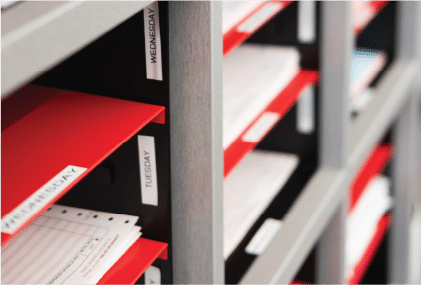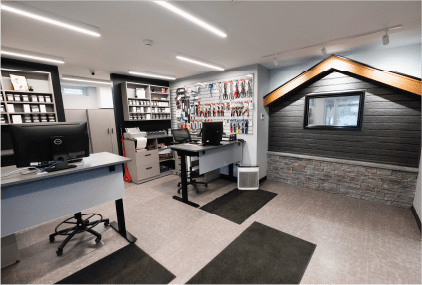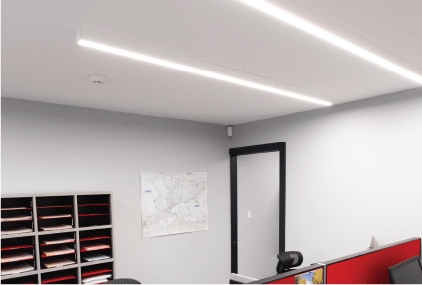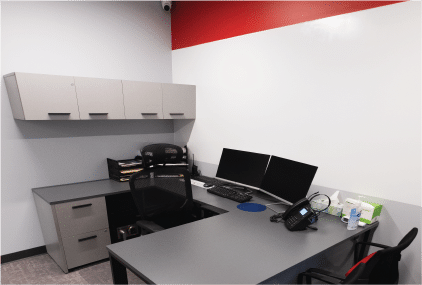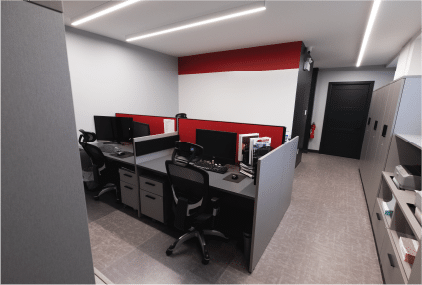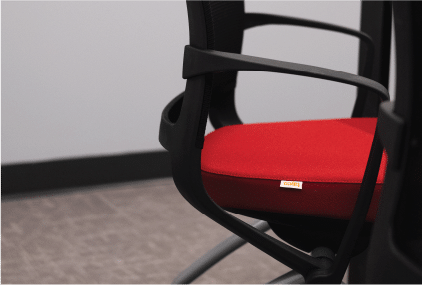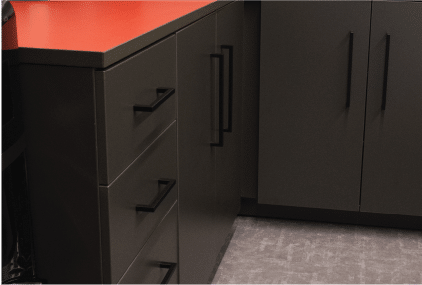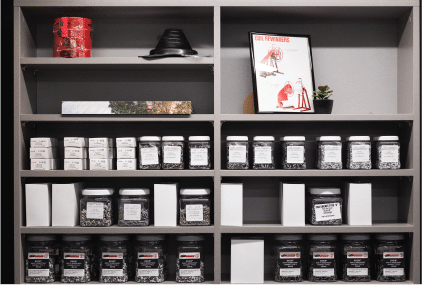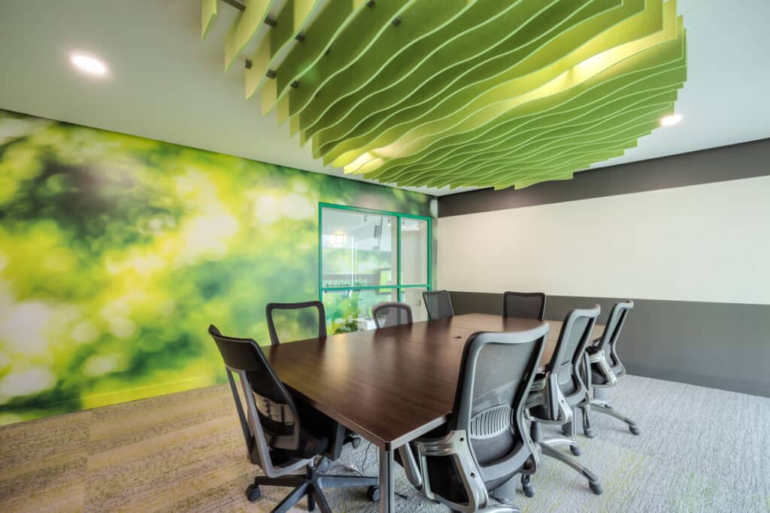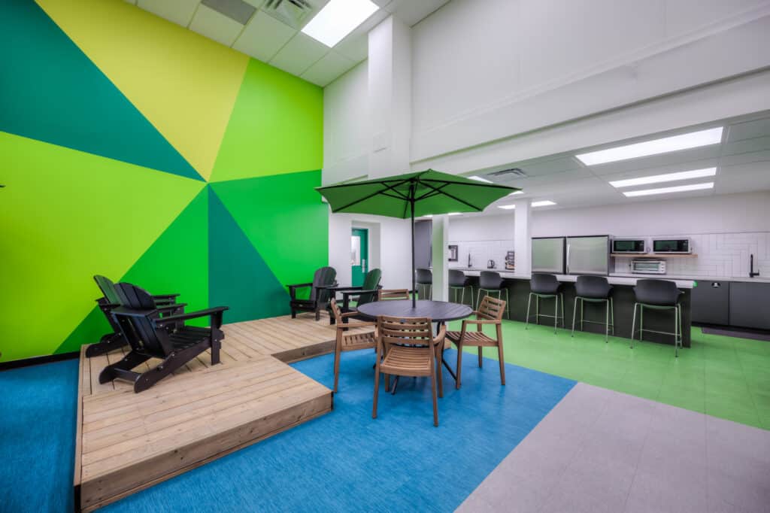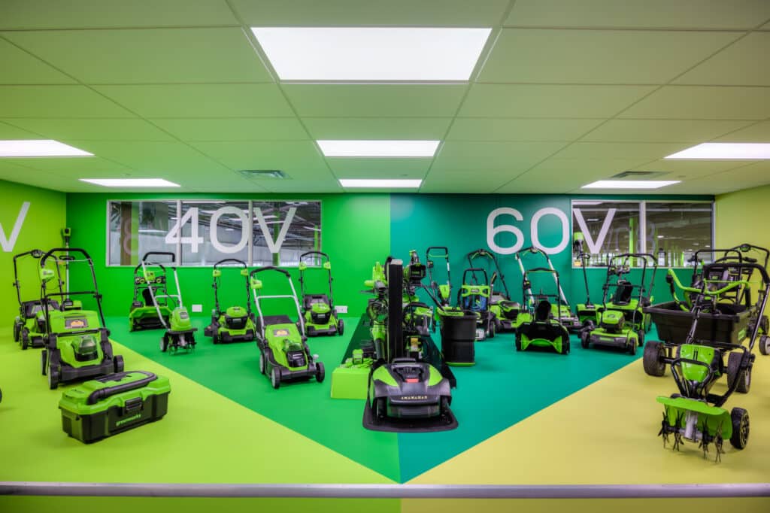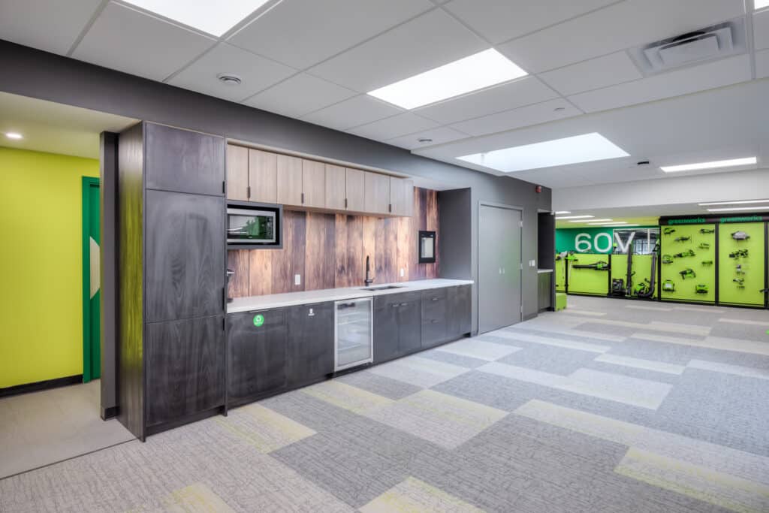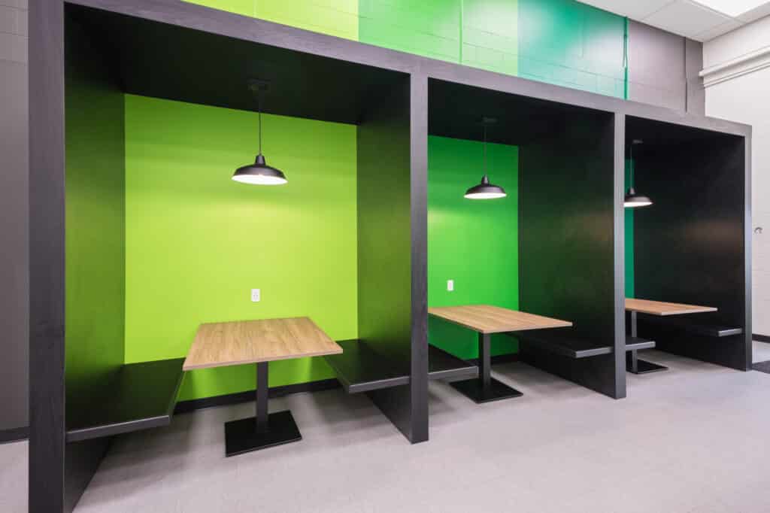Buchner Manufacturing
Building Type
Office
Location
Pefferlaw, ON
Timeframe
36 Weeks
Industry
Retail and Office Design
Footage/ Floors
2000 Sq Ft
When Buchner Manufacturing, a leader in high-quality exterior building products, sought to revitalize their Pefferlaw office, they entrusted Studio Forma Interior Design with the ambitious task. Their vision was clear: to create a space that not only mirrored their robust brand identity but also enhanced functionality for their team and showroom visitors. Studio Forma embraced this challenge, delivering a design solution that seamlessly blends aesthetic appeal with practical utility.
OUR GOAL
Studio Forma’s approach was holistic, focusing on achieving a balance between modern aesthetics and operational efficiency. The goals were multifaceted:
Reflect Buchner Manufacturing’s Brand Identity: The design needed to resonate with the company’s strong market presence, showcasing a sleek, modern look that aligns with their reputation for quality and innovation.
Optimize Space Utilization: Given the limited space, it was crucial to maximize functionality without compromising on style or the overall flow of the office.
Enhance Customer and Employee Experience: Creating a welcoming environment for visitors and a productive workspace for the team was paramount, ensuring that both could thrive in a cohesive setting.
Creative Approach
In the lunchroom, Studio Forma employed creative flooring and wall paint designs to fashion a cozy lounge area, evoking a sense of nature indoors. Custom millwork, adorned with murals echoing the outdoors, not only enhanced the aesthetic appeal but also fostered collaboration among team members, creating a welcoming and conducive environment for shared ideas and innovation.
Summary
Through these features, Studio Forma Interior Design not only met Buchner Manufacturing’s initial objectives but also created a workspace that is both inspiring and highly functional. This project exemplifies how thoughtful design can transform office environments, fostering productivity and satisfaction among employees and visitors alike.

