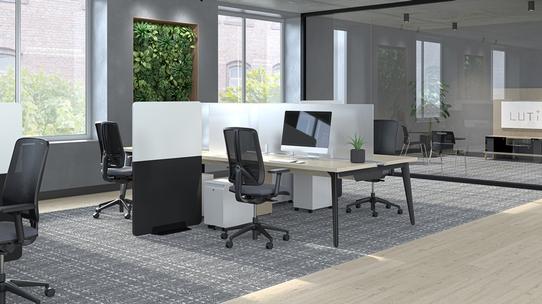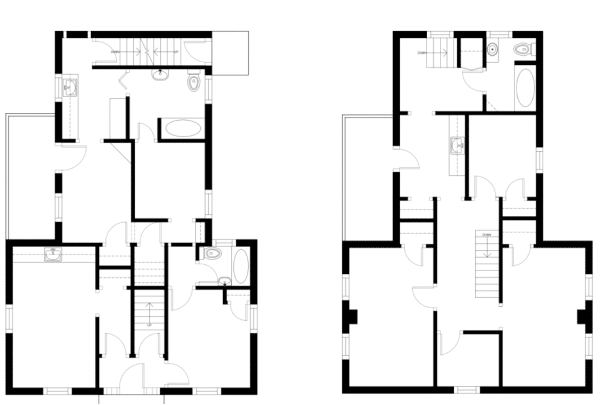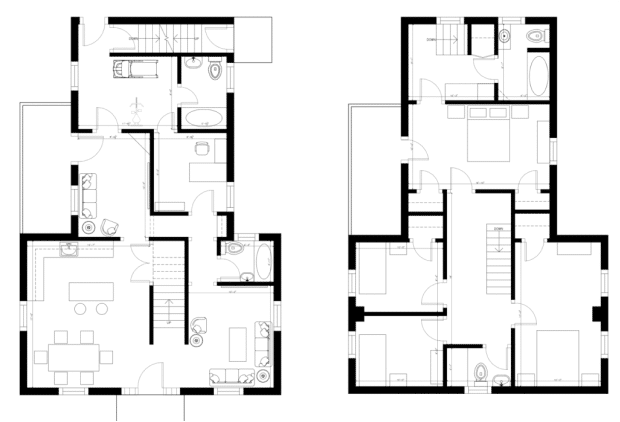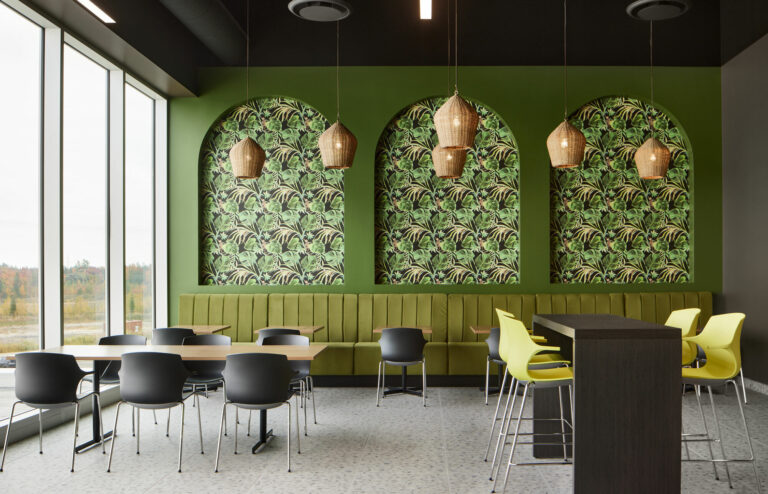
Updated Floor Plan
In the realm of residential interior design and home design, transformative possibilities unfold when envisioning and revitalizing spaces with a fresh purpose. A prime example is this 100-year-old home initially segmented into apartments — two on the main level and another on the second floor. The owners, fueled by a vision, embarked on a remodeling journey to unite the divided spaces into one larger, cohesive home. This project encapsulates the essence of our commitment to rethinking and revitalizing spaces, breathing new life into homes with thoughtful design transformations.
Featured example
FloorPlan Before & After

BEFORE
The previous use of this house as separate apartments resulted in a compartmentalized layout. The decision to transform it into a single-family home necessitated a comprehensive rethinking of the layout. Our goal was to maximize the space, ensuring it not only meets functional needs but also cultivates a comfortable and beautiful environment for one family to share. This transformation embodies our commitment to creating spaces that seamlessly balance functionality, comfort, and aesthetics in the context of a cohesive home.

AFTER
The new layout of this home embodies a harmonious and unified space, seamlessly flowing from room to room. The once divided areas have given way to a large, open kitchen and dining area that warmly welcomes upon entry. The abundance of square footage allowed for the creation of two living rooms and a workout area on the main floor, complemented by four comfortable bedrooms on the second floor. With four washrooms distributed throughout and the strategic relocation of the laundry to the second floor, this functional space is now meticulously designed for living life and creating lasting memories.

