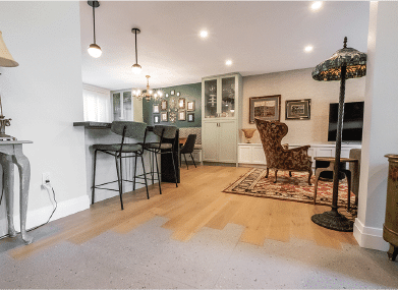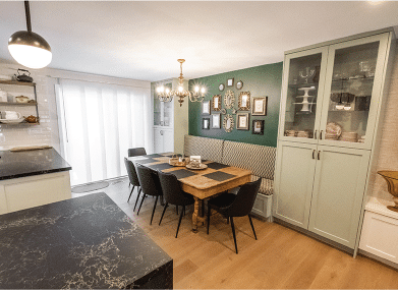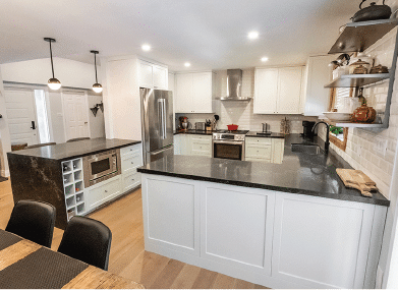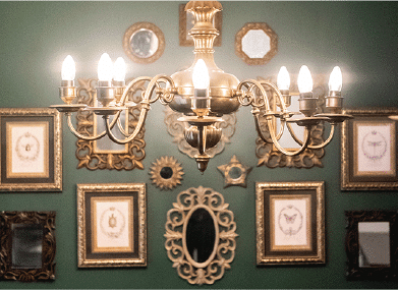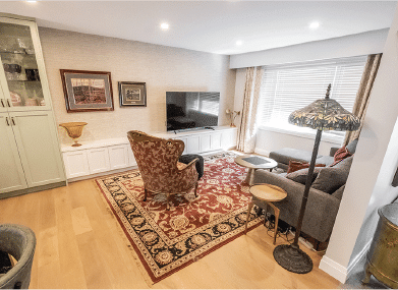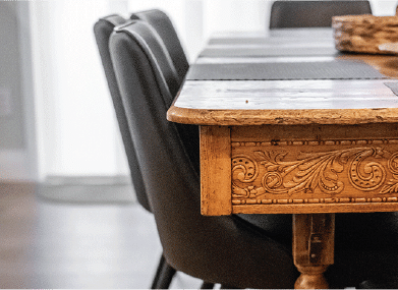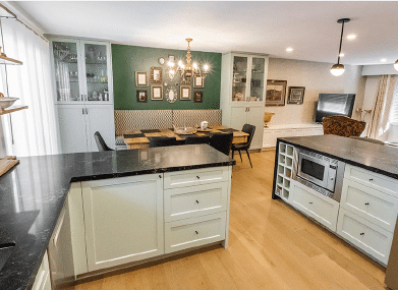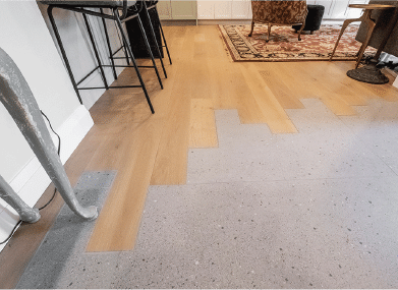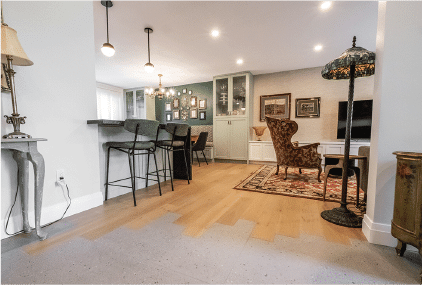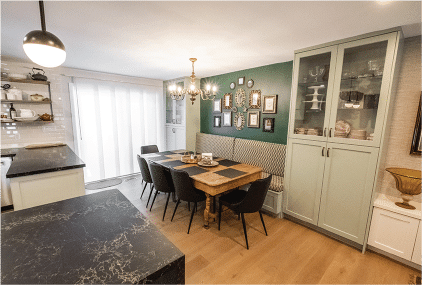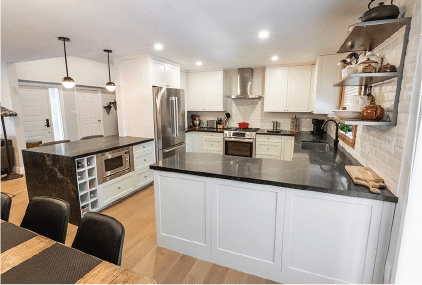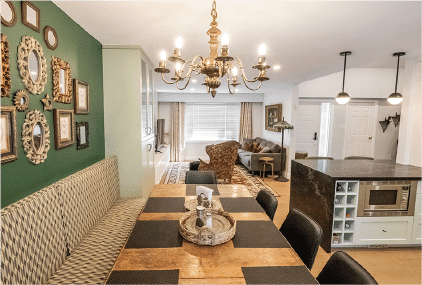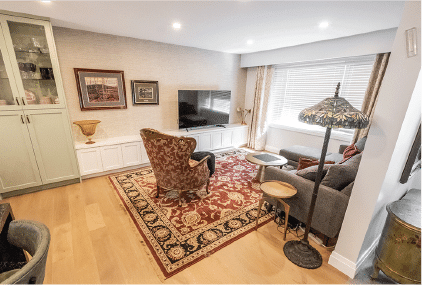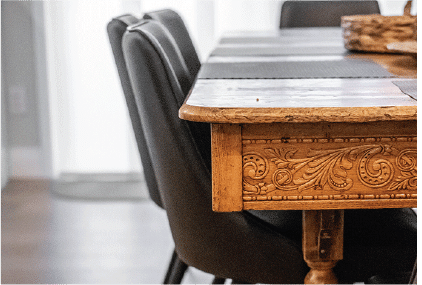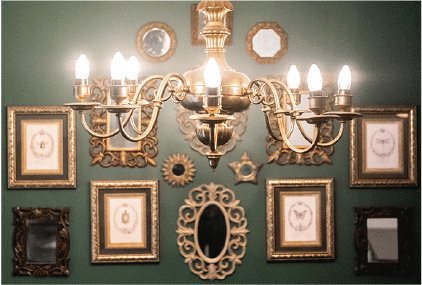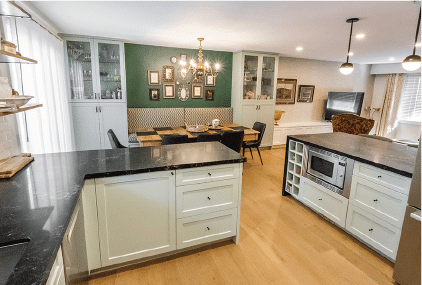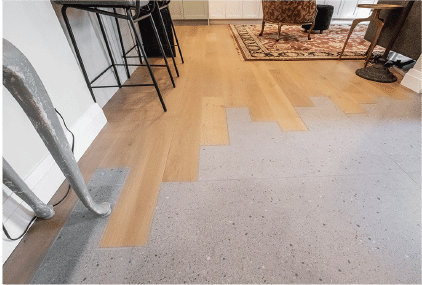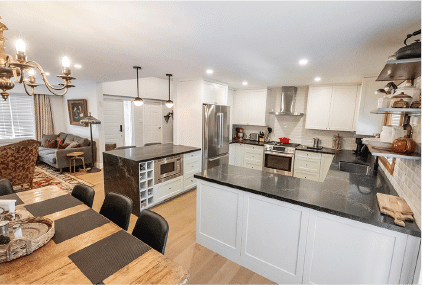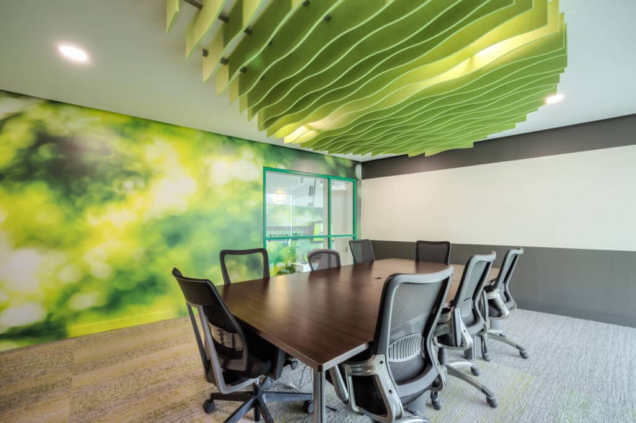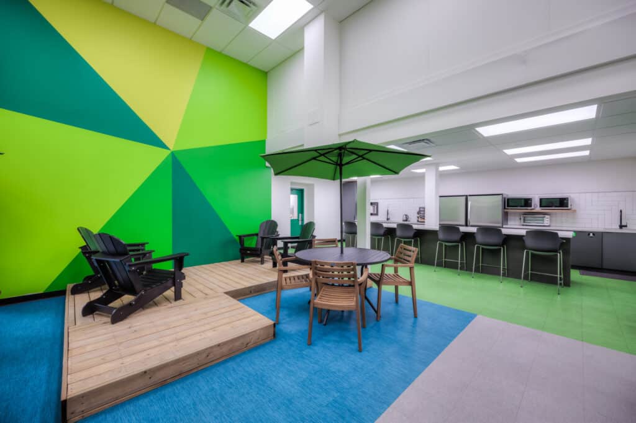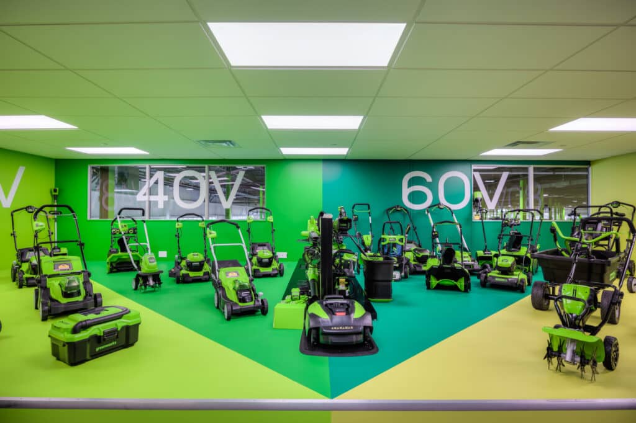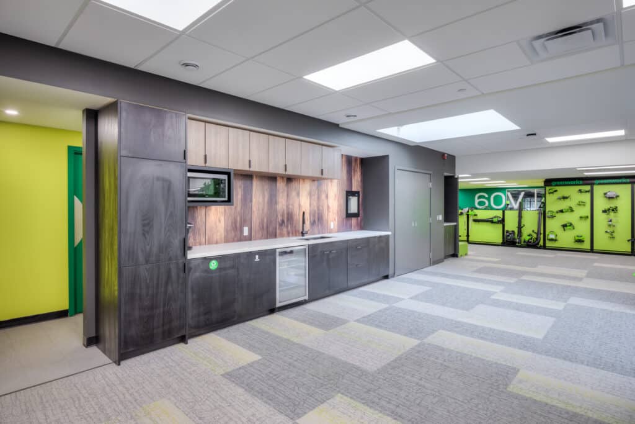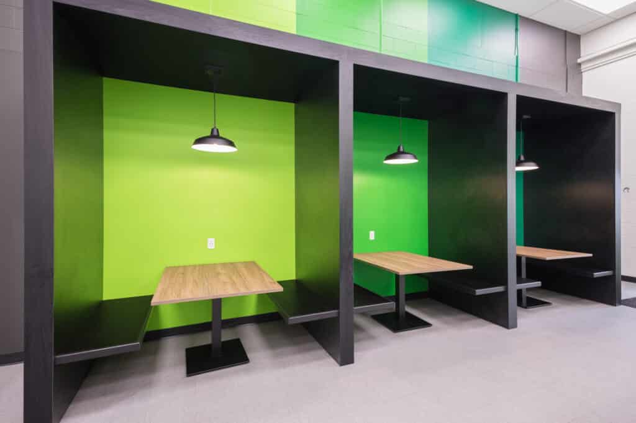Roxborough Residence
Building Type
House
Location
Newmarket, ON
Timeframe
30 Weeks
Industry
Residential
Footage/ Floors
1200 Sq Ft
For Studio Forma Interior Design, the eclectic residential design project was approached with the goal of creating a space that was not only aesthetically pleasing but also functional and conducive to family living. The homeowners’ desire to expand the kitchen and integrate it more seamlessly with the living and dining areas was central to our design strategy. This objective was rooted in the vision of fostering a more communal and interactive environment, where the kitchen serves as the heart of the home, facilitating gatherings and shared moments.
OUR GOAL
Expand and Integrate the Kitchen with Living Areas: The primary goal was to enlarge the kitchen, transforming it into a central hub that connects fluidly with the living and dining rooms. This expansion aimed to enhance the communal feel of the space, making it more inviting and suitable for gatherings of family and friends.
Ease of Maintenance and Child-Friendly Design: Recognizing the importance of practicality, especially in a home frequented by grandchildren, the design emphasized easy-to-clean surfaces and materials. Additionally, the layout and furnishings were thoughtfully chosen to ensure safety and comfort for all ages, making the space welcoming and accessible for the younger members of the family.
Flooring Transition
A standout feature of this project was the creative solution to blend the foyer with the adjacent living zones. By removing a wall to open up the foyer, the design introduced a unique flooring transition that harmoniously connects the space. The strategic cutting of large 4’ x 4’ floor tiles to align with the engineered wood flooring planks in the living areas exemplifies Studio Forma's attention to detail and commitment to seamless design.
Custom Millwork
Millwork in the kitchen, dining, and living rooms was meticulously designed to meet the storage and display needs of the homeowners, showcasing their collection of objets d’art. The integration of custom cushions in the dining room, designed to complement an existing antique dining table, and the clean lines of custom millwork in the kitchen against a contrasting black countertop reflect the ability to blend functionality with aesthetic appeal.
Creative Approach
In the lunchroom, Studio Forma employed creative flooring and wall paint designs to fashion a cozy lounge area, evoking a sense of nature indoors. Custom millwork, adorned with murals echoing the outdoors, not only enhanced the aesthetic appeal but also fostered collaboration among team members, creating a welcoming and conducive environment for shared ideas and innovation.
Summary
This project stands as a heartfelt testament to Studio Forma Interior Design’s unwavering commitment to bringing our clients’ visions to life. It is with deep gratitude and humility that we acknowledge the trust placed in us to blend functionality with aesthetic elegance, resulting in spaces that not only captivate the eye but also embrace the essence of true livability. Our journey in each project is a collaborative endeavor, enriched by the unique stories, aspirations, and dreams of those we are privileged to work with. We are profoundly thankful for the opportunity to contribute to creating environments that not only meet our clients’ needs but also exceed their expectations, making every space not just beautiful but a genuine place to thrive in. This endeavor reflects our sincere dedication to excellence, our passion for design, and our constant pursuit of creating spaces that are a true reflection of the people who inhabit them.

