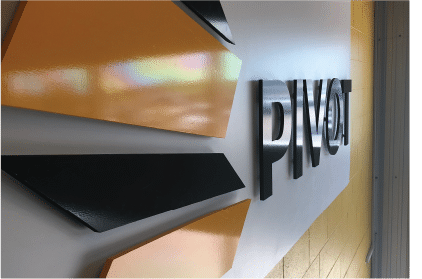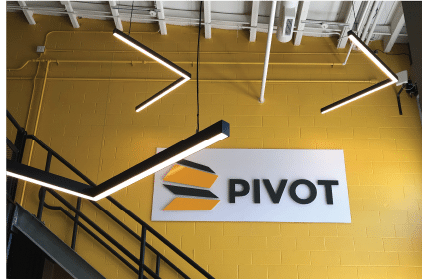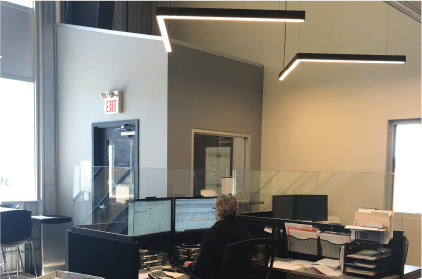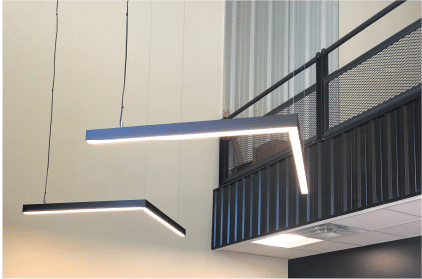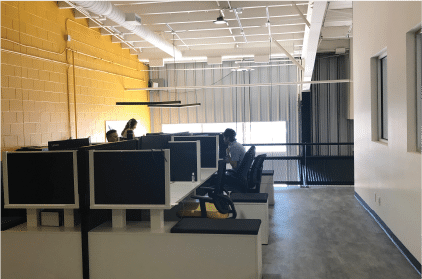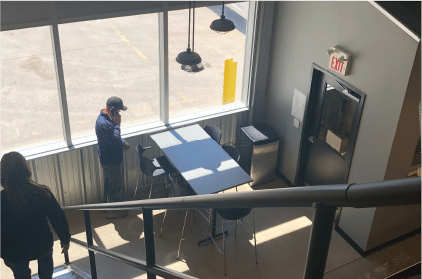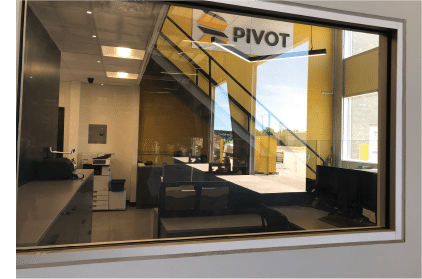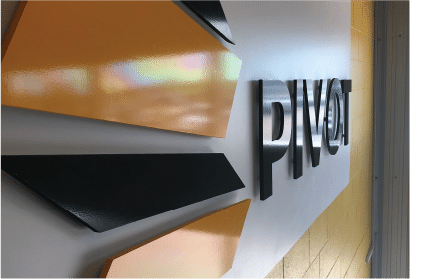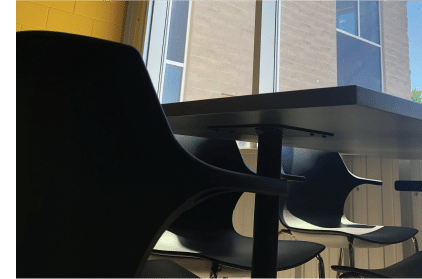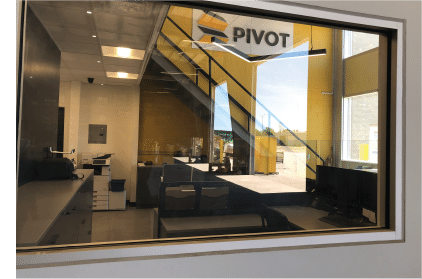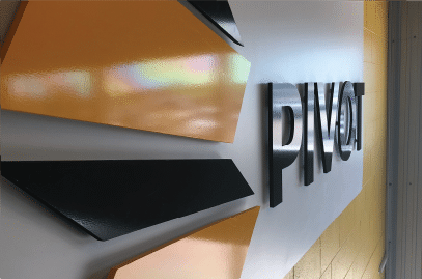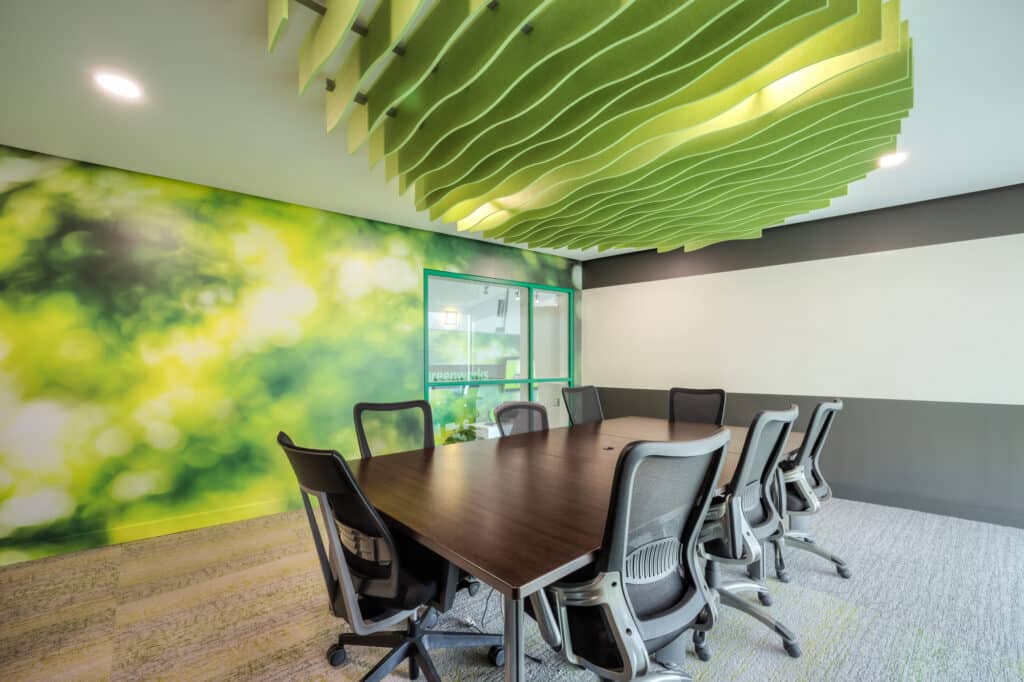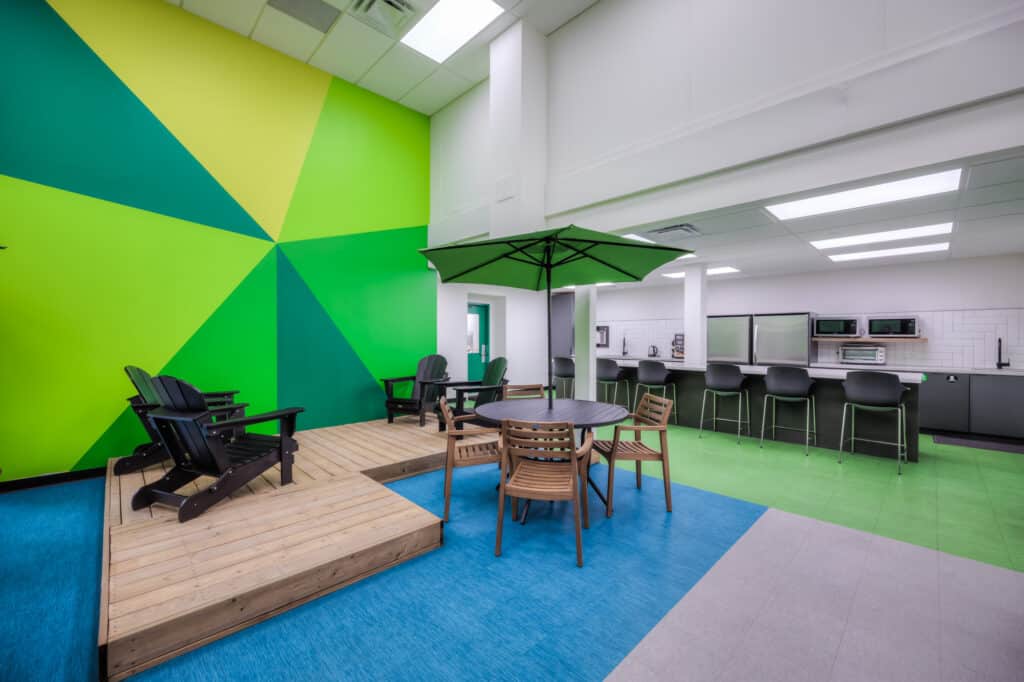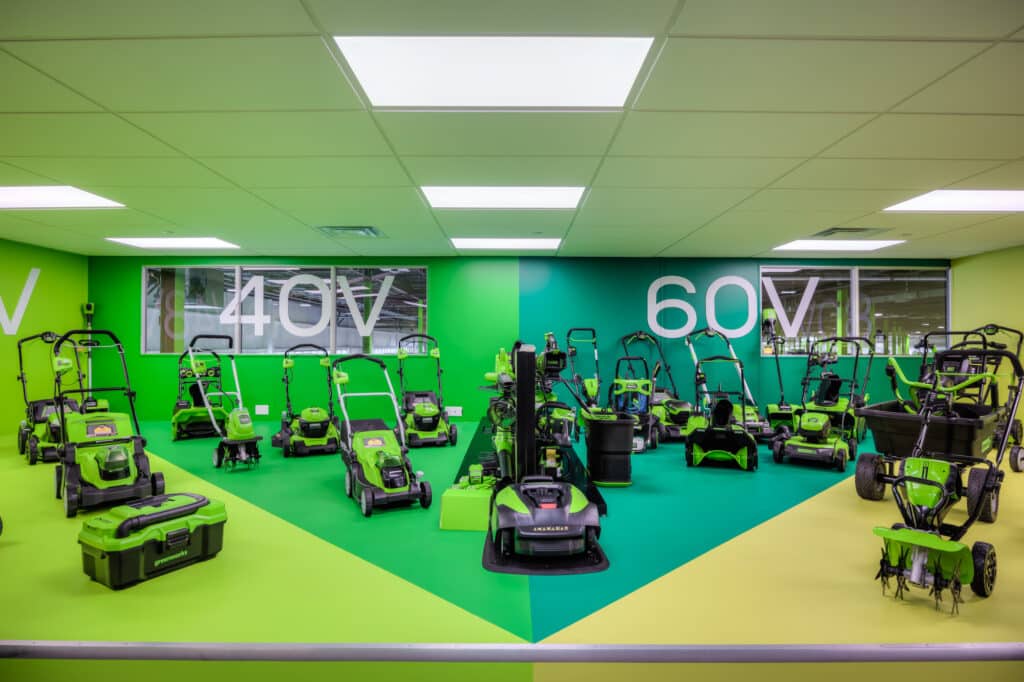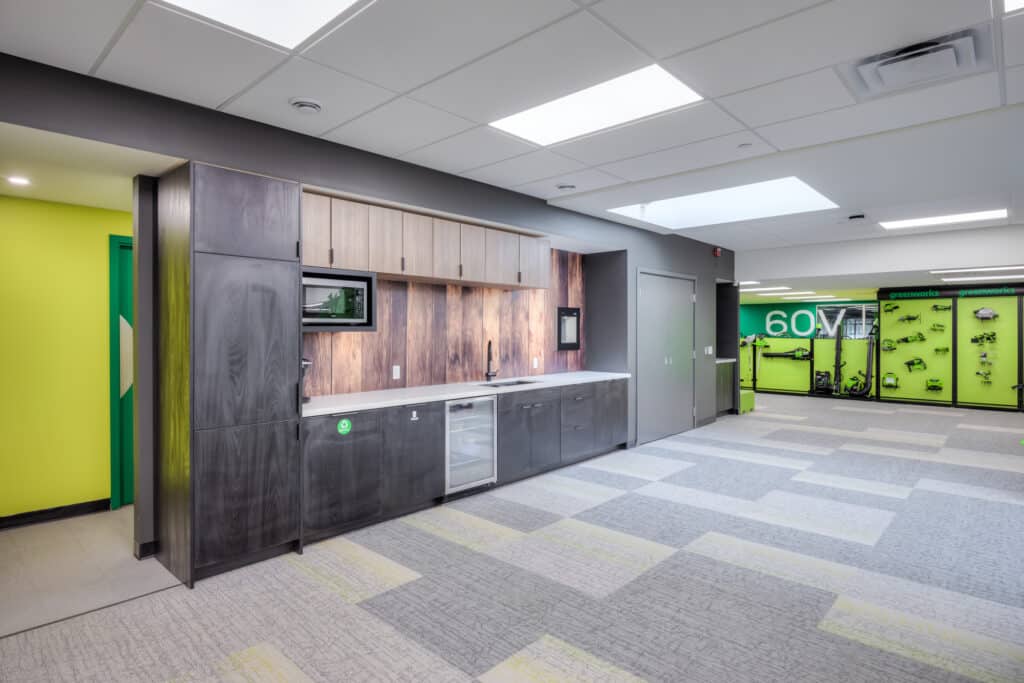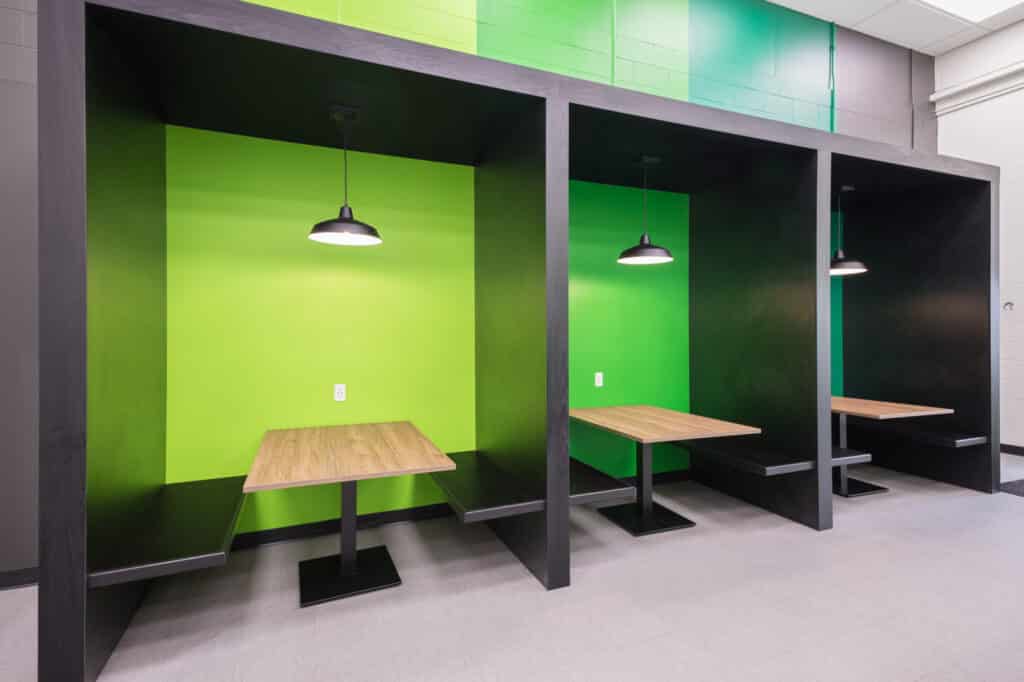PIVOT
Building Type
Office
Location
Aurora, ON
Timeframe
35 Weeks
Industry
Office Design Road Construction
Footage/ Floors
2000 Sq Ft / 2 Floors
Studio Forma Interior Design takes pride in transforming challenges into opportunities, a philosophy we embraced wholeheartedly when tasked with the Pivot project. Faced with the need for expansion without the possibility of relocation, we embarked on a creative journey to reimagine their existing space, culminating in a design that not only addressed their spatial constraints but also elevated their working environment to new heights.
OUR GOAL
We aimed to:
Maximize Space Efficiency: By converting the ground-floor office into a two-story area and transforming part of the warehouse into an open-concept office, we sought to significantly increase the usable square footage without the need for relocation.
Enhance Natural Light and Openness: Introducing expansive windows in place of a garage door brought in an abundance of natural light, transforming the space into a bright, inviting workplace that stimulates well-being and creativity.
Embrace and Enhance the Industrial Aesthetic: Our design leveraged the warehouse’s industrial elements, using materials such as aluminum and concrete to maintain a cohesive look while integrating Pivot’s branding for a personalized touch.
Create a Versatile and Inspiring Environment: Through strategic design choices, we aimed to craft a workspace that not only serves functional needs but also inspires employees and impresses clients, making it a place where people look forward to working.
Transform The Warehouse
One of the project's features was the conversion of the warehouse into an open-concept office. This not only provided the necessary expansion but also introduced a modern, airy feel to the workspace. The installation of large windows replaced a garage door, flooding the space with natural light and connecting the indoor environment with the outdoors, promoting a healthier and more dynamic workspace.
Industrial Aesthetics
By using materials such as aluminum and concrete, we paid homage to the building's original character. At the same time, the strategic use of Pivot’s brand colours, modern furniture selections, and innovative lighting solutions created a space that is not only functional but also a reflection of the company’s identity and values.
Creative Approach
In the lunchroom, Studio Forma employed creative flooring and wall paint designs to fashion a cozy lounge area, evoking a sense of nature indoors. Custom millwork, adorned with murals echoing the outdoors, not only enhanced the aesthetic appeal but also fostered collaboration among team members, creating a welcoming and conducive environment for shared ideas and innovation.
Summary
Through thoughtful design and strategic planning, Studio Forma Interior Design successfully addressed Pivot’s challenges, delivering a space that is not just a place to work but a source of inspiration and innovation. This project stands as a testament to our commitment to excellence, creativity, and the transformative power of design.

