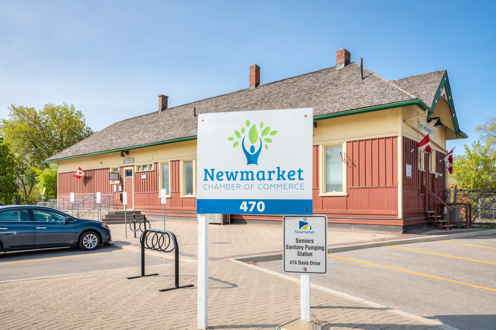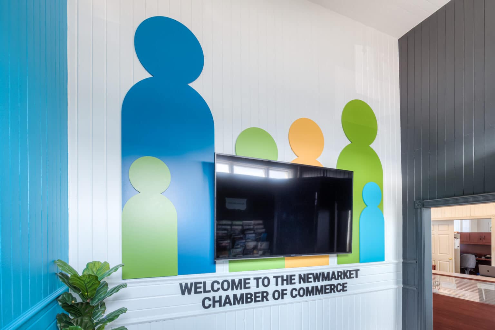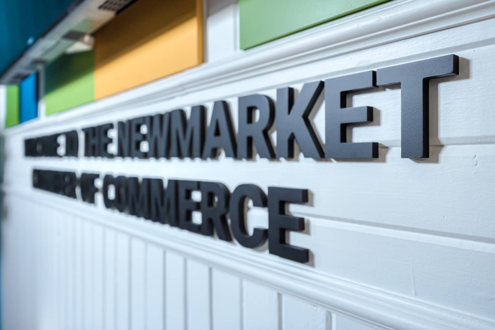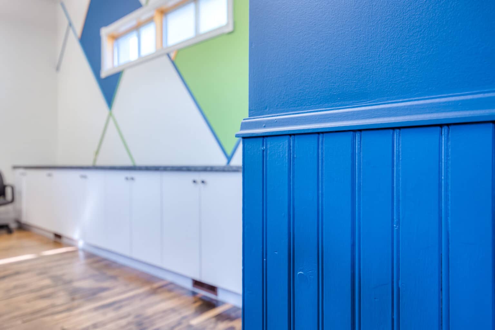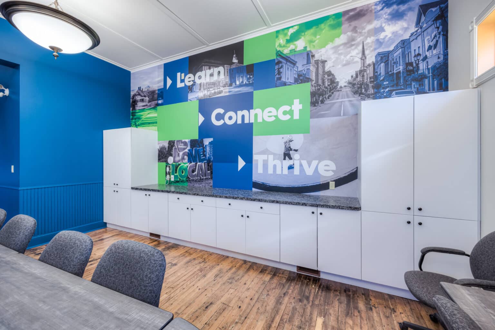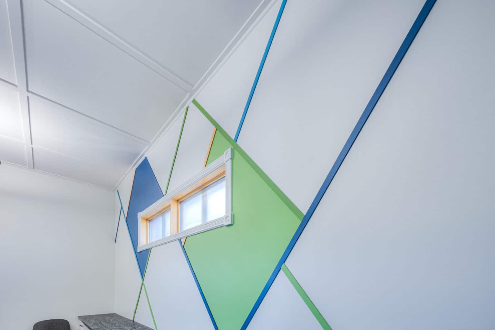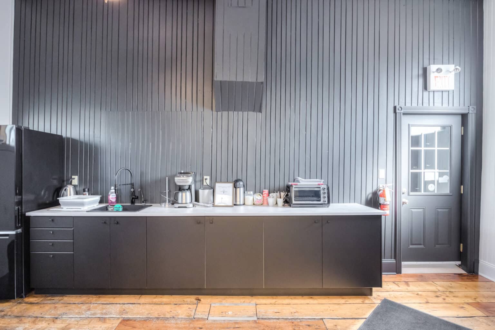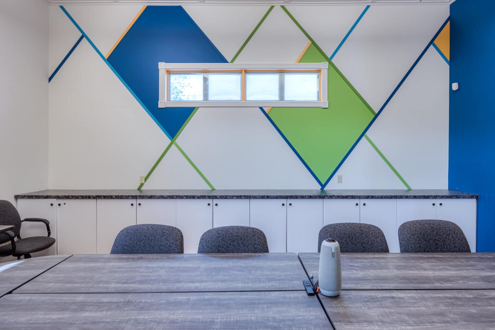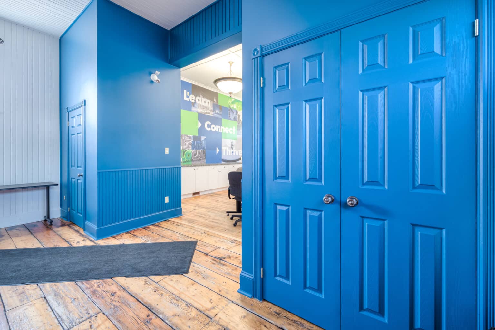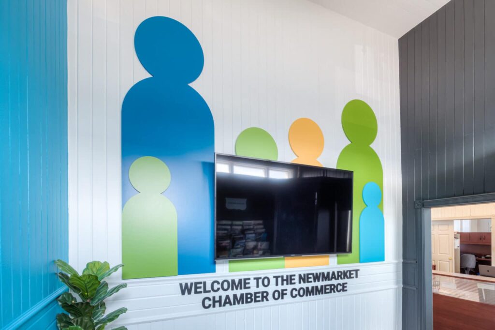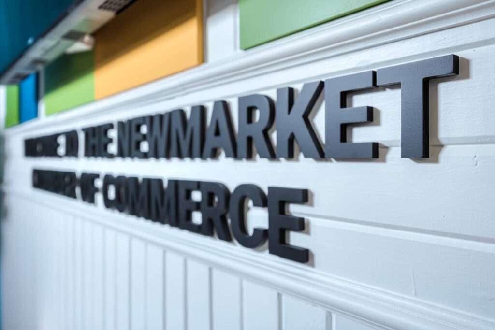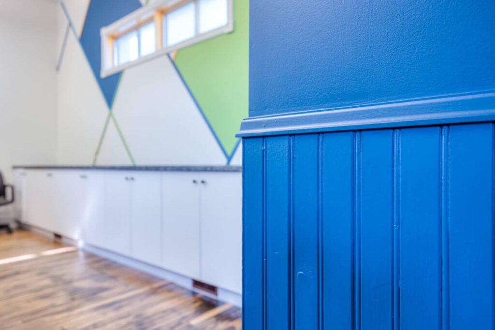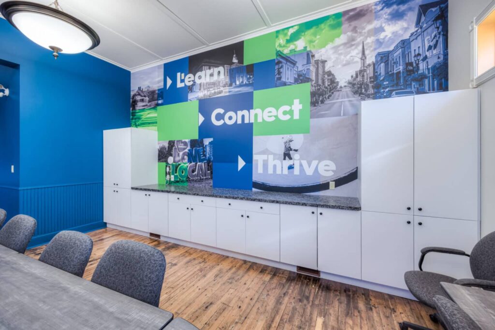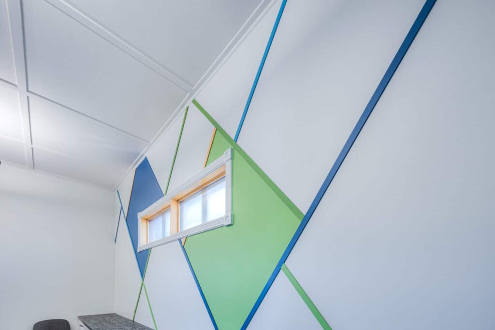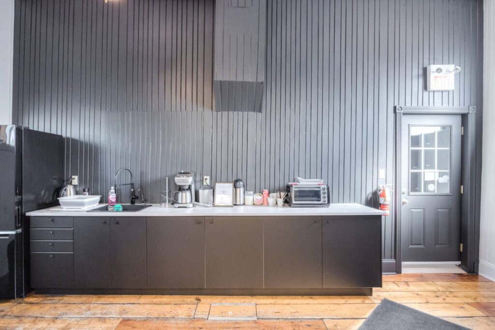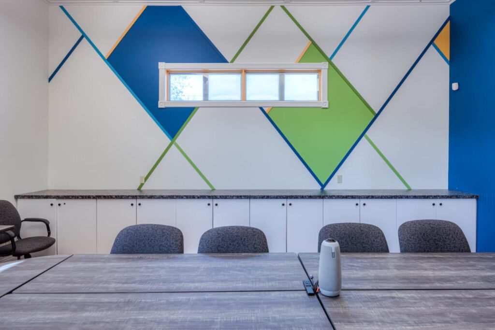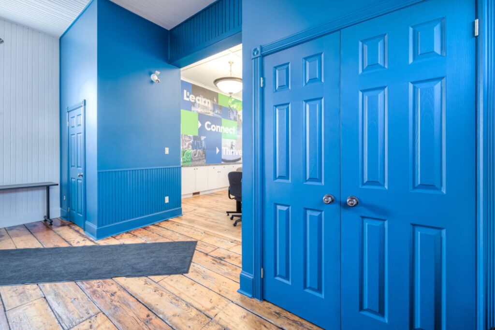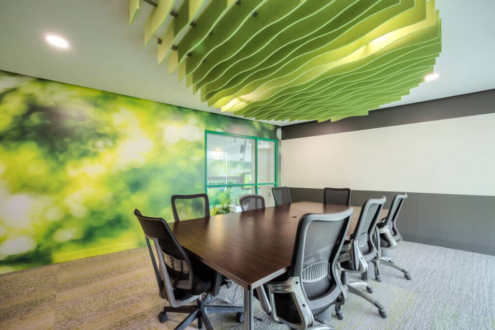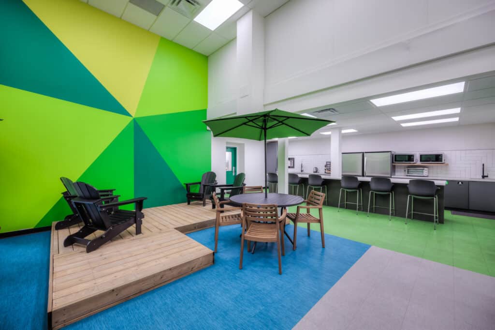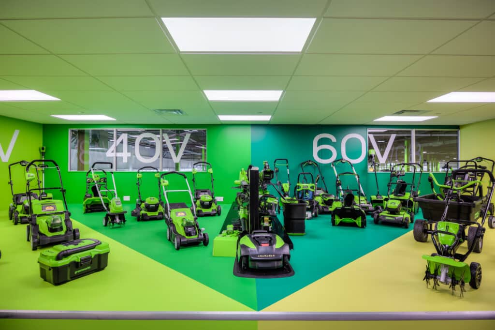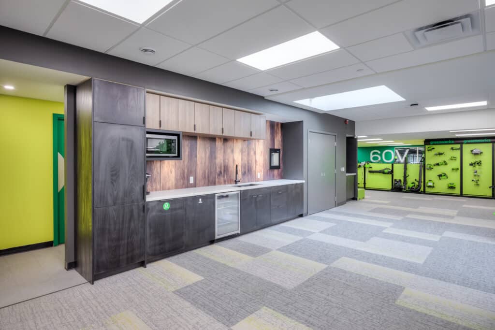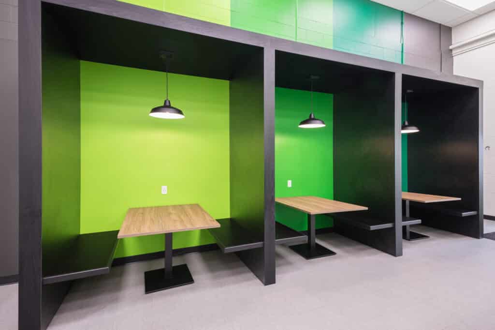Newmarket Chamber of Commerce
Building Type
Adaptive Re-use of a Train Station
Location
Newmarket, ON
Timeframe
16 Weeks
Industry
Commercial Interior Design
Footage/ Floors
1200 Sq Ft
At Studio Forma Interior Design, we are deeply committed to creating spaces that are not only aesthetically pleasing but also embody the spirit and aspirations of our clients. Our recent project with the Newmarket Chamber of Commerce is a testament to our dedication to design excellence and our ability to merge functionality with elegance. With a storied history spanning over 160 years, the Chamber has been a cornerstone of the Newmarket community, advocating for local businesses and fostering economic growth. Recognizing the importance of evolving to meet contemporary needs while honoring its rich legacy, our design aimed to rejuvenate their office space, transforming it into a beacon of innovation and community engagement.
OUR GOAL
Our primary goal was to breathe new life into the Chamber’s office, housed within a charming yet outdated repurposed train station. We aimed to create a space that would;
Foster a Sense of Community: By designing a welcoming and inclusive environment, we sought to encourage collaboration and engagement among Chamber members and visitors.
Reflect the Chamber’s Dynamic Essence: Incorporating the Chamber’s branding colours and ethos into the design was crucial to create a space that resonates with its identity and mission.
Promote Sustainability and Cost-Efficiency: In line with our commitment to environmental stewardship and fiscal responsibility, we focused on revitalizing existing fixtures and employing sustainable practices throughout the redesign.
Enhance Functionality and Aesthetics: Our objective was to merge practicality with modern design elements to craft a space that is both efficient and visually compelling.
Revitalization of Existing Elements
Understanding the significance of sustainability and budget-consciousness, we revitalized existing cabinets and tables. This approach minimized waste but also paid homage to the historical elements of the space. With the strategic use of paint, underscored our philosophy of blending the old with the new to create something truly unique.
Custom Elements
To underscore the Chamber's distinctive character and align with our brand identity, we introduced custom-designed features that serve as focal points within the space. Furthermore, the introduction of custom murals and installations adds a layer of personalization, making the Chamber's office a reflection of its vibrant community and forward-thinking vision.
Creative Approach
In the lunchroom, Studio Forma employed creative flooring and wall paint designs to fashion a cozy lounge area, evoking a sense of nature indoors. Custom millwork, adorned with murals echoing the outdoors, not only enhanced the aesthetic appeal but also fostered collaboration among team members, creating a welcoming and conducive environment for shared ideas and innovation.
Summary
The redesign of the Newmarket Chamber of Commerce’s office stands as a symbol of Studio Forma Interior Design’s innovative approach to office design. By focusing on creating spaces that inspire, we have transformed their meeting area into a hub of professionalism and belonging. This project illustrates our unwavering commitment to delivering design solutions that are not only beautiful but also meaningful and sustainable. Through our collaborative process, we have ensured that the Chamber’s office not only meets the current needs of its members but also serves as a foundation for future growth and success.

