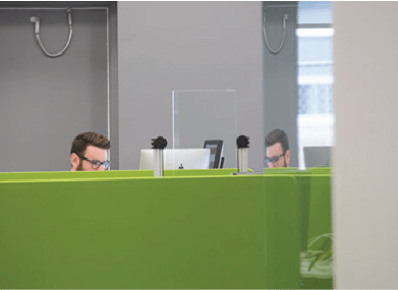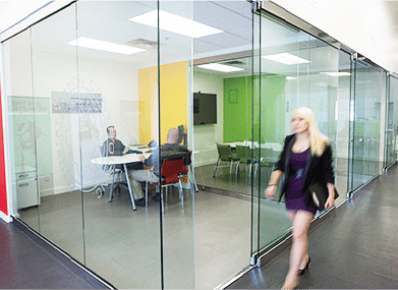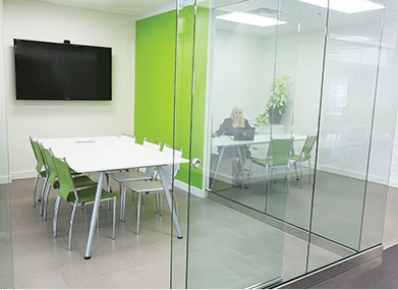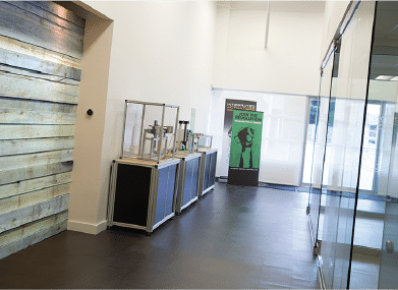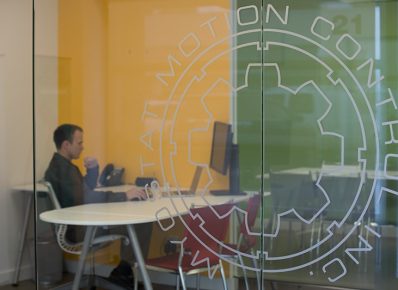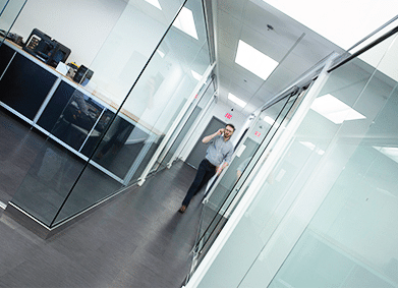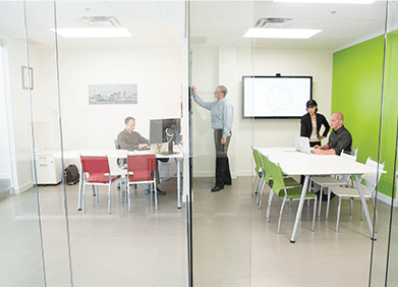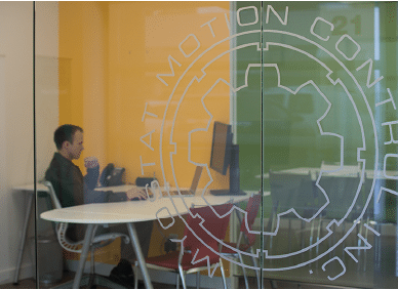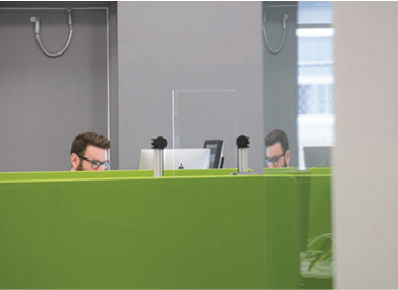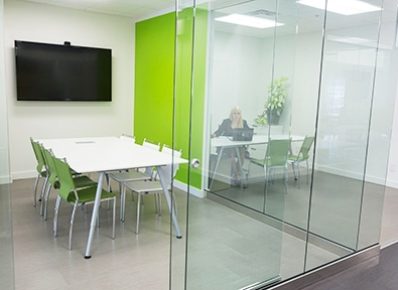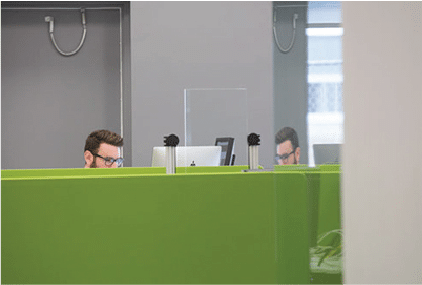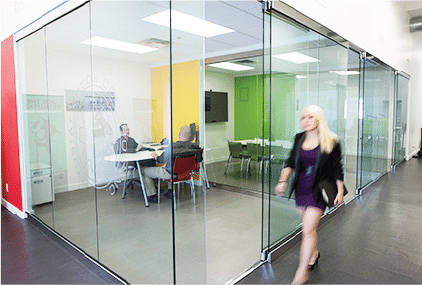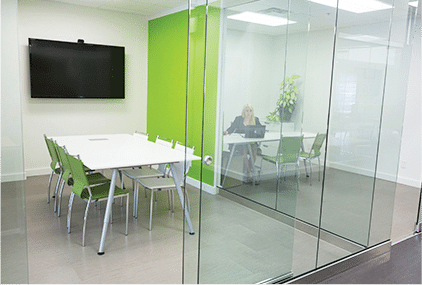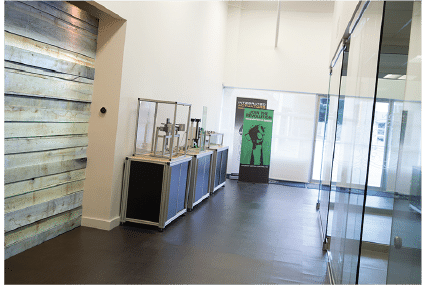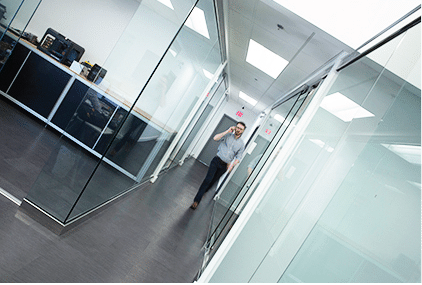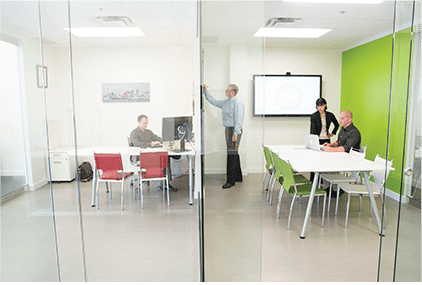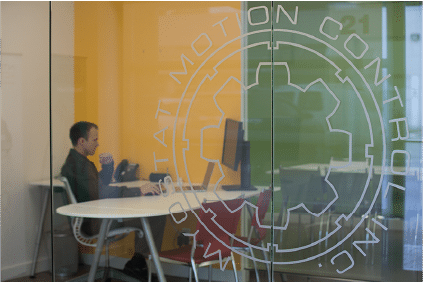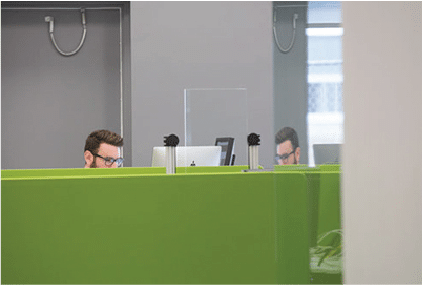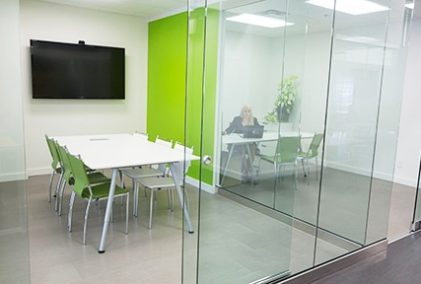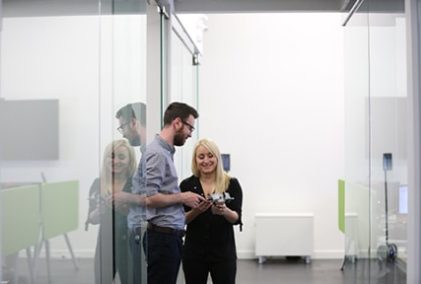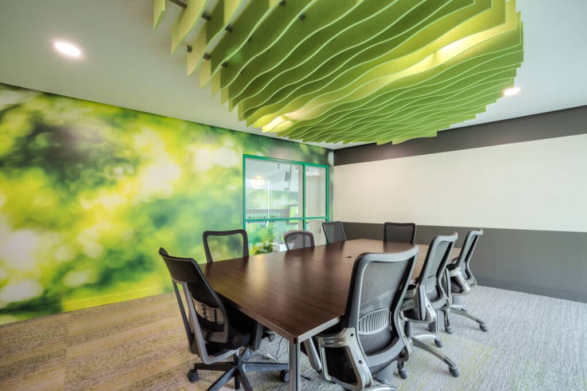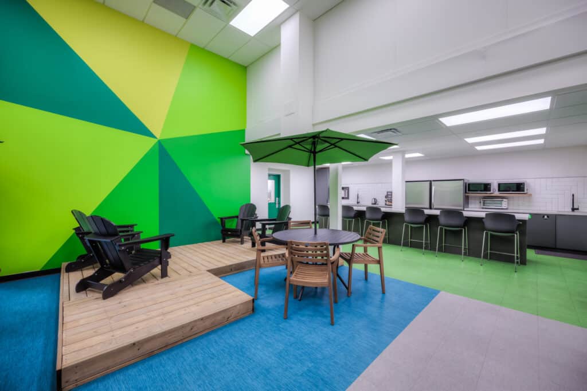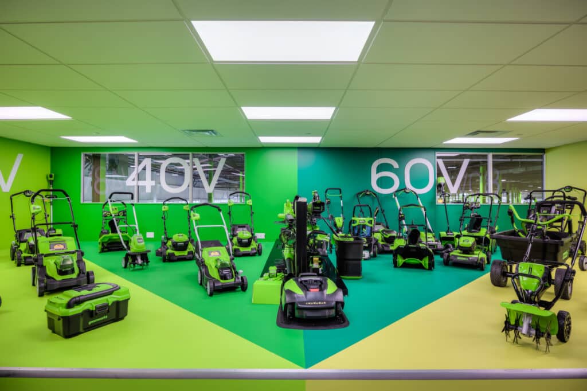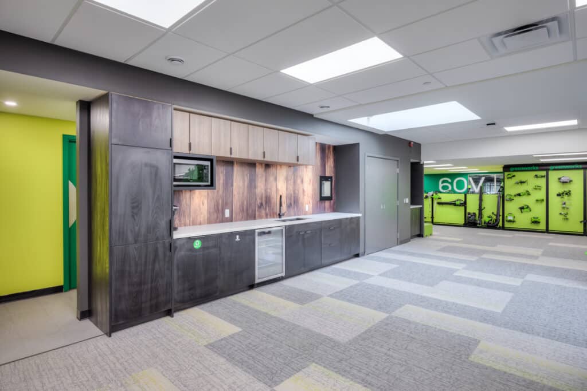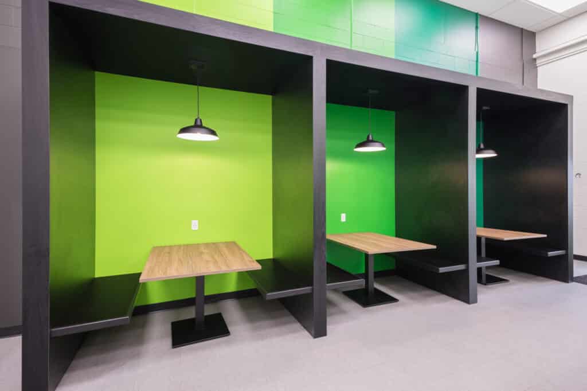Myostat Motion Control
Building Type
Office
Location
Newmarket, ON
Timeframe
25 Weeks
Industry
Office Design, Manufacturing
Footage/ Floors
5000 Sq Ft
Myostat Motion Control embarked on a comprehensive renovation project aimed at revitalizing their workspace from a mundane environment to a contemporary and functional hub. The endeavor encompassed the creation of seven offices, a commodious assembly warehouse, and the addition of two washrooms, one of which features a shower catering to commuters.
OUR GOAL
Studio Forma’s objective for the project centered on optimizing functionality and aesthetics to foster a productive and welcoming environment for the Myostat Motion Control team. Key goals included maximizing natural light through the implementation of glass partitions in all offices and ensuring a fluid spatial arrangement to promote collaboration and efficiency, exemplified by the central kitchen designed to accommodate up to ten individuals
Creative Approach
In the lunchroom, Studio Forma employed creative flooring and wall paint designs to fashion a cozy lounge area, evoking a sense of nature indoors. Custom millwork, adorned with murals echoing the outdoors, not only enhanced the aesthetic appeal but also fostered collaboration among team members, creating a welcoming and conducive environment for shared ideas and innovation.
Summary
The collaborative journey with Myostat Motion Control was marked by shared enthusiasm for transforming their vision into reality. Studio Forma found immense joy in the creative process and the opportunity to deliver a workspace tailored precisely to the client’s needs and aspirations. The successful outcome stands as a testament to the fruitful partnership and mutual commitment to excellence.

