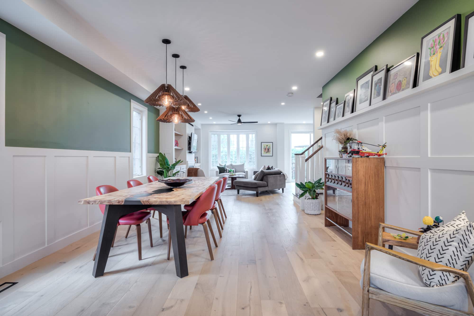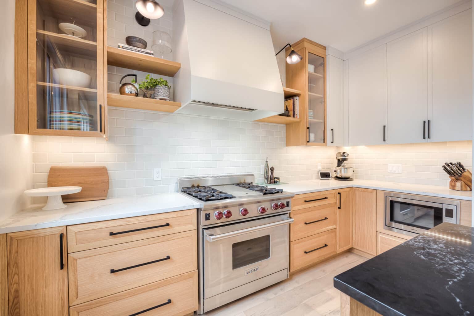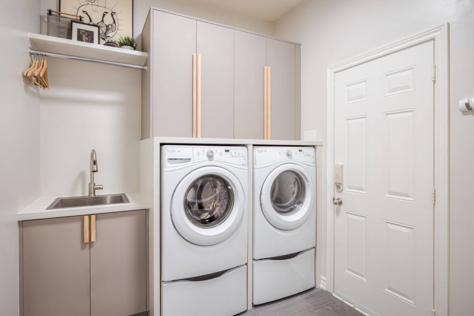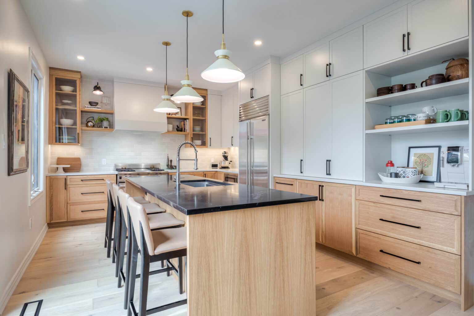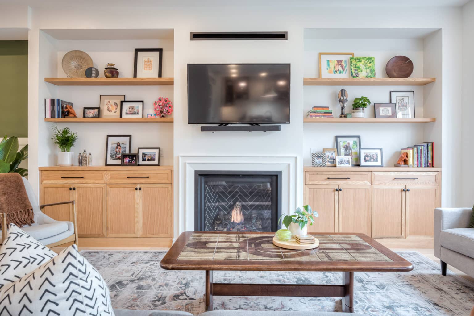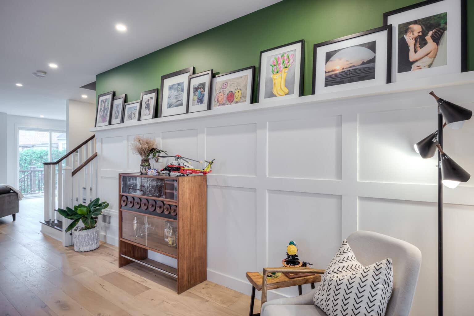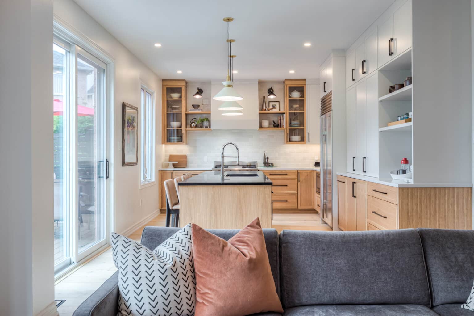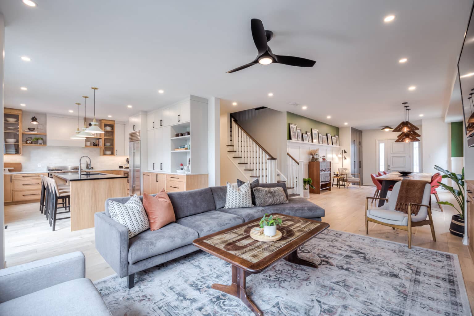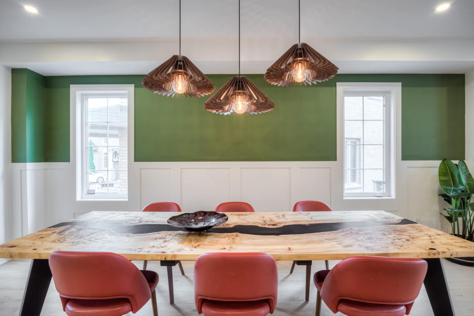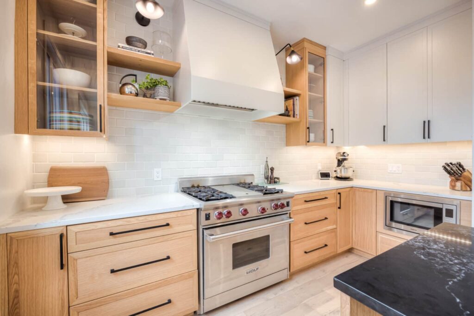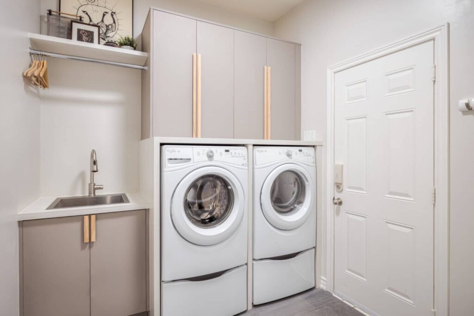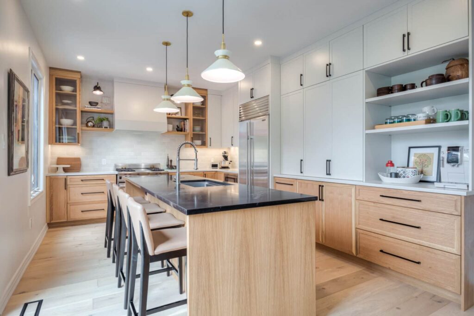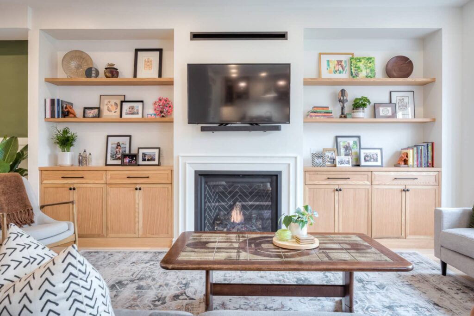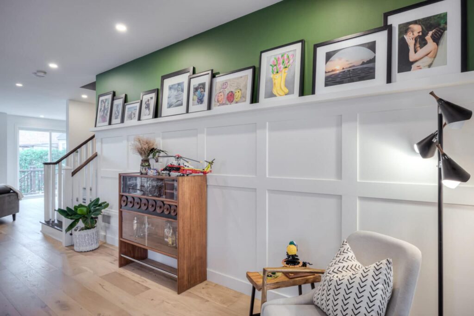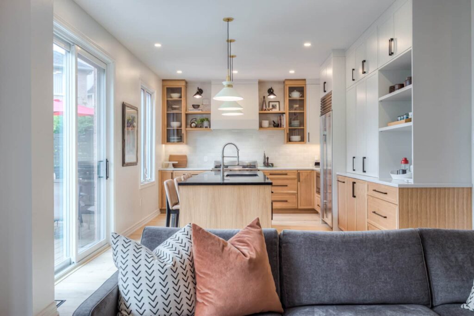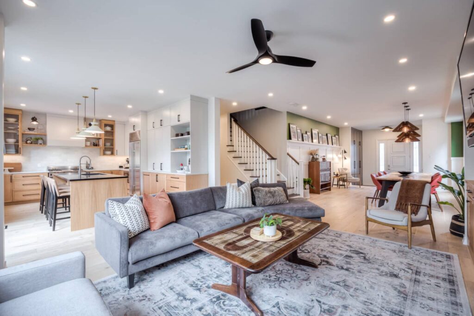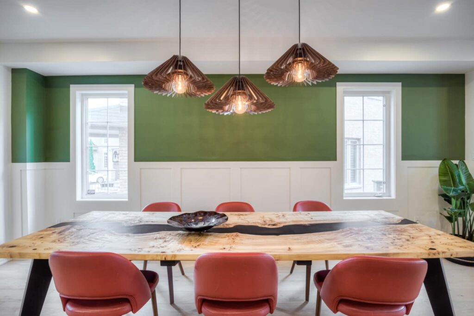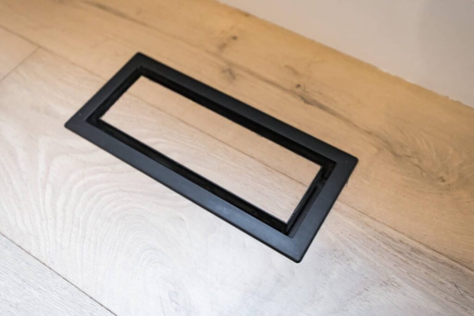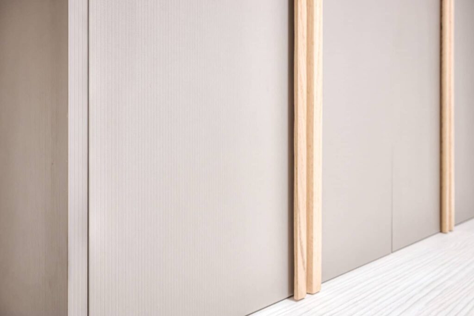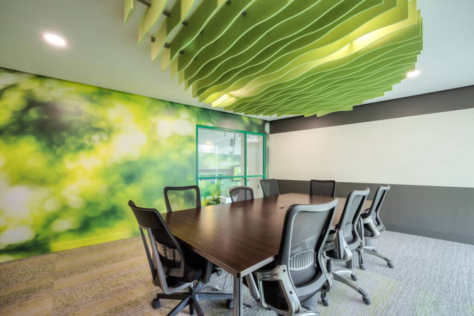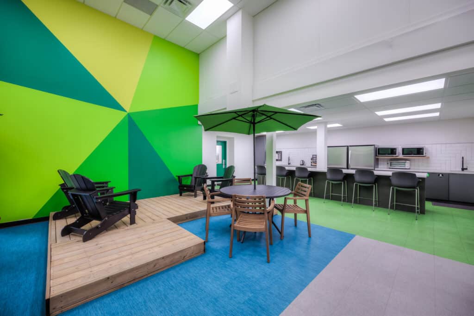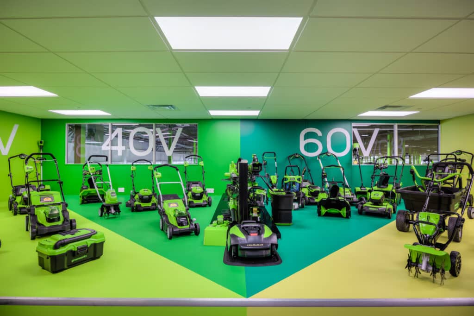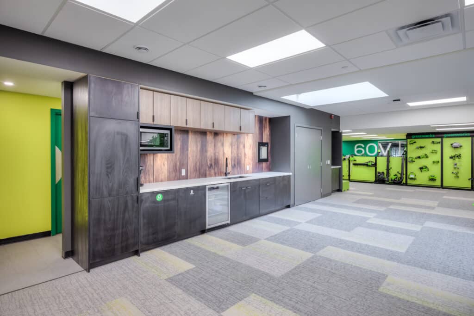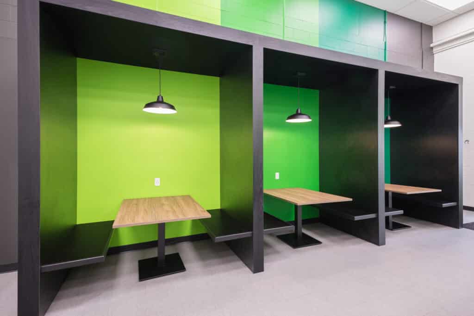Eva Grove
Building Type
House
Location
Stouffville, ON
Timeframe
25 Weeks
Industry
Residential
Footage/ Floors
2200 Sq Ft / 2 Floors
The architectural design and spatial layout of this dwelling initially fell short of the functional needs and desires of its occupants, presenting a challenge that Studio Forma Interior Design was eager to address. Our objective was to reimagine the main level as a cohesive communal space, fostering effortless interaction among its inhabitants. Through strategic design interventions, we aimed to create an environment that not only met the practical requirements of daily life but also enhanced the quality of living through aesthetic and functional harmony.
OUR GOAL
To achieve this transformation, we introduced a Mid-Century Modern aesthetic, carefully selected for its ability to evoke a sense of warmth and welcome. This design choice was instrumental in reshaping the atmosphere of the home, turning previously underutilized areas into vibrant spaces for family gatherings and social interaction.
Custom Millwork
Our dedication to personalization is evident in our incorporation of bespoke millwork throughout the home, intricate wall adornments and custom built-ins in the kitchen and laundry areas transform each space into a reflection of the family's unique identity and lifestyle. This meticulous attention to detail ensures that every inch of the home not only meets the family's needs but also tells their story through thoughtful design.
Blending Aesthetics
Blending the Mid-Century Modern aesthetic with the existing architectural framework of the home, we have created a living environment that captivates with its visual appeal while remaining deeply functional. This fusion embodies the essence of a home that is not just aesthetically pleasing but is truly designed for living, offering a seamless blend of style and practicality that enriches the daily life of its inhabitants.
Creative Approach
In the lunchroom, Studio Forma employed creative flooring and wall paint designs to fashion a cozy lounge area, evoking a sense of nature indoors. Custom millwork, adorned with murals echoing the outdoors, not only enhanced the aesthetic appeal but also fostered collaboration among team members, creating a welcoming and conducive environment for shared ideas and innovation.
Summary
At Studio Forma, we are deeply humbled and grateful for the opportunity to be a part of such a transformative journey. Being entrusted with the task of melding our client’s vision with our design expertise to create spaces that not only resonate with their identity but also enhance their lifestyle is a privilege we do not take lightly. Our role in this transformation has been a profound reminder of the impact thoughtful design can have on the way people experience their surroundings. We are honoured to contribute to creating environments that reflect the unique character and needs of those who inhabit them, and we cherish the trust placed in us to bring these visions to life.

