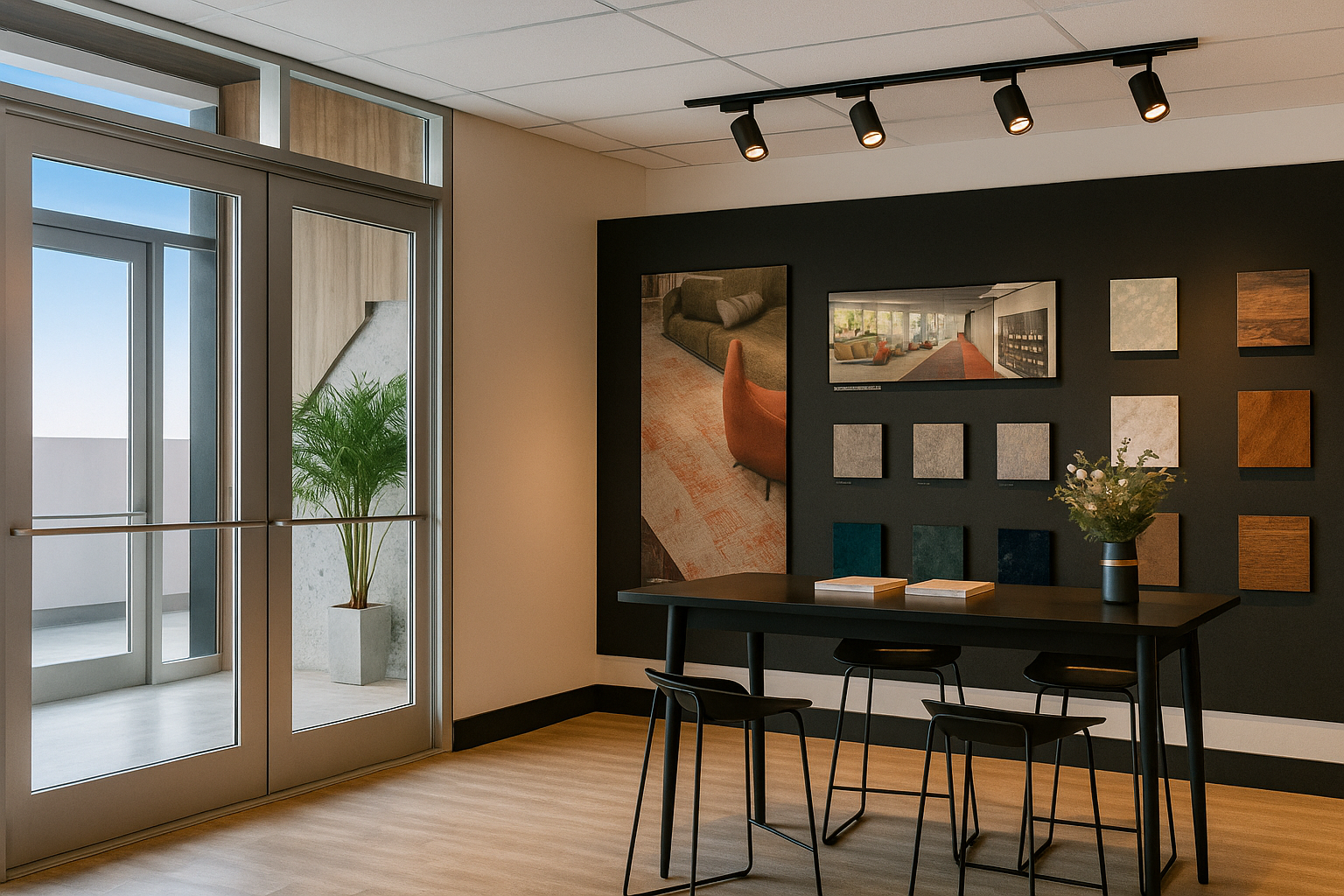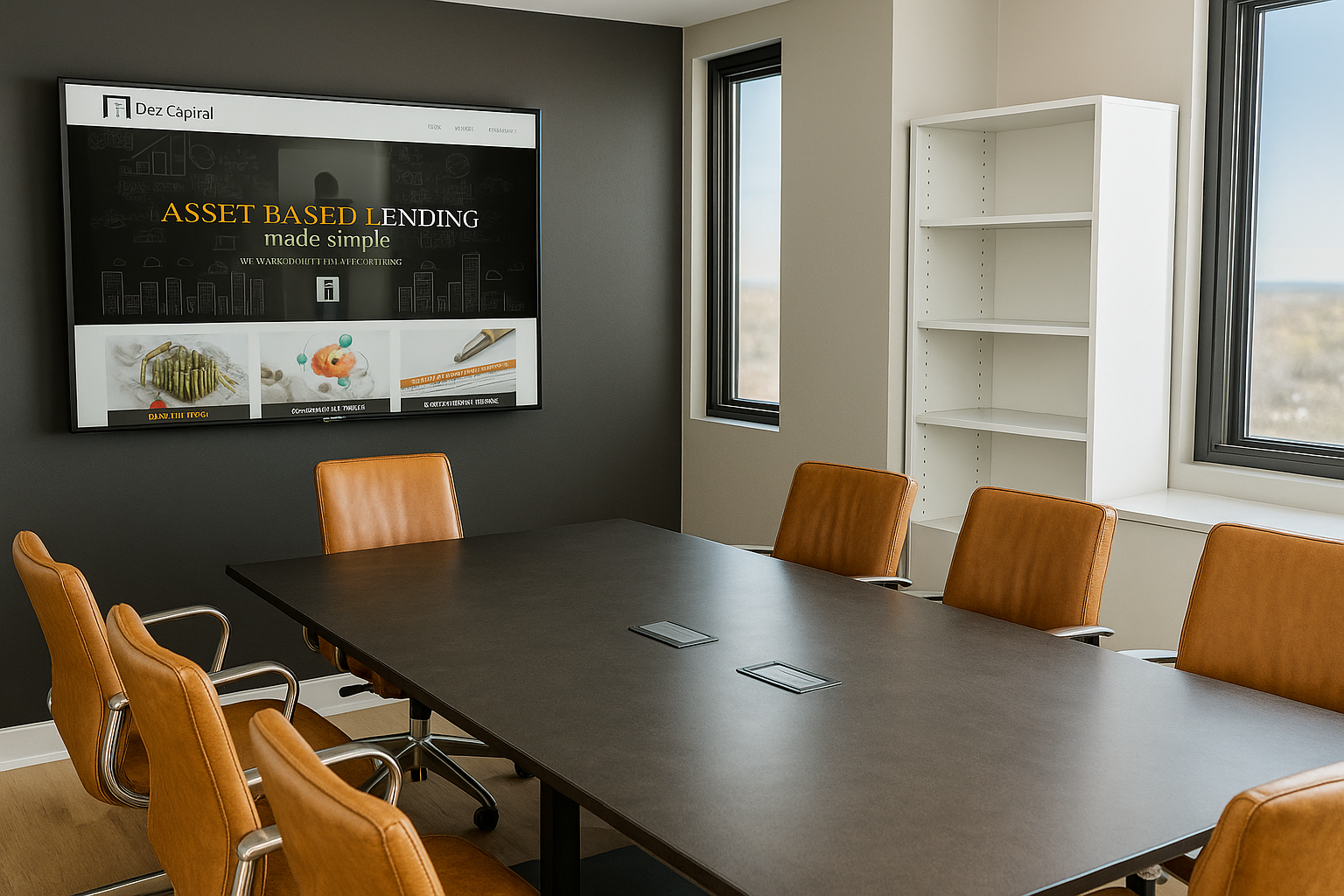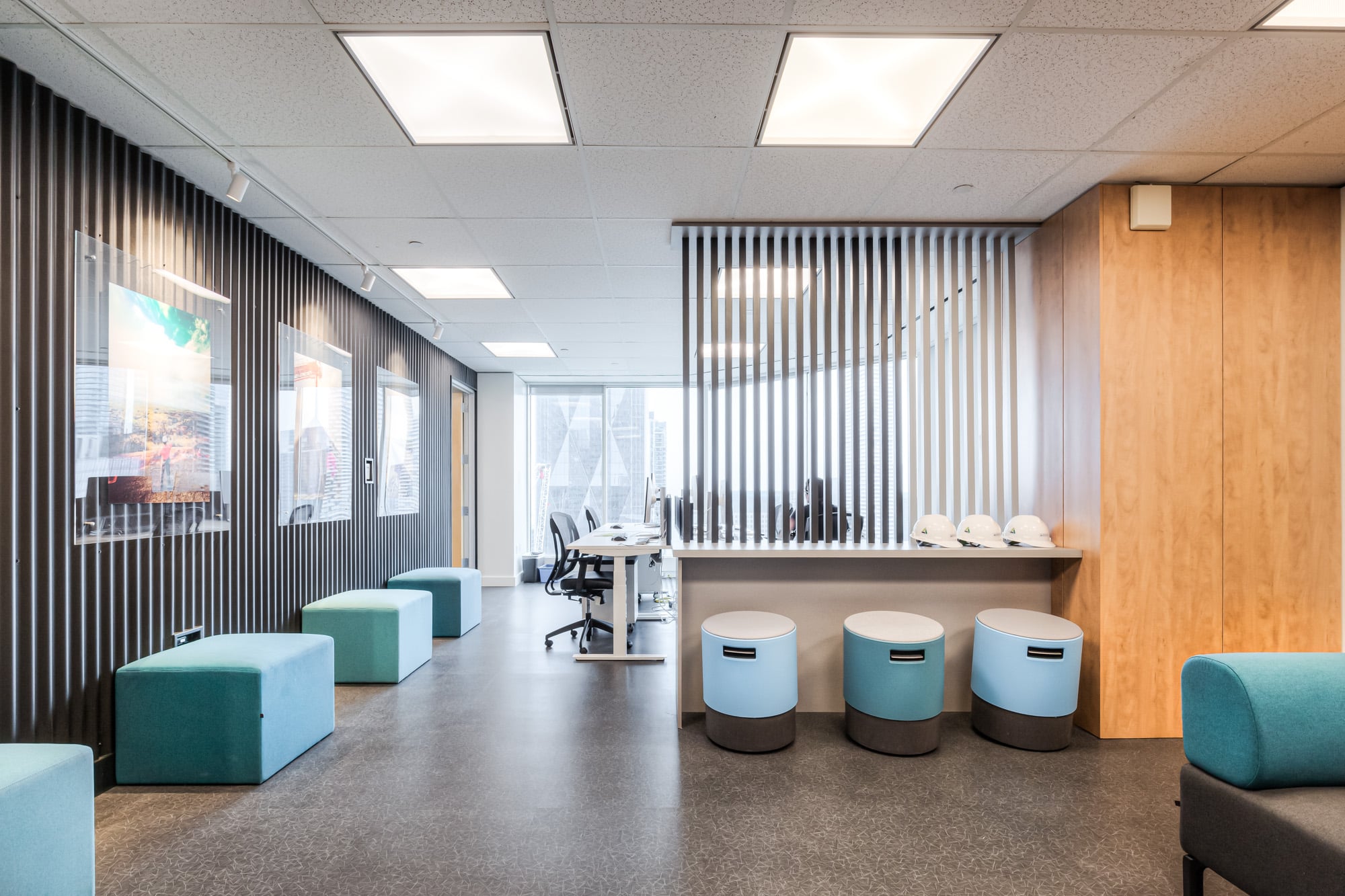Commercial Interior Design in Mississauga
Functional. Beautiful. Built for Business.
At Studio Forma, we specialize in transforming commercial spaces in Mississauga into purposeful environments that balance form, function, and brand identity. Whether you're a growing company, a government agency, or an established institution, we bring expertise, creativity, and executional precision to every project.
Why Mississauga
Businesses Trust Studio Forma
We’re more than designers — we’re strategic partners. Our clients count on us for:
- Designs that Work in the Real World: We consider building codes, contractor workflows, and furniture specs — not just colors and layouts.
- Industry Experience: From healthcare and education to office and retail, we design with your industry’s needs in mind.
- End-to-End Support: From feasibility to furniture installation, we’re with you every step.
- On-Time, On-Budget Delivery: We respect timelines and budgets because your operations depend on it.
“They understood what we needed before we did, and delivered a space that truly works for our staff and visitors.”

Who We Work With in Mississauga
Studio Forma collaborates with a wide range of professionals and organizations across Mississauga and surrounding areas:
Facility Managers
looking for durable, efficient upgrades
Commercial Contractors
seeking coordination - ready designs
Municipal / Government
requiring RFP-ready responses
Real Estate Developers and Brokers
marketing functional, turnkey spaces
Business Owners and Office Managers
upgrading spaces for productivity and brand consistency
Our Services
We offer tailored design services for each stage of your commercial project:
- Interior Space Planning & Concept Design
- Construction-Ready Drawings & Permit Sets
- Finish & Material Selection
- Furniture Specification & Procurement
- Coordination with Engineers, Consultants & Contractors
All designed with your operations, employees, and end-users in mind.


Our Process: From Vision to Completion
We take a structured, collaborative approach:
Discovery & Planning
Understanding your goals, space, and user needs.
Design Development
Creating functional concepts that meet brand and code requirements.
Detailed Drawings
Preparing permit and construction sets.
Construction Support
Working alongside your contractors to ensure design intent is executed.
Final Touches
Furniture layout, lighting plans, and walk-throughs to polish the final space.
FEATURED PROJECTS
Do you handle projects outside Mississauga?
Yes, we can handle projects near Mississauga and beyond.
What types of commercial interior design projects do you handle in Mississauga?
We specialize in office spaces, healthcare facilities, retail stores, government buildings, and other commercial interiors. Our team in Mississauga understands local regulations and tailors designs to meet your industry’s needs.
Do you offer interior design services for both new builds and renovations?
We specialize in office spaces, healthcare facilities, retail stores, government buildings, and other commercial interiors. Our team in Mississauga understands local regulations and tailors designs to meet your industry’s needs.
Can you help us with building permit drawings in Mississauga?
We specialize in office spaces, healthcare facilities, retail stores, government buildings, and other commercial interiors. Our team in Mississauga understands local regulations and tailors designs to meet your industry’s needs.
Do you work directly with general contractors and trades?
Yes, we frequently collaborate with contractors, project managers, and trades to ensure that your design is executed smoothly, on time, and within budget.
Can you help with furniture selection and procurement?
Yes, we frequently collaborate with contractors, project managers, and trades to ensure that your design is executed smoothly, on time, and within budget.
How do you price your commercial interior design services?
Pricing varies based on project size, scope, and complexity. After a discovery meeting, we provide a transparent, detailed proposal outlining all costs.
Can you help with an RFP or public tender process?
Definitely. We’ve supported municipalities and public agencies in Mississauga with RFP submissions, technical documentation, and vendor coordination.
Do you work with our contractor or bring your own team?
Absolutely. Our team prepares detailed, code-compliant construction drawings that are ready for submission to local building departments in Mississauga.
How do I get started with Studio Forma in Mississauga?
Simply contact us to schedule a free consultation. We’ll discuss your goals, space, and timelines, and guide you through the next steps—no obligation required.
