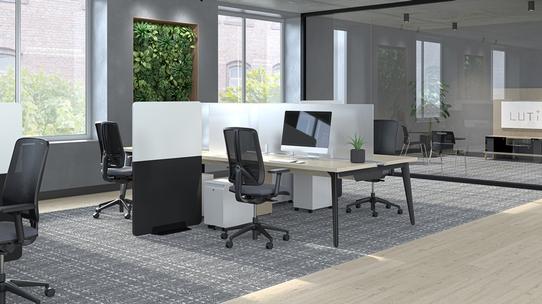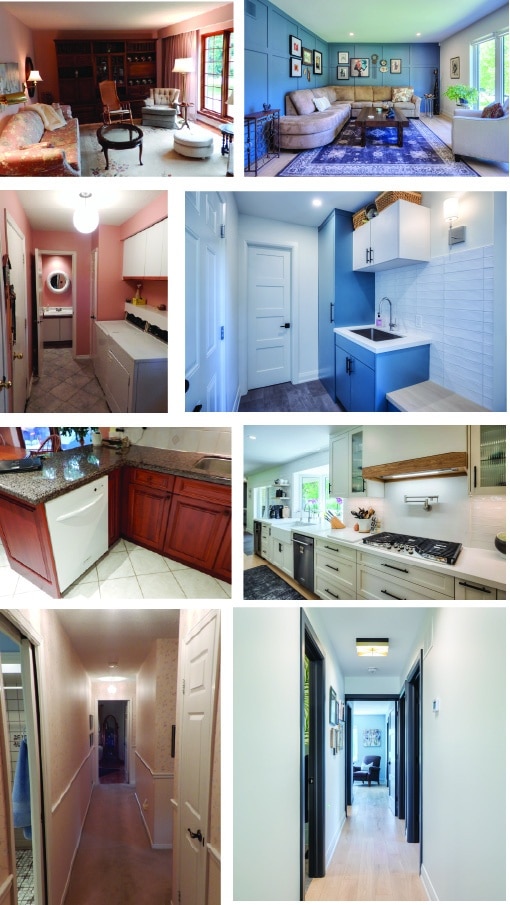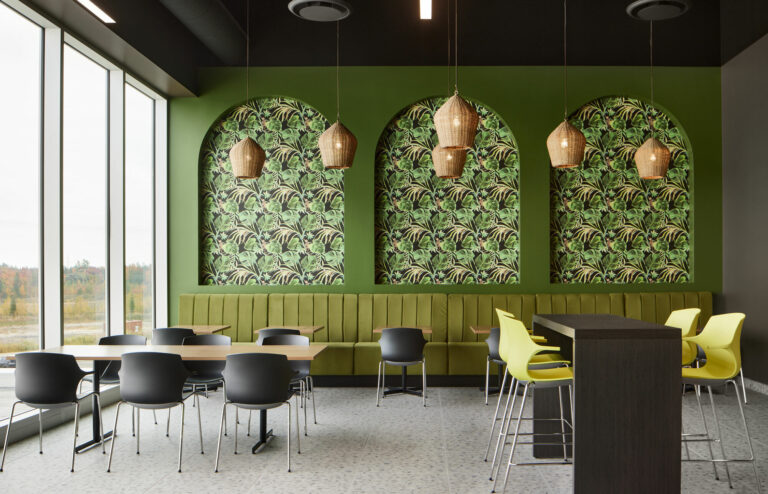
Entire Home Design
Entire Home Design
It all starts with the updated floor plan, and understanding what you need from your home
It gets worse before it gets better
Embarking on a comprehensive house renovation represents a significant commitment, often necessitating temporary relocation to accommodate the construction process. Despite the initial inconvenience, the long-term advantages of such an endeavor are considerable. A well-executed renovation not only revitalizes your living environment but also substantially enhances the value and longevity of your property, ensuring enduring satisfaction and financial benefits.
At Studio Forma Interior Design, our approach to renovation projects is guided by principles of timeless design and enduring quality. We meticulously select materials that not only meet the highest standards of durability but also possess an ageless appeal, ensuring your home remains elegant and functional for years to come. Our design philosophy is firmly rooted in understanding and reflecting your personal style and specific requirements, rather than transient trends. This ensures that the transformation of your space is not merely a renovation, but a personalized evolution of your home, tailored to enrich your lifestyle and resonate with your aesthetic preferences. Engaging with Studio Forma means investing in a future-proofed home, thoughtfully redesigned to stand the test of time.

Entire Home Design
Studio Forma Interior Design excels in entire home design by seamlessly blending aesthetics, functionality, and personalized details to create spaces that truly resonate with the inhabitants’ way of life.
Our holistic approach ensures that every room flows harmoniously into the next, maintaining a cohesive look while catering to the unique purposes of each space. With a foundation built on deep industry knowledge and a passionate team of designers, we bring a level of creativity and precision that sets us apart.
Our commitment to understanding our clients’ visions and transforming them into tangible realities is what makes Studio Forma the epitome of excellence in home design.
We don’t just design houses; we craft bespoke living experiences that enhance daily life and stand the test of time, making Studio Forma the ideal partner for your entire home design journey.
By incorporating 3D modeling into our design process, Studio Forma ensures that our clients are fully engaged and confident in their design choices. It’s a powerful tool that democratizes the design process, providing clarity and peace of mind, and ultimately ensuring that the final space is exactly what our clients envisioned, if not better.
This innovative approach is just one of the ways Studio Forma Interior Design stands at the forefront of modern interior design, delivering exceptional results with precision and transparency.

