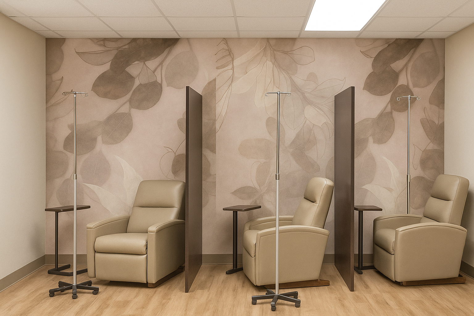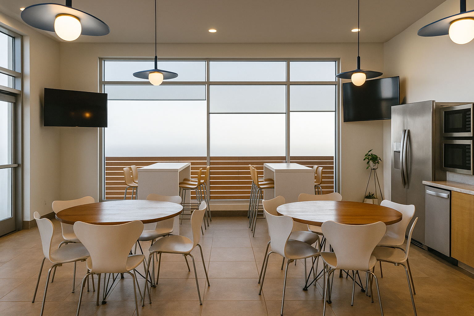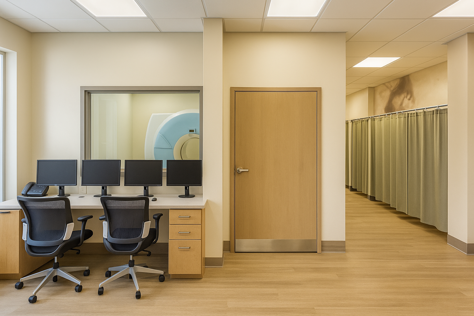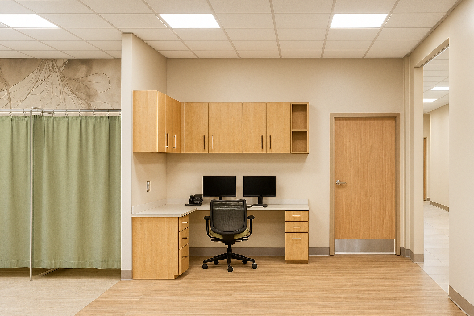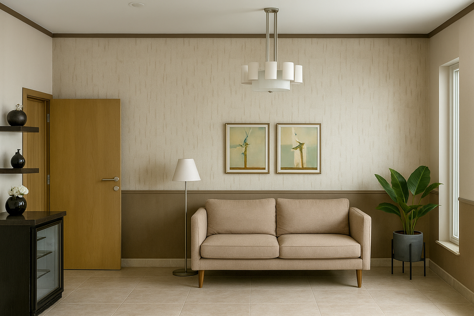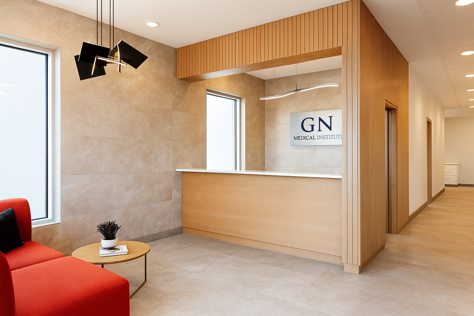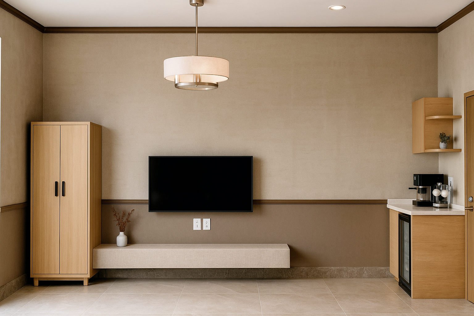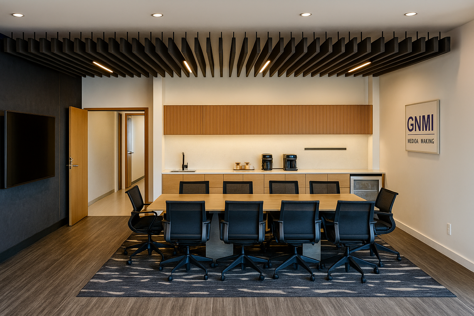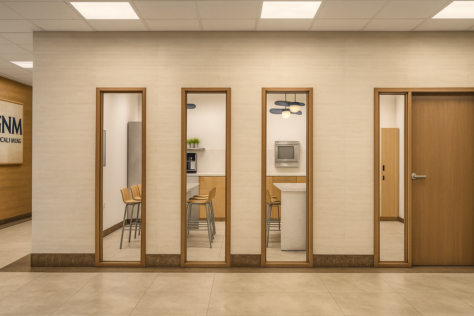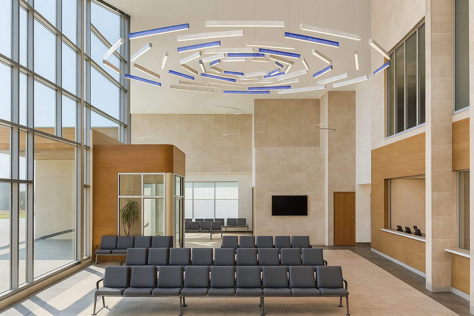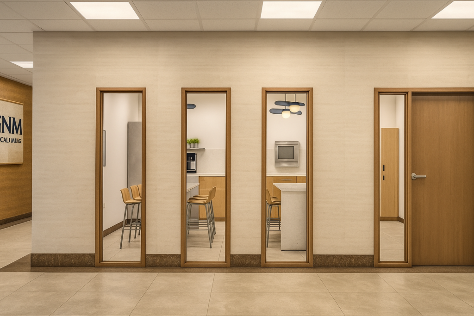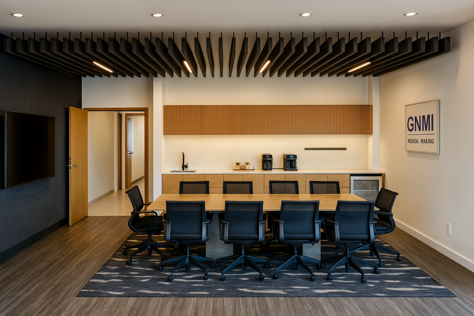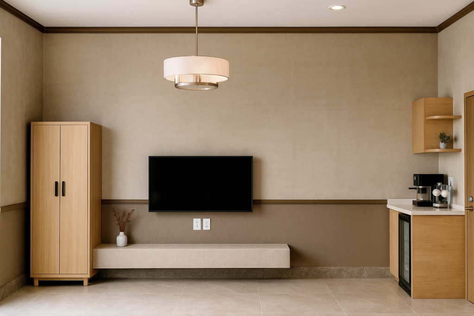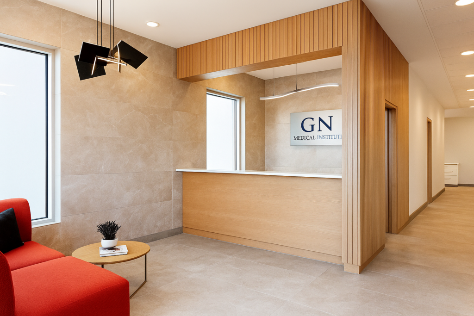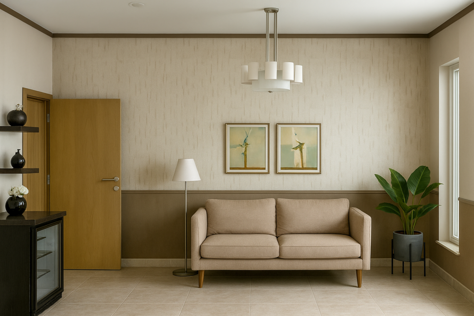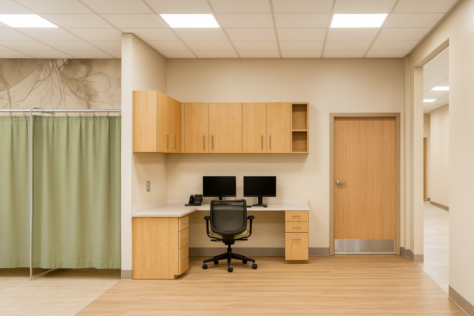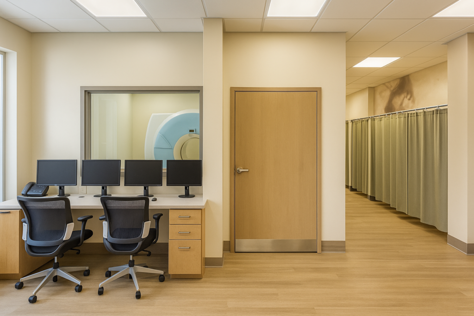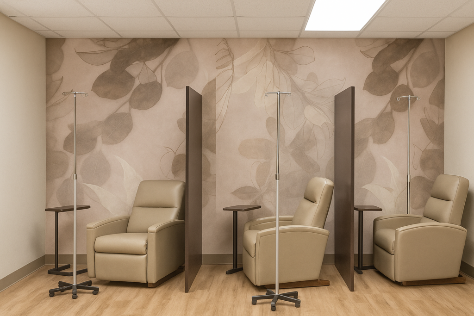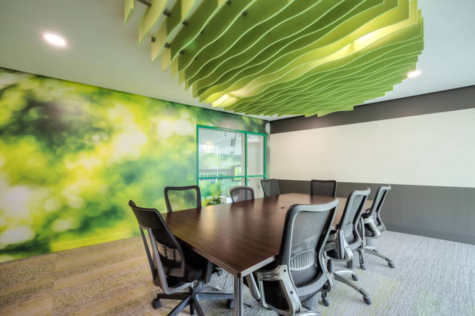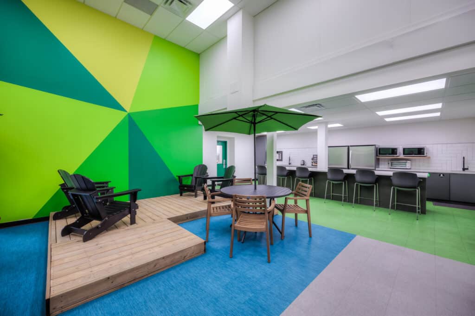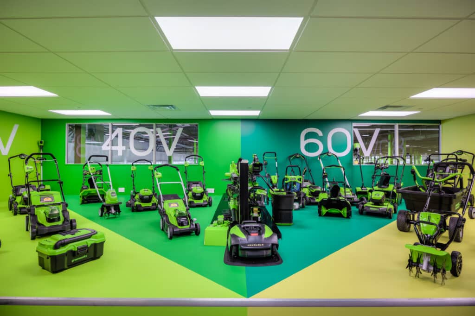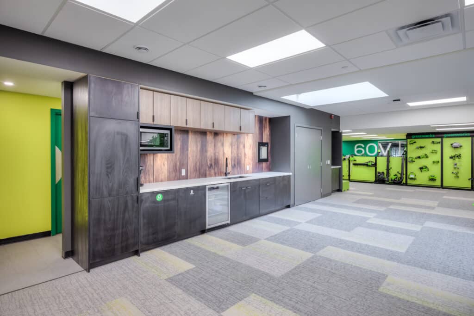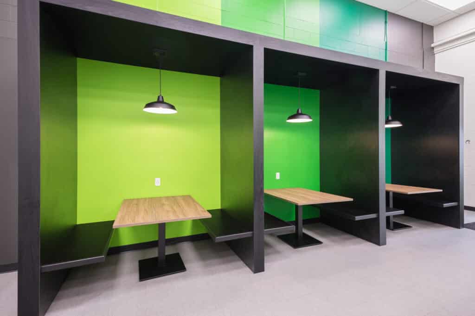Mississauga Healthcare Centre
Building Type
Office
Location
Mississauga, ON
Timeframe
45 Weeks
Industry
Healthcare
Footage/ Floors
25000 Sq Ft / 2 Floors
This project involved the ground-up construction of a two-storey medical clinic where every finish was thoughtfully curated from the earliest design stages. From millwork to lighting, detail and material quality were prioritized to establish a modern, professional identity from the inside out.
OUR GOAL
A primary objective was to ensure full compliance with current building codes while creating a clean, intuitive layout that supports clinical functionality. The space was also designed to promote a calming and comfortable experience for both patients and staff, minimizing stress and maximizing efficiency.
Thoughtful Colour Palette
Throughout the clinic, antimicrobial surfaces — including seamless countertops, high-performance flooring, and easy-clean upholstery — were used to support strict hygiene standards. The design reflected the client’s desire for a warm yet contemporary aesthetic, with soft natural tones, abundant daylight, and tailored furniture solutions.
Creative Approach
In the lunchroom, Studio Forma employed creative flooring and wall paint designs to fashion a cozy lounge area, evoking a sense of nature indoors. Custom millwork, adorned with murals echoing the outdoors, not only enhanced the aesthetic appeal but also fostered collaboration among team members, creating a welcoming and conducive environment for shared ideas and innovation.
Summary
This newly constructed two-storey medical clinic blends high-performance healthcare design with a warm, hospitality-inspired aesthetic. From layout to finishes, every detail was thoughtfully considered to meet code compliance while fostering a clean, calming, and patient-friendly environment. Antimicrobial materials such as seamless quartz counters, resilient flooring, and cleanable furnishings ensure durability and infection control without compromising visual appeal. Natural light, soft wood tones, and acoustically sensitive design enhance comfort and support overall wellness. The result is a purpose-built clinic that reflects the client’s commitment to both clinical excellence and a welcoming, dignified experience for patients and staff alike.

