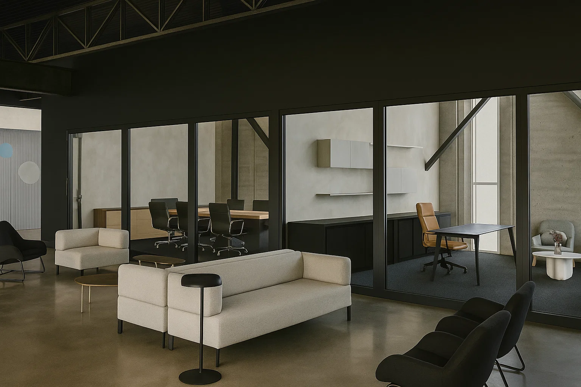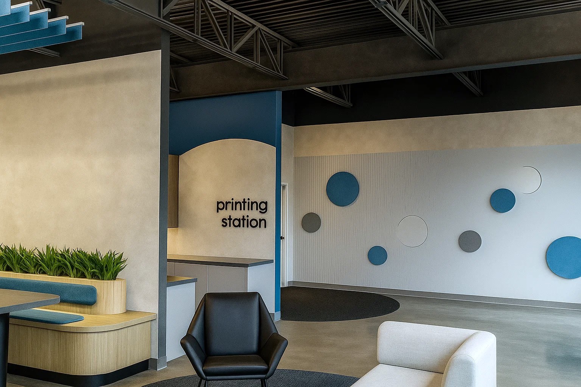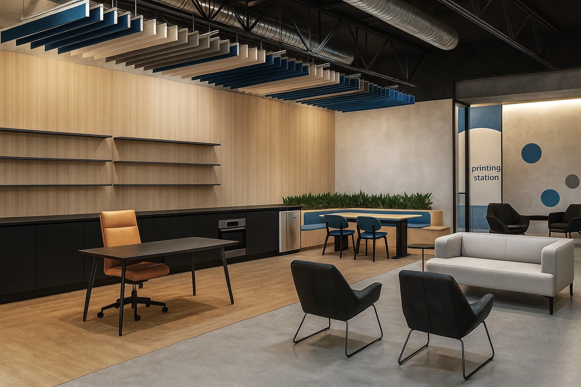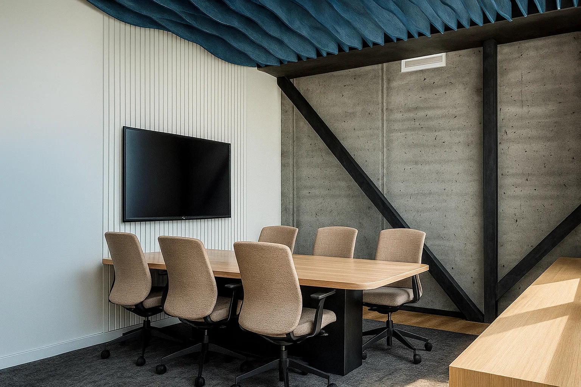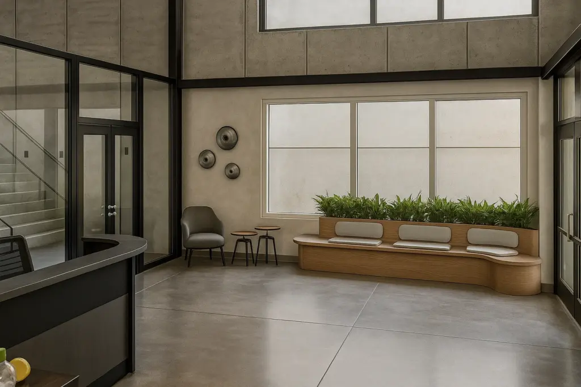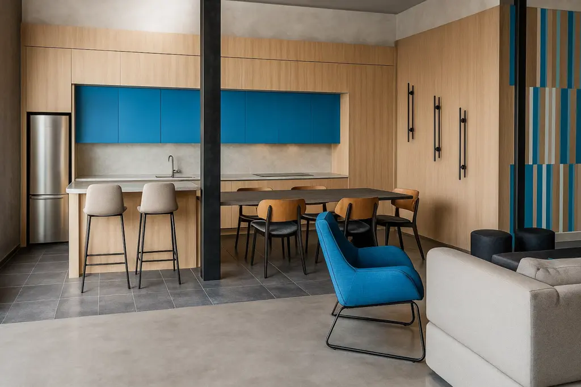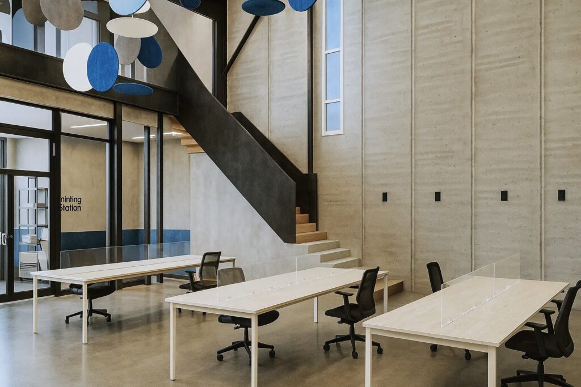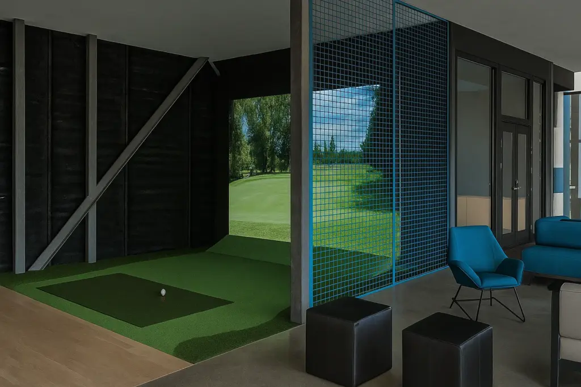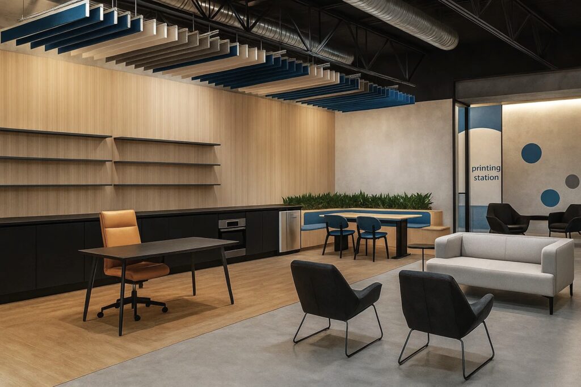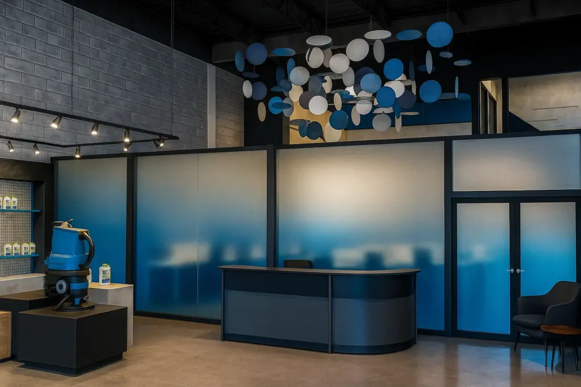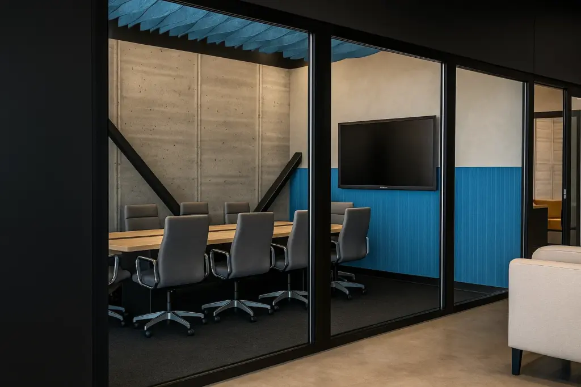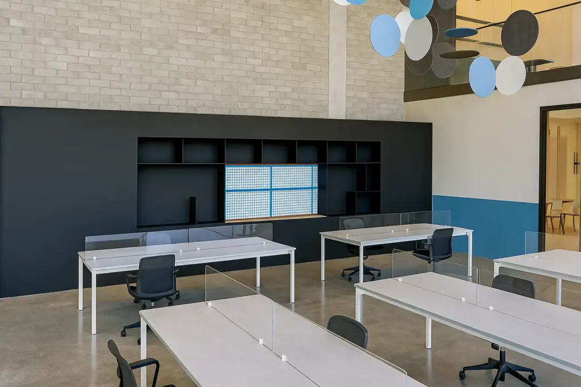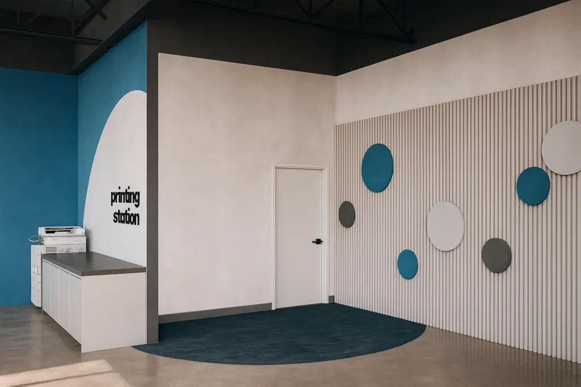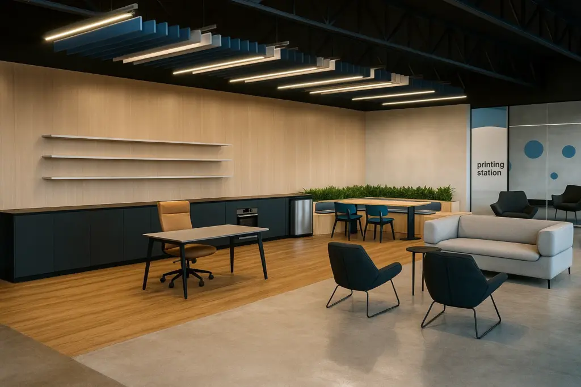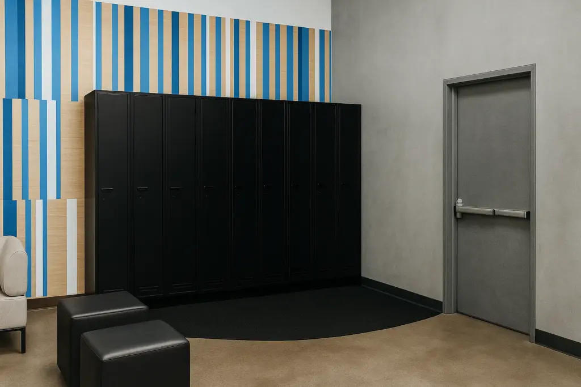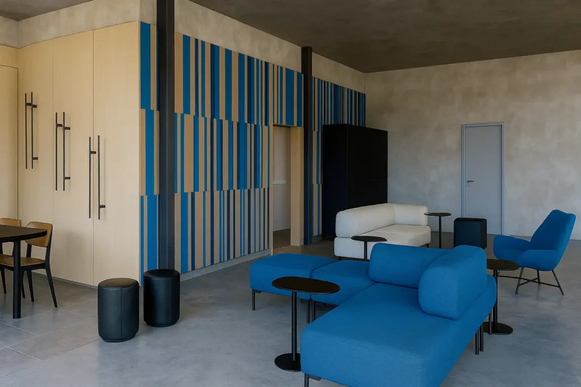Industrial Cleaning Company
Building Type
Office
Location
Markham, ON
Timeframe
32 Weeks
Industry
Retail
Footage/ Floors
10,000 Sq Ft
Our Office Interior Design team began with a vacant industrial shell, partnering closely with the client to translate its rugged character into a vibrant workspace. The brick perimeter walls were left exposed, celebrating the building’s industrial and raw feeling while adding natural texture and warmth. Visible beams and ductwork echo the company’s hands-on environment, creating an honest backdrop for daily operations.
OUR GOAL
Our latest Office Interior Design turns an industrial shell into a coherent workplace rooted in authenticity and talent-driven efficiency. Visitors step into a bright, double-height reception where a curved charcoal desk is paired with a built-in oak bench that integrates live greenery. Oversized windows, polished concrete, and crisp black framing keep the palette honest while setting a confident, welcoming tone for clients and staff alike. Immediately beyond, a gradient of frosted glass partitions defines retail and service points without interrupting sight-lines. Overhead, a cluster of circular acoustic baffles—rendered in greys, whites, and signature blues—controls sound and adds a refined graphic element that echoes the client’s brand colours. Track lighting spotlights merchandise displays, reinforcing transparency and integrity in how products are showcased.
Custom Elements
Upstairs, a lounge, boardroom, and private offices overlook the main floor. Neutral upholsteries paired with electric-blue accents create a relaxed zone for strategic thinking and client meetings. Nearby, a kitchenette blends warm oak millwork with bright blue cabinetry for a pop of brand identity, while the dedicated printing station keeps essential functions conveniently close.
Creative Approach
In the lunchroom, Studio Forma employed creative flooring and wall paint designs to fashion a cozy lounge area, evoking a sense of nature indoors. Custom millwork, adorned with murals echoing the outdoors, not only enhanced the aesthetic appeal but also fostered collaboration among team members, creating a welcoming and conducive environment for shared ideas and innovation.
At Studio Forma Interior Design, our goal was to seamlessly integrate the essence of this business into their office space, transforming it into an immersive experience.
Across every square metre, thoughtful detailing, durable finishes, and smart space planning demonstrate how innovation and exceptional service can deliver a joyful environment—on time and within budget.

