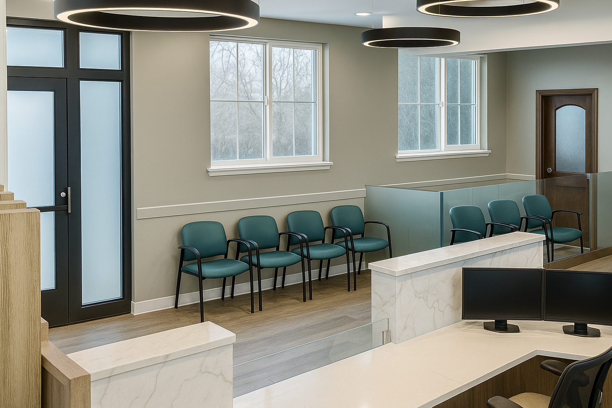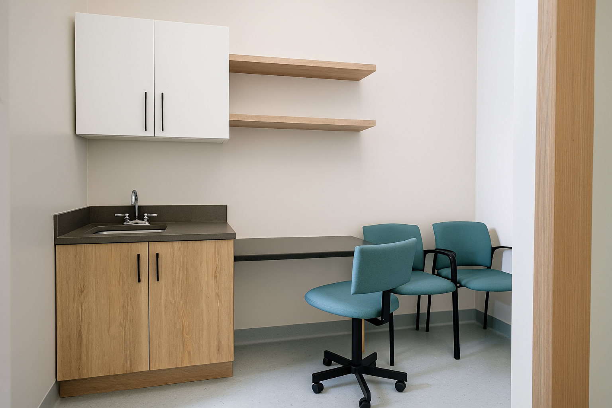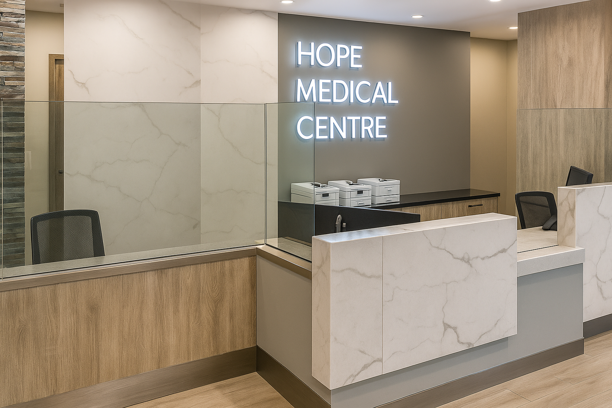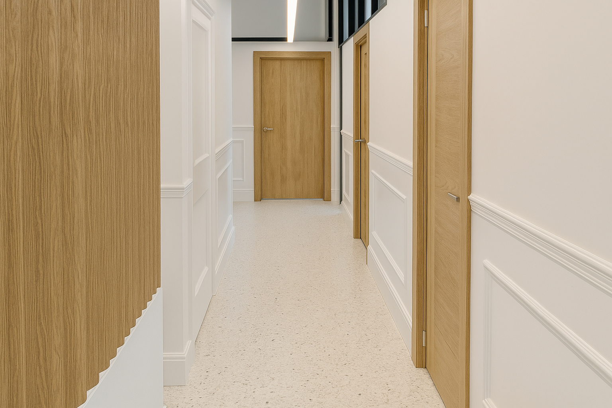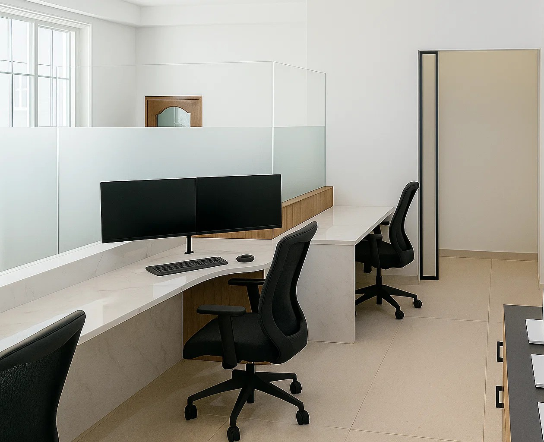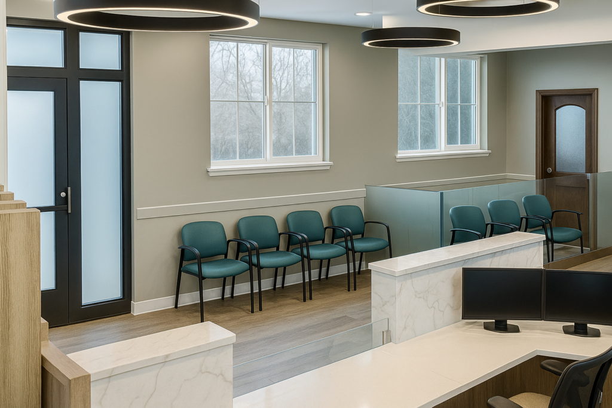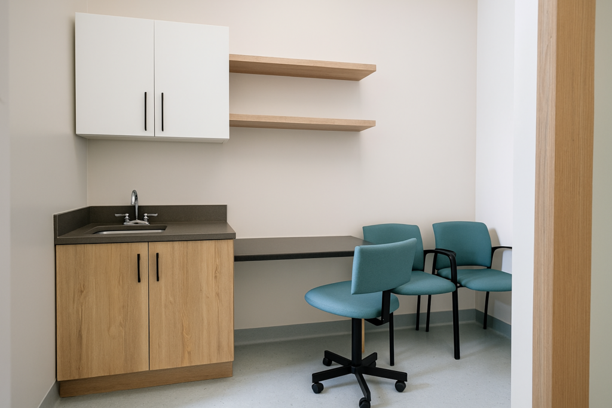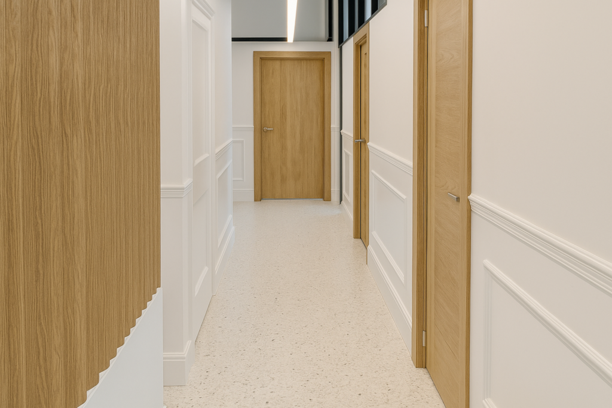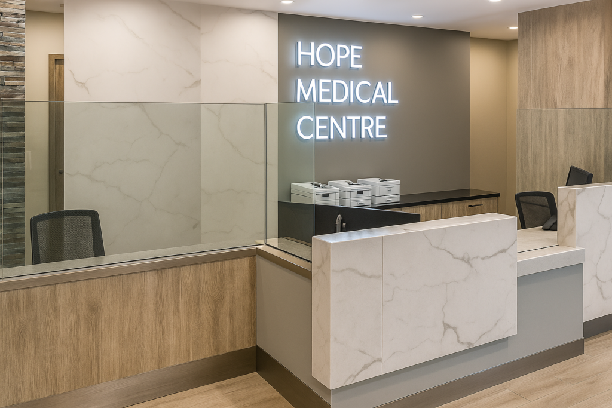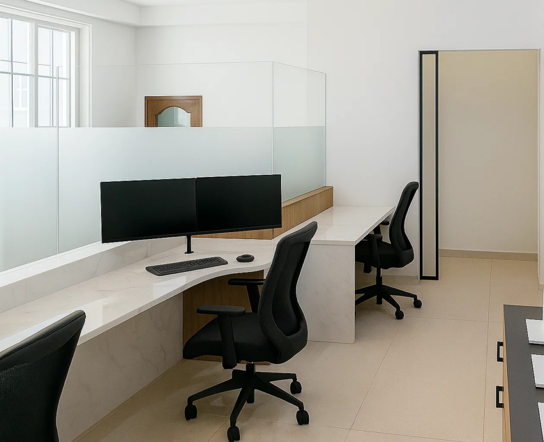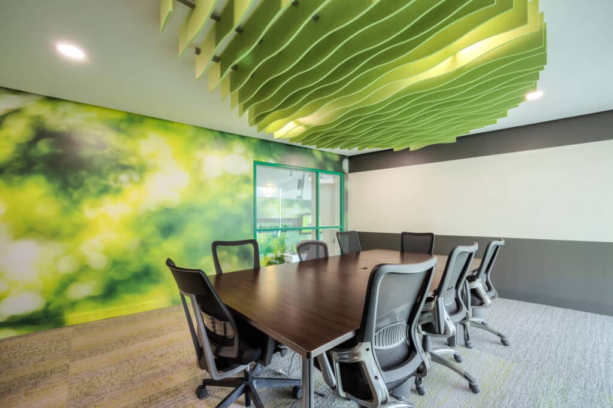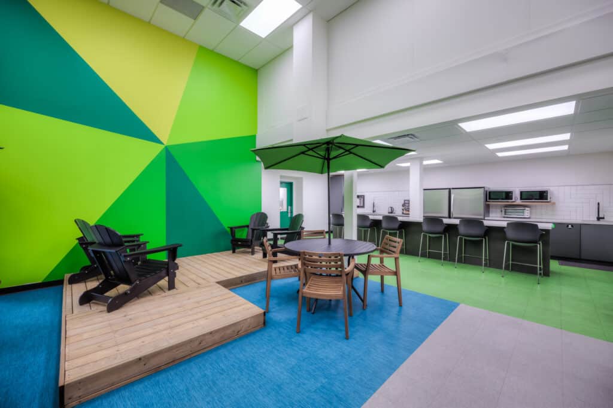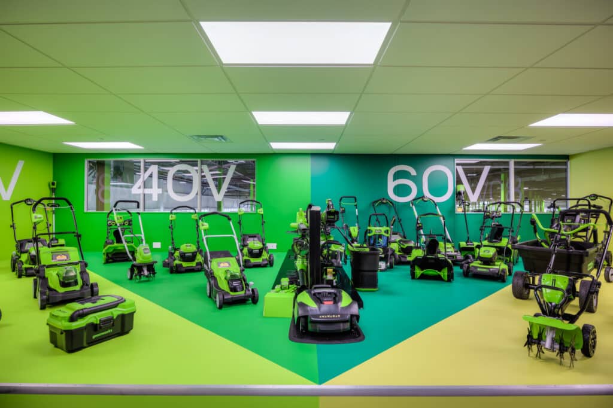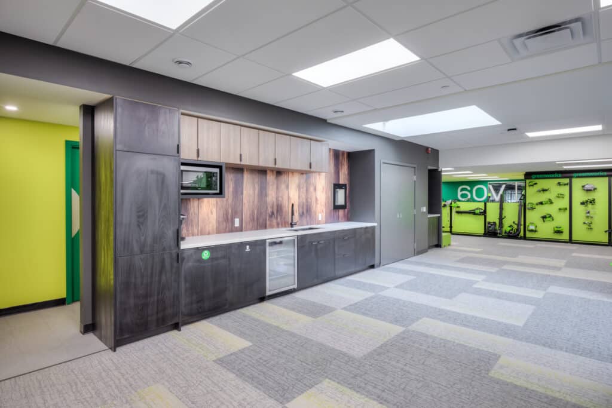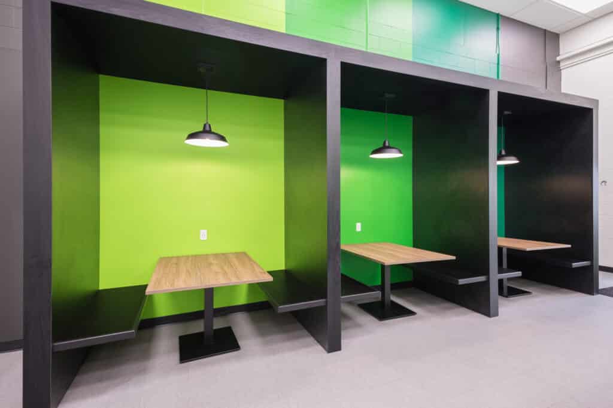Hope Medical Clinic
Building Type
Office
Location
Sharon, ON
Timeframe
40Weeks
Industry
Healthcare
Footage/ Floors
4500 sq. ft
This project involved the complete transformation of a century home into a fully functional and modern medical clinic. The design bridges the charm of a residential structure with the demands of a contemporary healthcare environment, carefully balancing form and function.
OUR GOAL
To meet Ontario Building Code and healthcare regulations, the layout was reconfigured for barrier-free access, fire separation, ventilation, and optimal clinical workflows. At the same time, the design prioritized patient comfort and staff efficiency, crafting an atmosphere that feels both professional and welcoming.
Thoughtful Materials
Durable, antimicrobial materials were used throughout — including quartz surfaces, sealed millwork, and resilient flooring — ensuring hygienic conditions without compromising aesthetic warmth. The design was guided closely by the client’s vision, incorporating soft wood tones, minimalist millwork, and soothing colors that support a calm clinical setting with a boutique feel.
Creative Approach
In the lunchroom, Studio Forma employed creative flooring and wall paint designs to fashion a cozy lounge area, evoking a sense of nature indoors. Custom millwork, adorned with murals echoing the outdoors, not only enhanced the aesthetic appeal but also fostered collaboration among team members, creating a welcoming and conducive environment for shared ideas and innovation.
Summary
Hope Medical Centre is a seamless blend of medical-grade performance and soft, patient-first design. It transforms a legacy structure into a healthy, efficient, and dignified space for both care providers and the community they serve.

