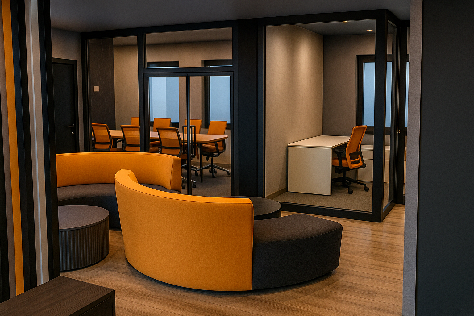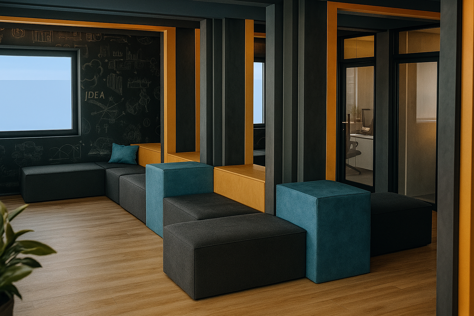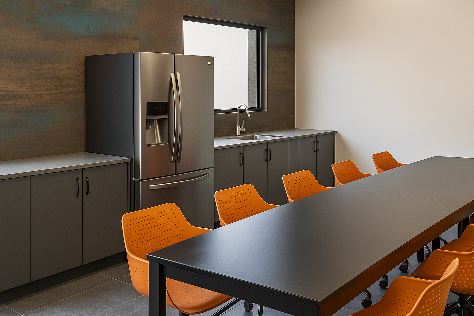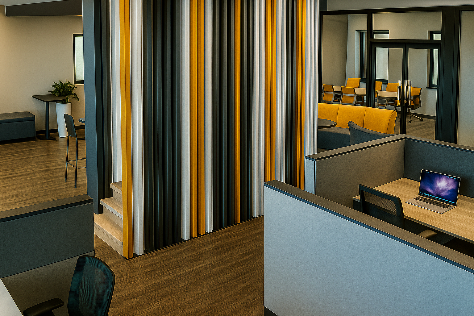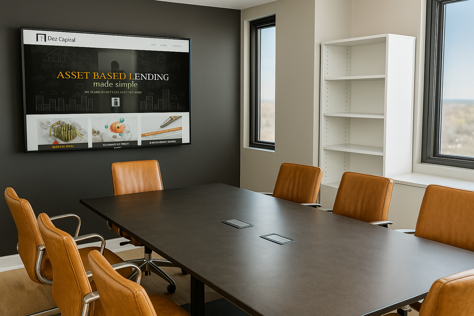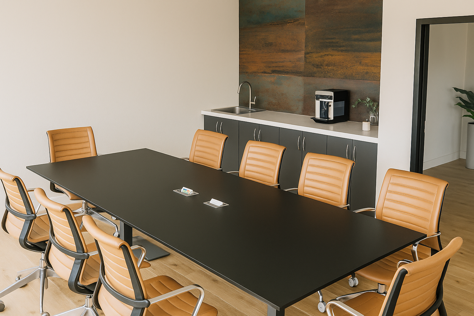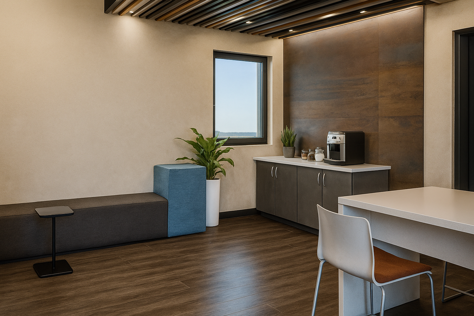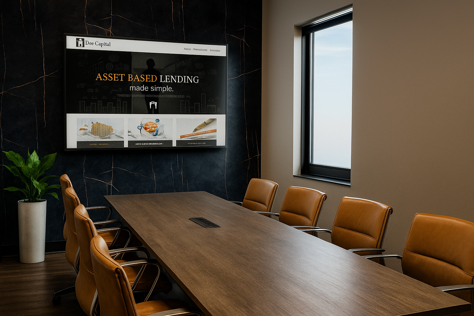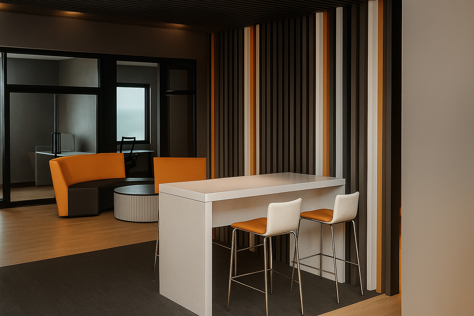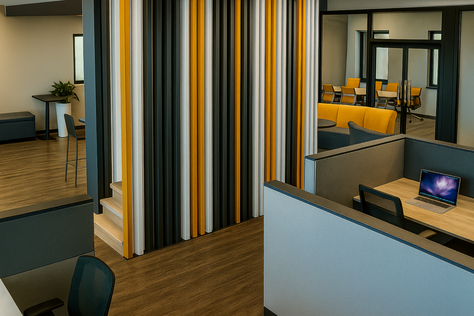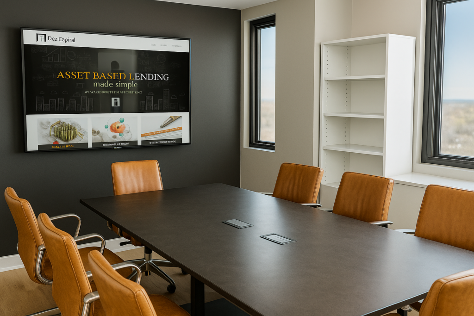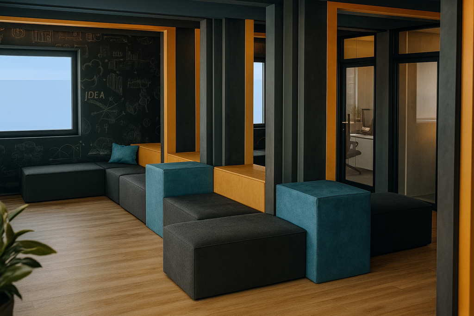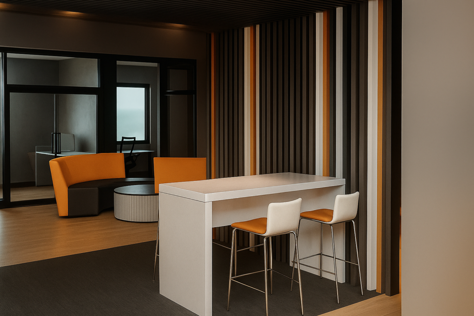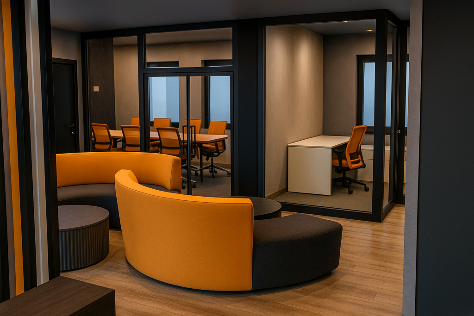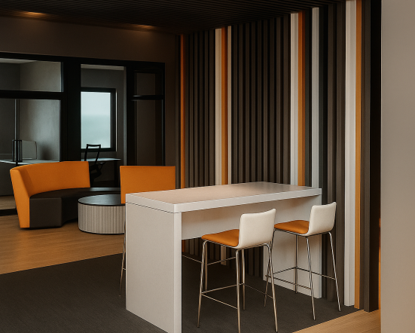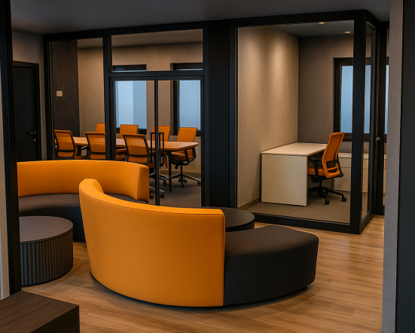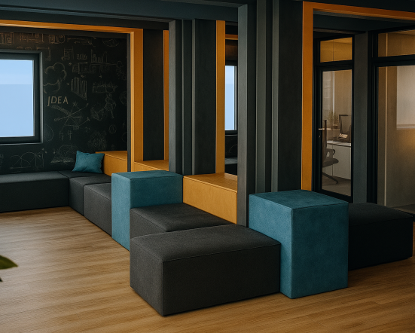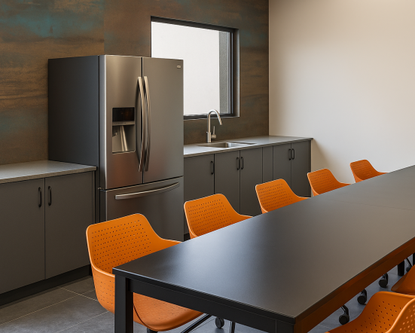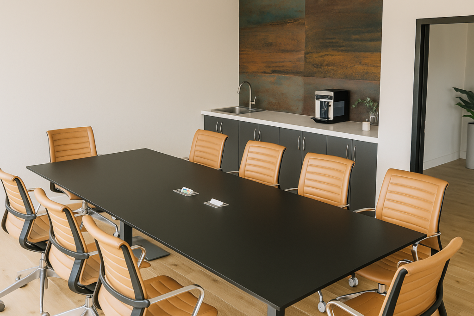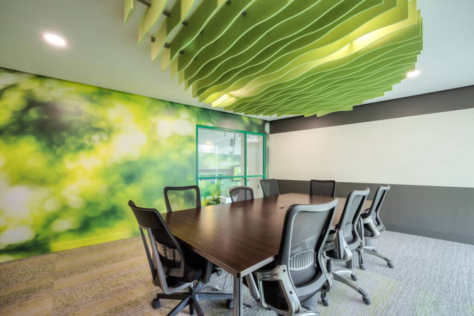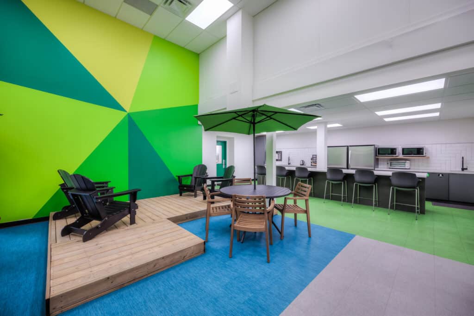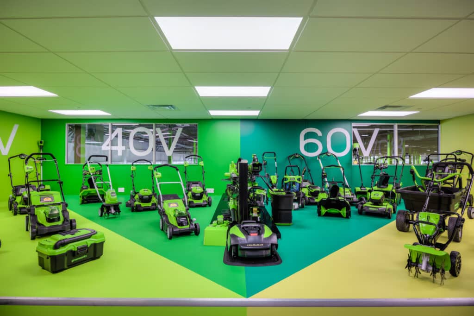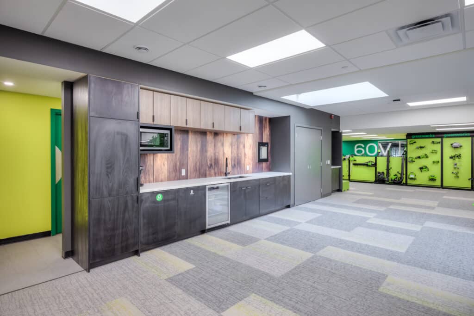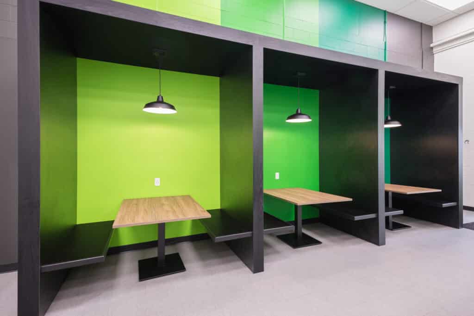Dez Capital
Building Type
Office
Location
Toronto, ON
Timeframe
48 Weeks
Industry
Finance
Footage/ Floors
5500 Sq Ft
This project focused on the transformation of a traditional two-story house into a sophisticated, upscale finance office. The intention was to retain the intimacy and character of the original structure while introducing a modernized, corporate environment suitable for client-facing operations and internal collaboration. By rethinking spatial layouts and integrating purpose-driven design, the home was reimagined into a dynamic workspace tailored to the needs of a growing financial firm.
PROJECT GOAL
A primary goal of the design was to embed the company’s brand identity into the environment while working within a tight timeline. The plan had to ensure each furniture piece was not only visually cohesive but also highly efficient in terms of functionality and scale. Every space from collaborative zones to private offices had to accommodate the team’s workflow while presenting a polished, professional image.
Custom Elements
The brand’s essence confidence, trust, and innovation was infused into the design through bold colour accents, premium finishes, and striking contrast between warm tones and rich textures. Key visual elements, such as orange branding highlights, were consistently incorporated into seating, millwork, and wall treatments.
Creative Approach
In the lunchroom, Studio Forma employed creative flooring and wall paint designs to fashion a cozy lounge area, evoking a sense of nature indoors. Custom millwork, adorned with murals echoing the outdoors, not only enhanced the aesthetic appeal but also fostered collaboration among team members, creating a welcoming and conducive environment for shared ideas and innovation.
Summary
This renovation was a layered process of adapting a residential shell into a refined, functional office environment. By opening up walls, adding framed glass partitions, and strategically selecting modular furniture, we preserved the building’s structure while expanding its functionality. Lighting, color, and material selections were carefully curated to give the space both a modern energy and a timeless sense of professionalism.
Ultimately, the result is a branded, high-functioning workplace that supports team operations and impresses visiting clients. The newly designed office is not only an effective business hub but also a physical representation of the firm’s core values and ambitions. Every square foot was optimized to serve a purpose be it gathering, working, meeting, or relaxing while reinforcing a cohesive and confident visual identity.

