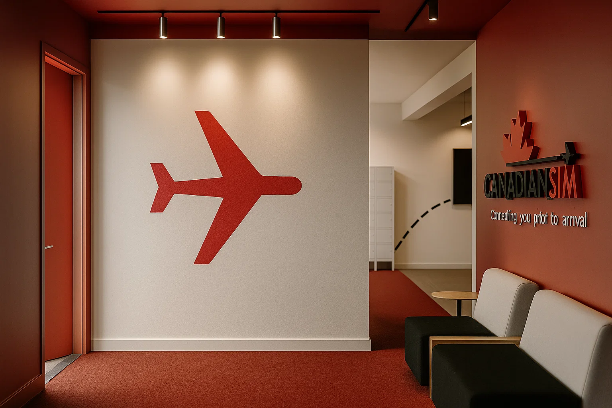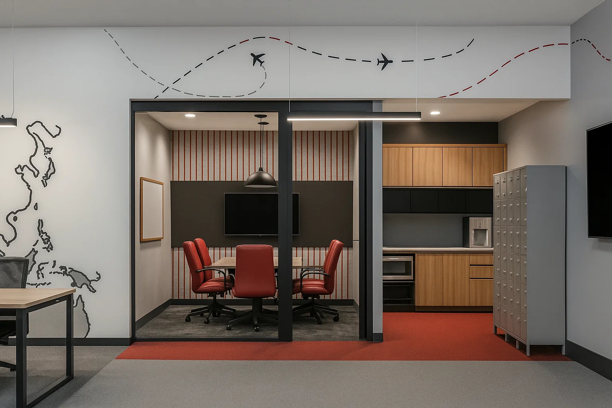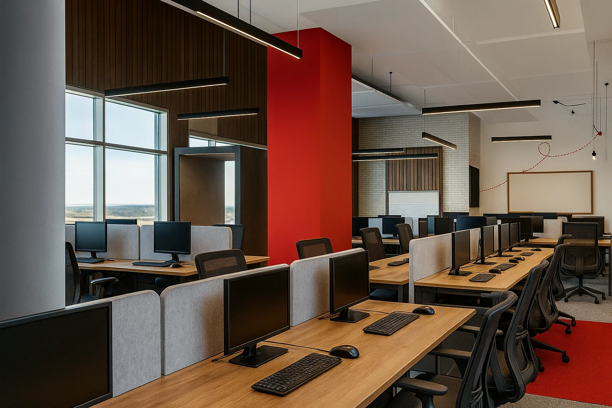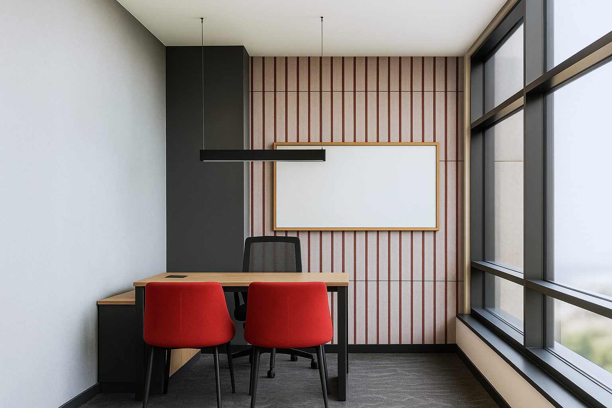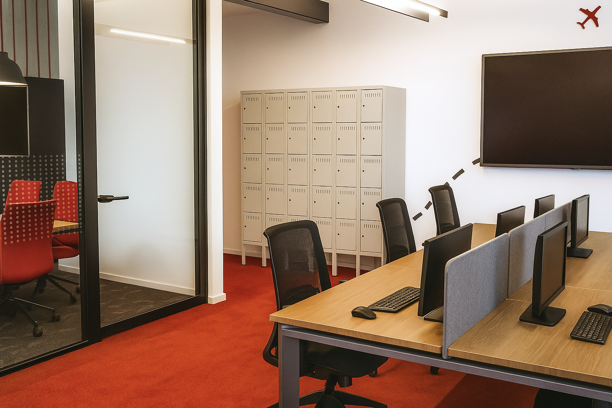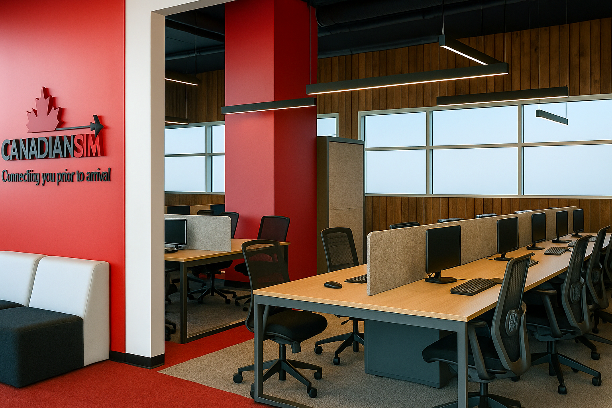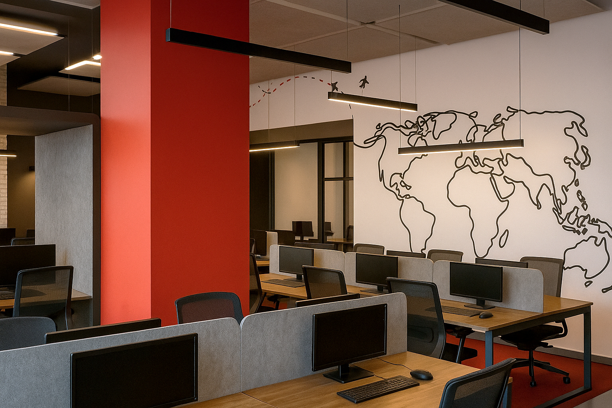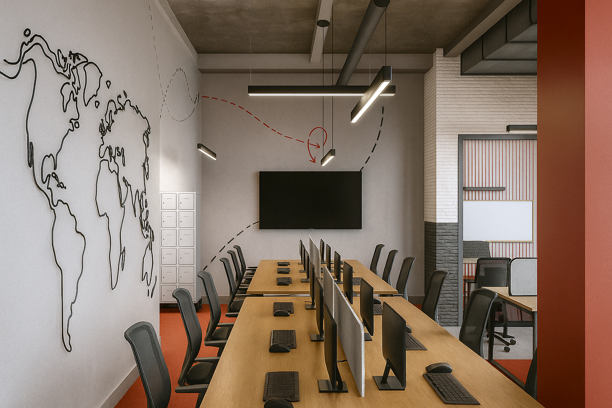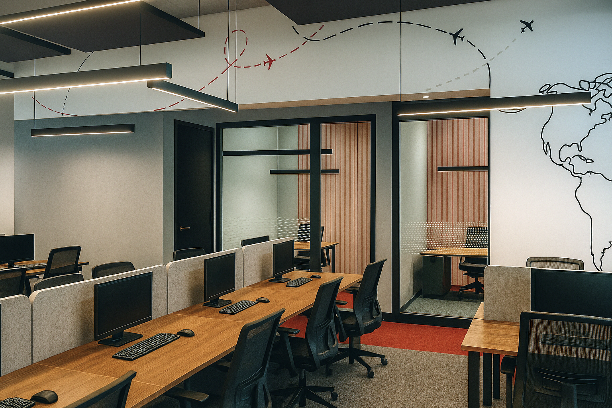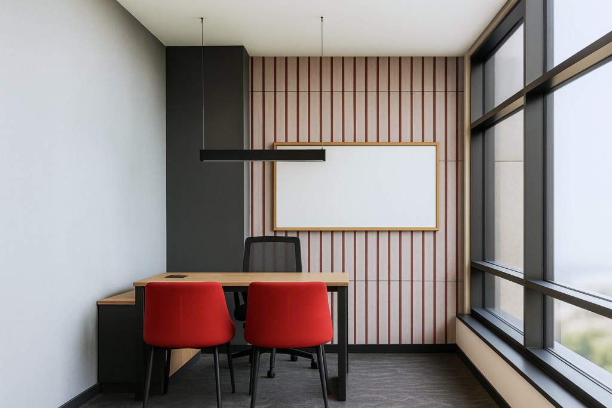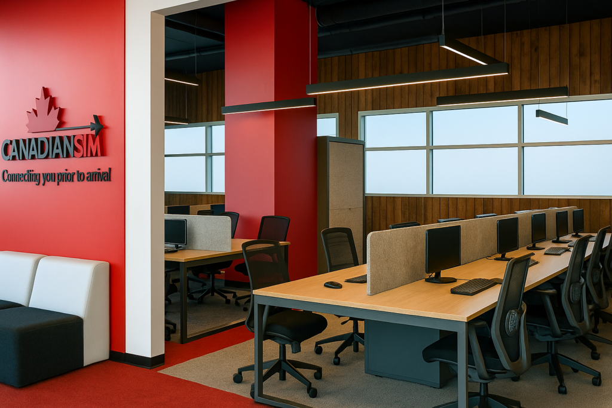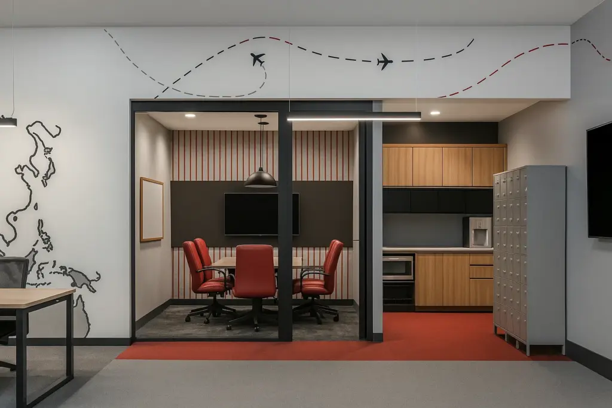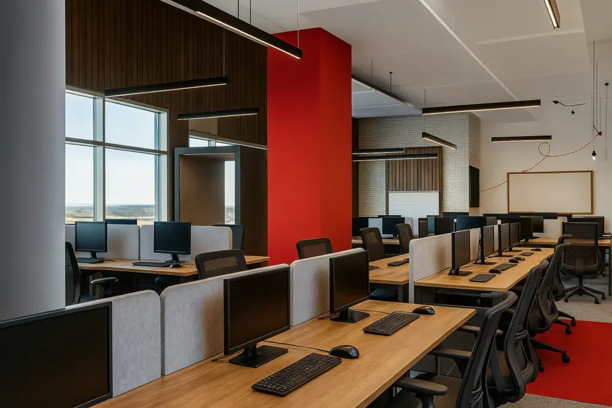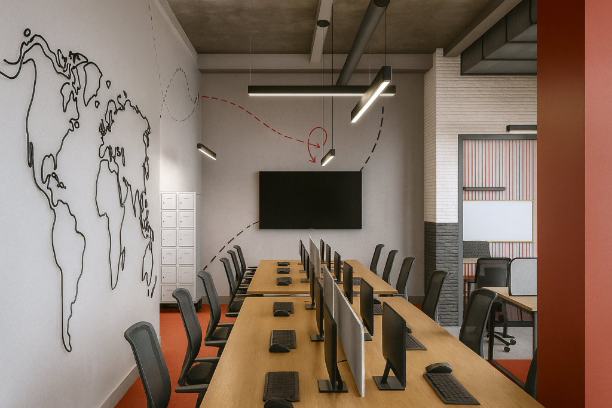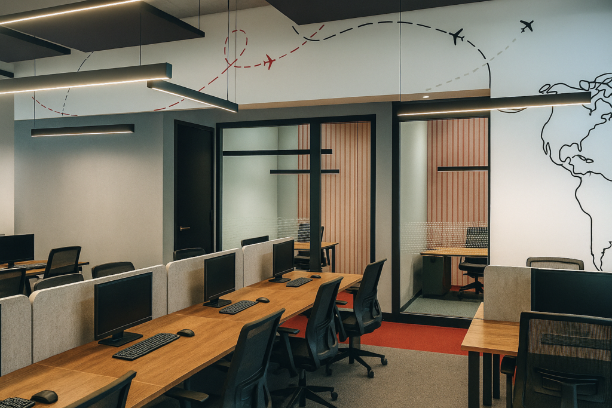Canadian Sim
Building Type
Office
Location
Toronto, ON
Timeframe
24 Weeks
Industry
Retail
Footage/ Floors
4500 Sq Ft
As part of its rapid growth, CanadianSIM found itself needing significantly more space to accommodate a rising number of employees. To meet the demands of a growing team, the company took over multiple suites within the same building, creating a unified, larger office that supports both their expanding operations and their dynamic, people-driven culture.
PROJECT GOAL
With the majority of staff engaging in phone-based communication throughout the day, one of the primary goals of the project was to reduce acoustic distractions within the open office areas. The design strategy prioritized creating a calm auditory environment to support productivity and clear communication, without resorting to isolating employees in enclosed cubicles.
Materials Used
A diverse mix of materials was chosen not only for visual interest but also for their functional contribution enhancing sound absorption, creating a warm and welcoming atmosphere, and reinforcing brand presence. Wood finishes, acoustic fabric panels, painted walls, and tactile upholstery were all selected to balance form and purpose.
Summary
This workplace transformation goes beyond expansion it reflects CanadianSIM’s commitment to its people and its evolving mission. By uniting several smaller offices into one expansive, cohesive hub, the design successfully supports current needs while providing flexibility for future growth.
Ultimately, the project is a thoughtful blend of acoustical engineering, brand storytelling, and human-centered design. The result is a lively yet balanced office that empowers employees to communicate confidently, collaborate seamlessly, and feel genuinely connected to the company’s vision.

