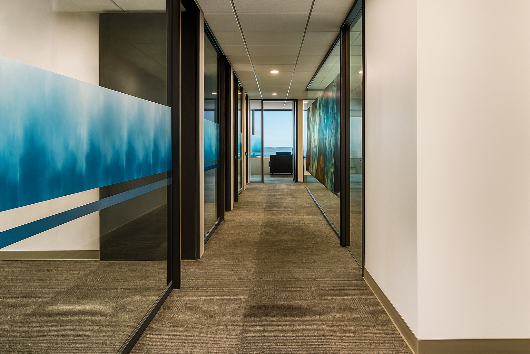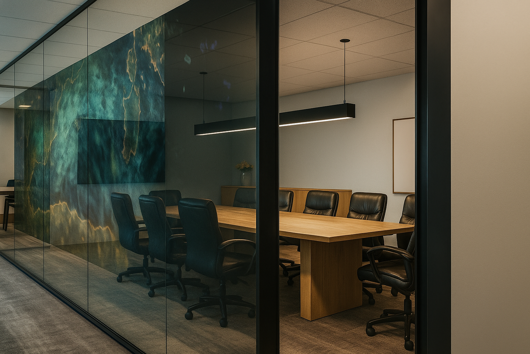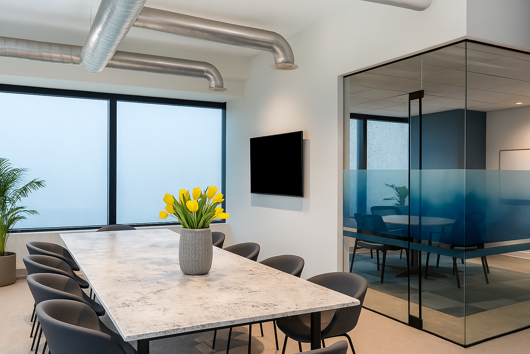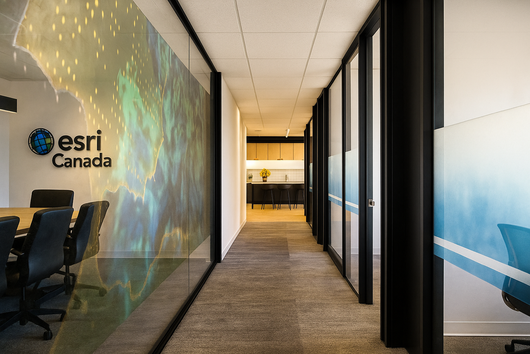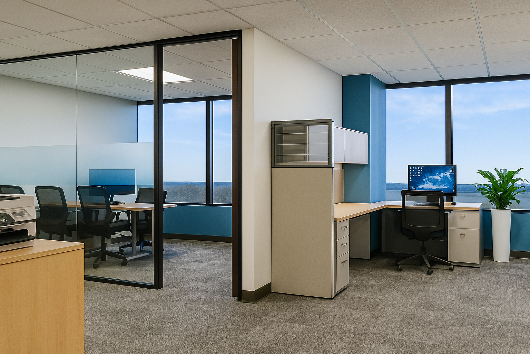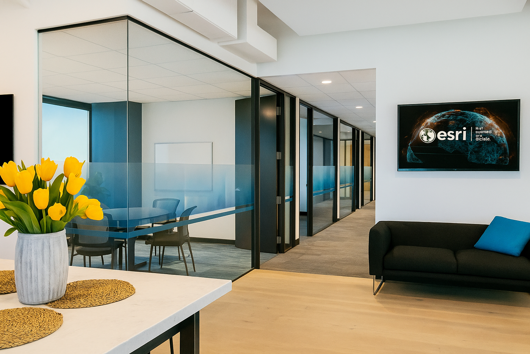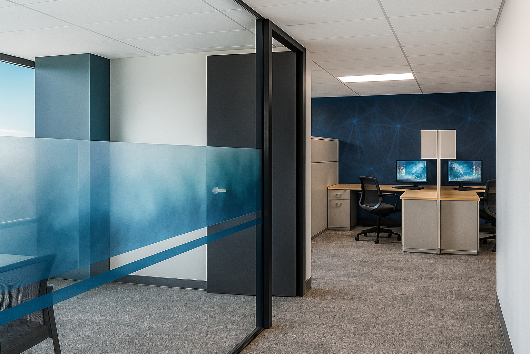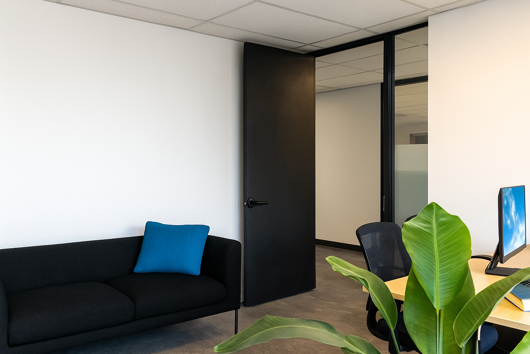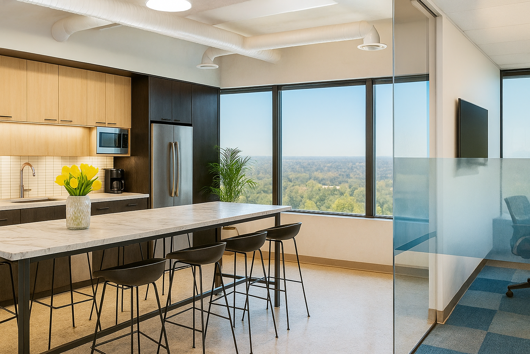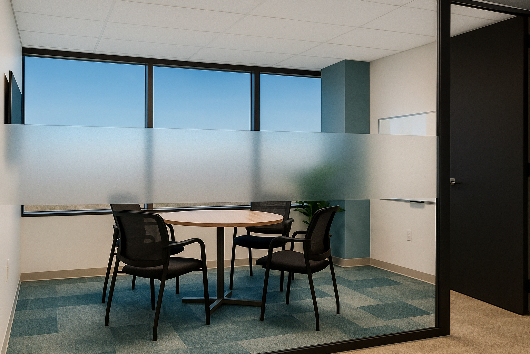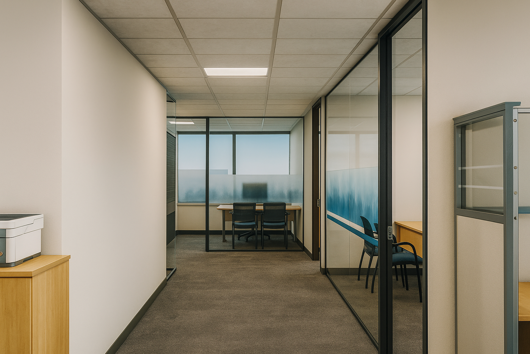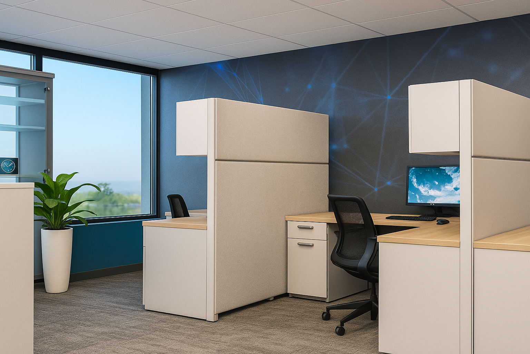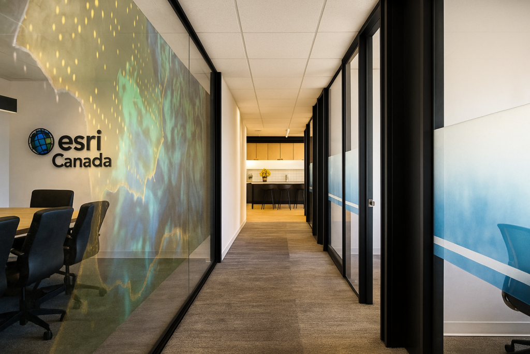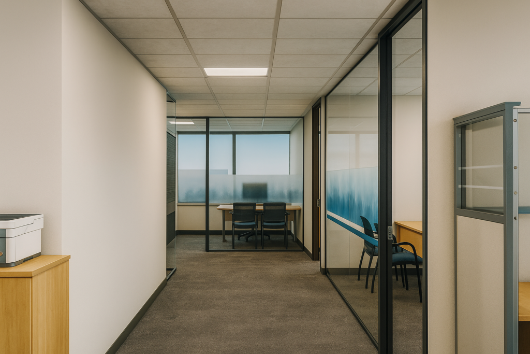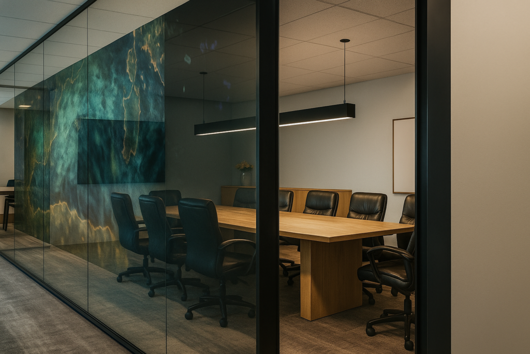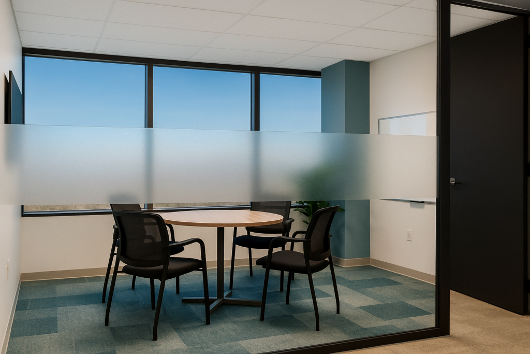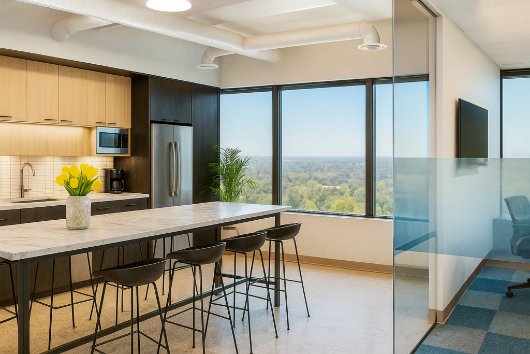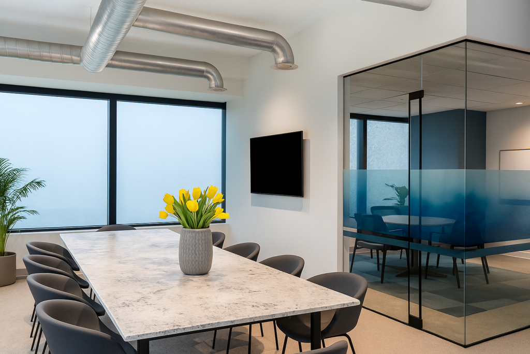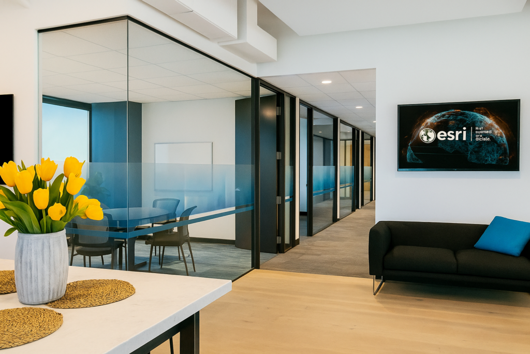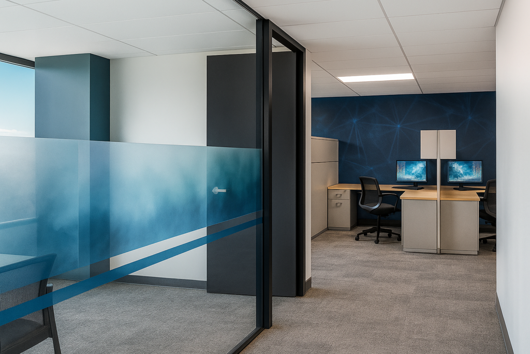ESRI New Location
Building Type
Office
Location
Calgary, AB
Timeframe
10 Weeks
Industry
Office
Footage/ Floors
3700 Sq Ft
When Esri Canada planned their relocation within Calgary, the primary goal was to ensure a seamless transition with minimal disruption to operations. We were brought on to support the move from planning through execution, ensuring the new office not only met practical needs but also reflected Esri’s innovative brand. A clear, collaborative process helped guide everything from test fits and layout studies to final furniture placement and branding integration.
PROJECT GOAL
The primary objective was to infuse Esri’s identity into the design while carefully managing timelines, logistics, and technical constraints. All furnishings needed to fit properly within the new layout, ensuring optimal function and workflow, with careful attention to adjacencies, circulation, and ergonomic performance.
Planning and detailing
Detailed floor plans, workstation counts, and relocation maps were created to streamline coordination between trades, vendors, and the client. Legends for technology, electrical, and furniture ensured that installations were both efficient and error-free, minimizing move-in stress.
Summary
From the outset, this office relocation project was a balance of design vision and tactical execution. Our role included not only developing the aesthetic and functional layout of the new space but also facilitating a transition plan that considered the realities of lead times, delivery schedules, and operational continuity. The design incorporated Esri’s culture of collaboration and technology leadership while maintaining a bright, inviting, and people-centric environment.
In the end, the new space supports Esri’s Calgary team with flexible meeting zones, private offices, efficient workstations, and open collaboration hubs. The integration of custom brand graphics and vibrant finishes makes the space distinctly theirs, while strong planning ensured every component from AV hookups to desk placements was executed with precision. The result is a workplace that’s as strategic as it is inspiring.

