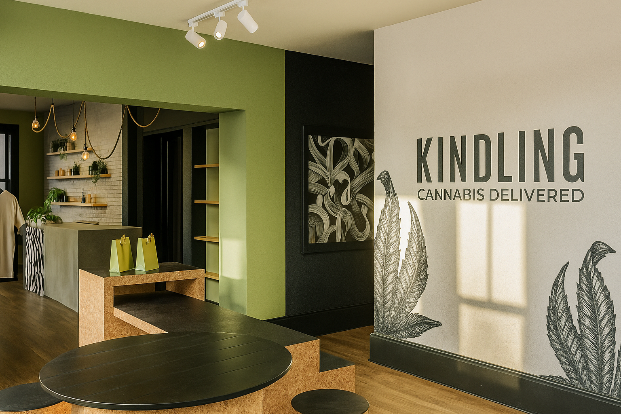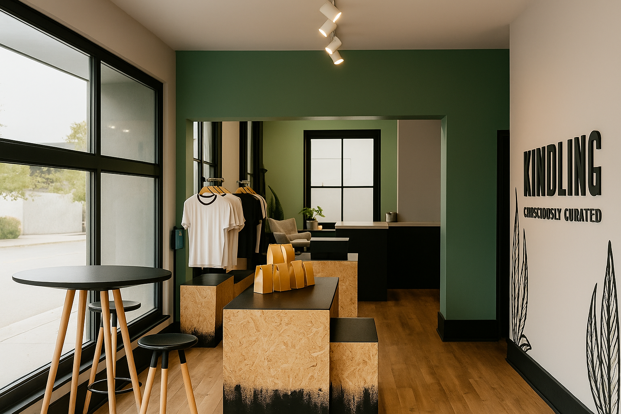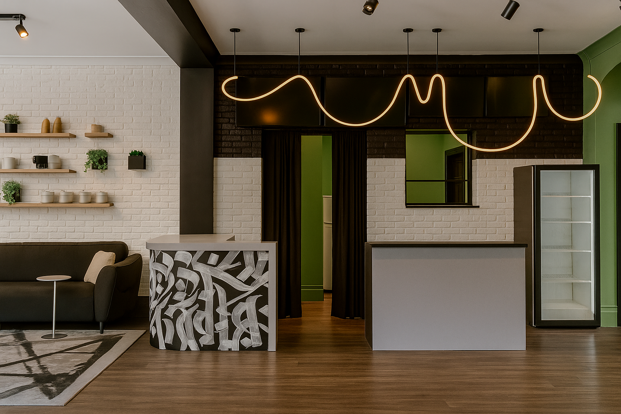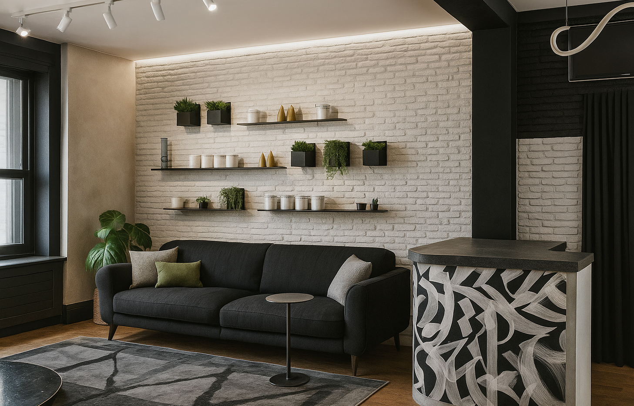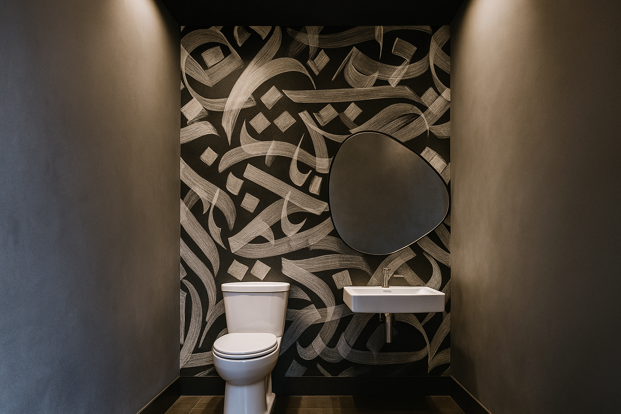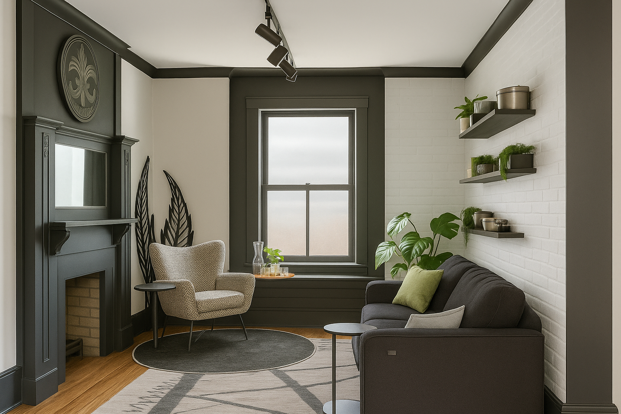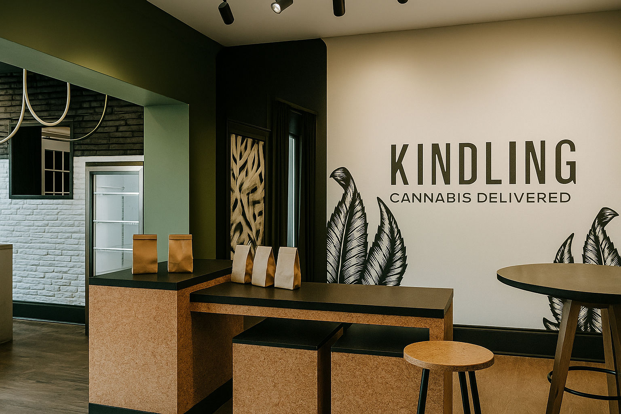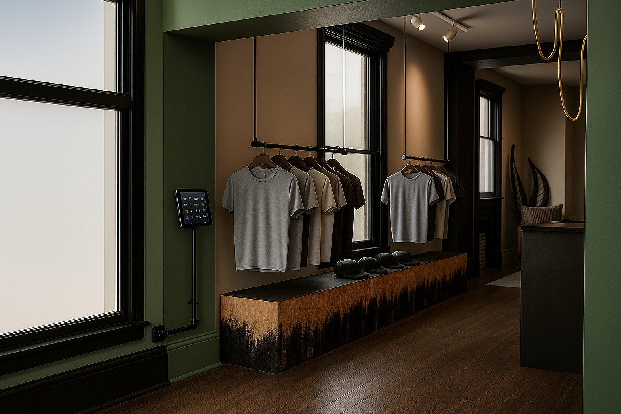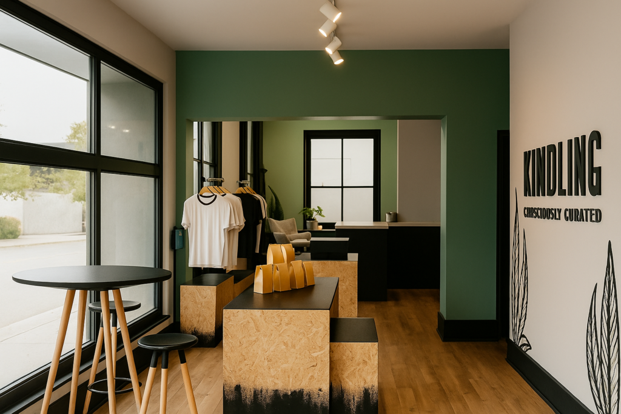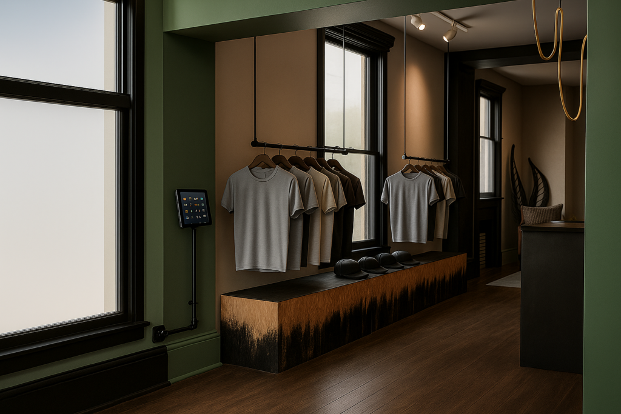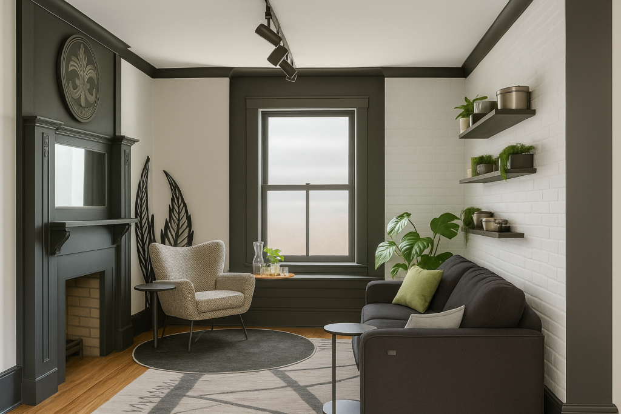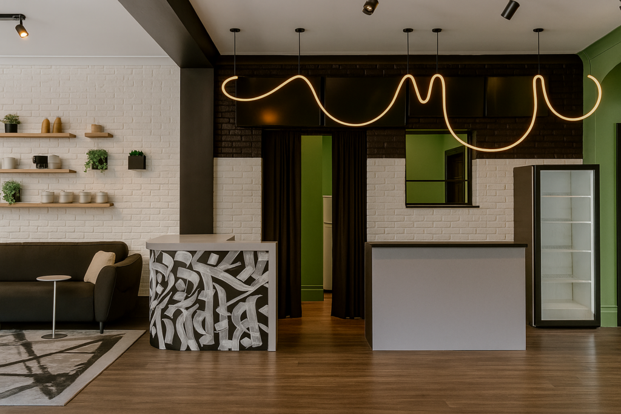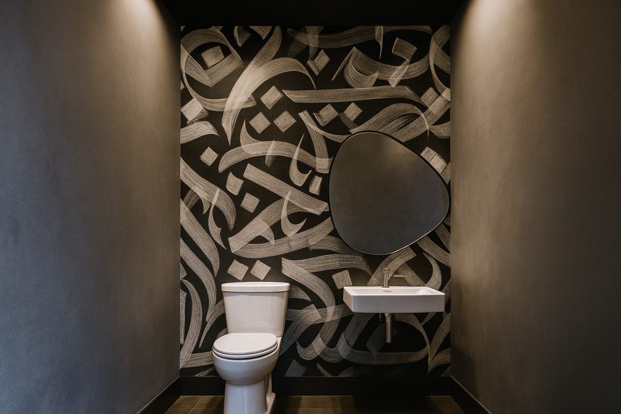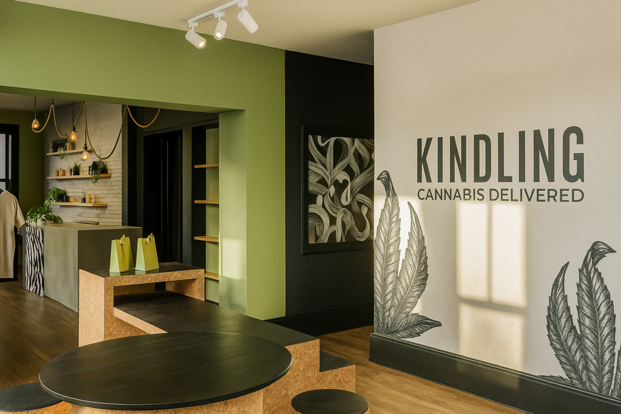Kindling
Building Type
Office
Location
Milton, ON
Timeframe
24 Weeks
Industry
Retail
Footage/ Floors
1500 Sq Ft
This retail project was designed with scalability and efficiency at its core, making use of affordable and readily available materials to support the client’s ambitious goal of rapid franchise expansion. The design team aimed to balance cost-effectiveness with a unique, branded environment that could be easily replicated in future locations without compromising on aesthetic appeal or customer experience.
PROJECT GOAL
The primary goals of the project were to create a welcoming, recognizable retail identity and to streamline construction for repeatable rollouts. The design needed to be flexible, efficient, and visually impactful, offering customers a memorable experience in every location.
MATERIALS
To meet these goals, we employed materials such as oriented strand board (OSB), painted brick, simple laminate finishes, and powder-coated metal fixtures—all budget-conscious yet visually interesting when layered intentionally. These selections allowed for quick procurement and fabrication, reducing lead times and maintaining consistency across multiple sites.
OVERALL AESTHETIC
The overall look and feel combine a warm, natural palette with bold graphic elements and clean lines, resulting in a space that feels both grounded and expressive. Green accent walls, playful lighting, and monochrome murals add personality while complementing the earthy textures of wood and stone-inspired surfaces.
Summary
This project demonstrates how thoughtful design and material selection can empower a brand’s growth without sacrificing design integrity. By creating a systemized approach to interior build-outs, we enabled the client to deliver a cohesive brand experience from one location to the next, no matter the region. Custom details, such as hand-drawn graphics and flexible furniture modules, helped anchor the space in a distinct visual identity while offering adaptability for each site’s needs.
Ultimately, the success of this project lies in its ability to balance aesthetic consistency with logistical ease. The result is a retail environment that feels boutique and elevated, yet is entirely optimized for duplication perfectly aligned with the client’s vision of expanding quickly, affordably, and with style.

