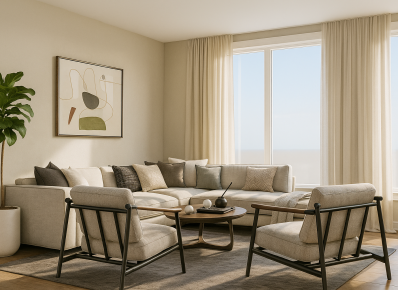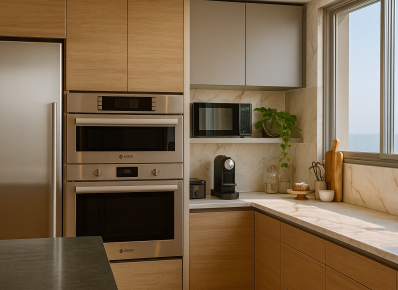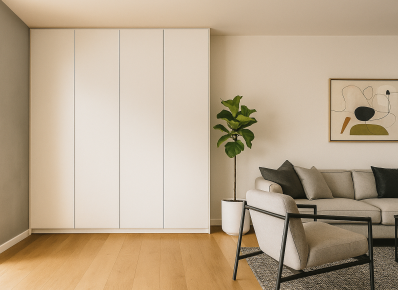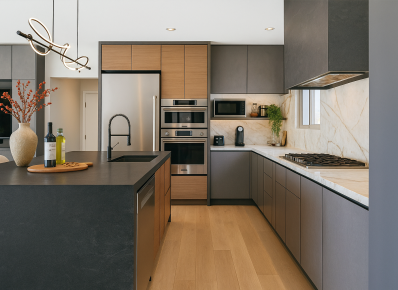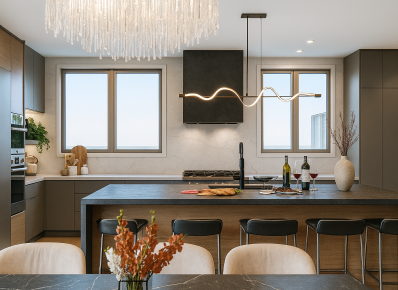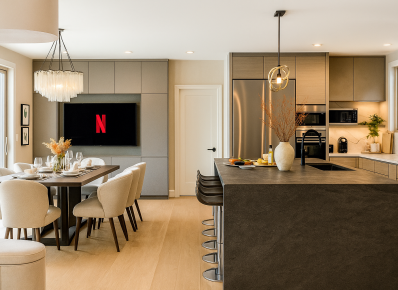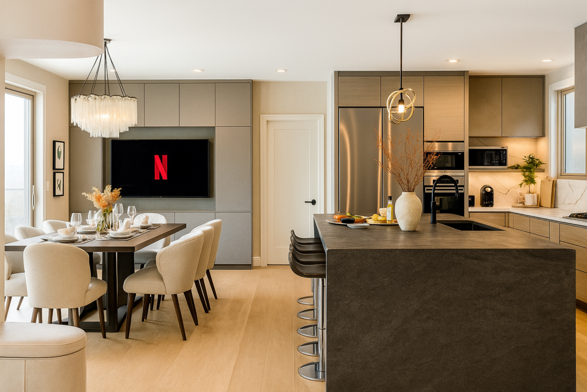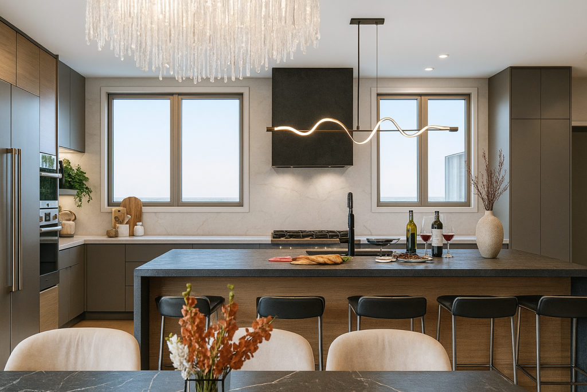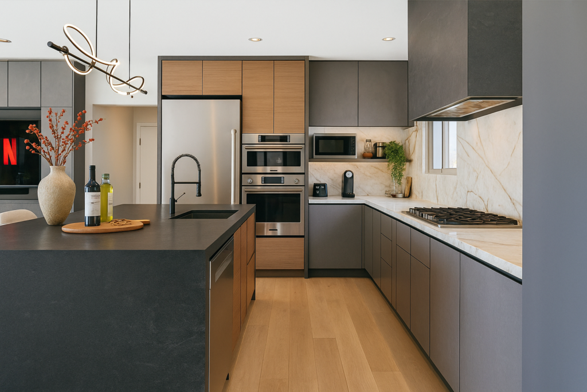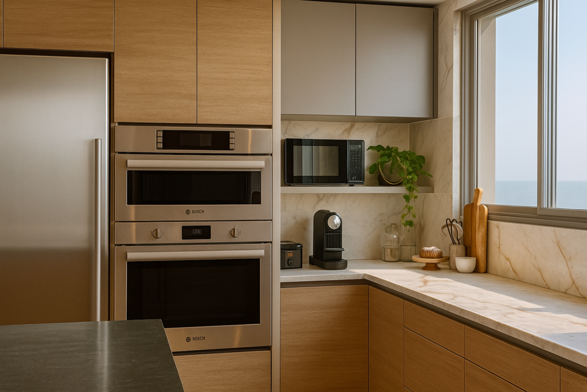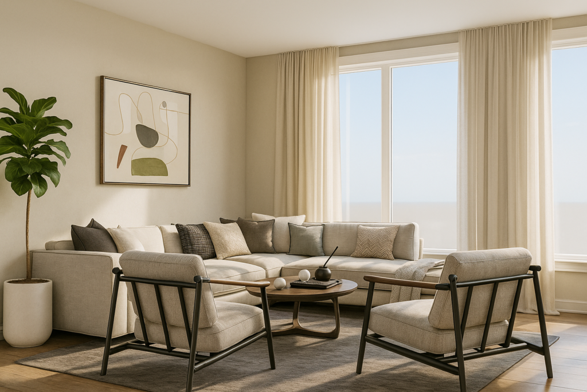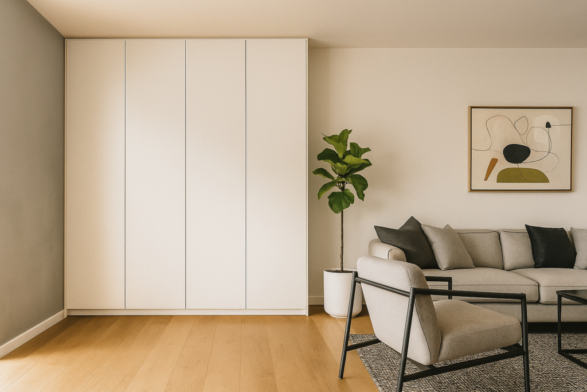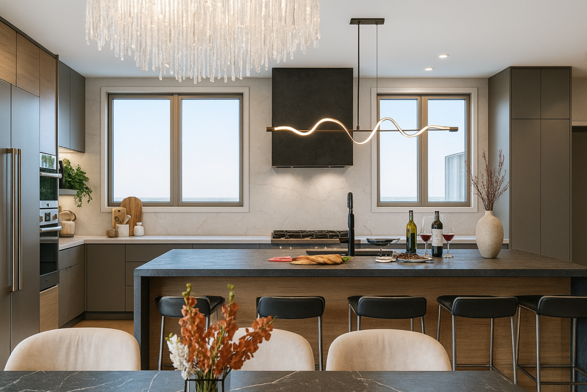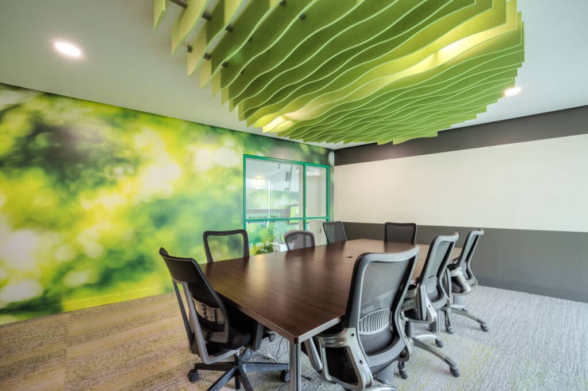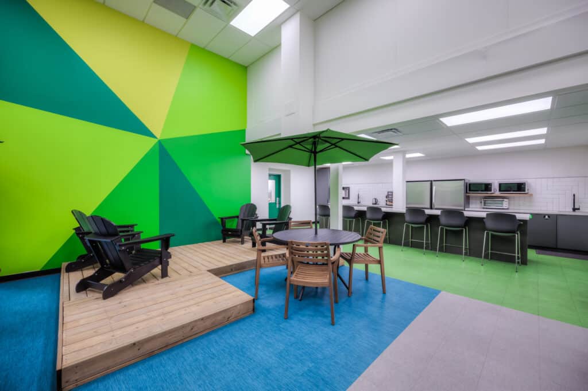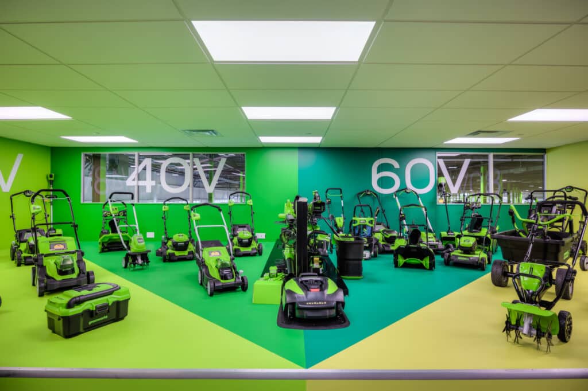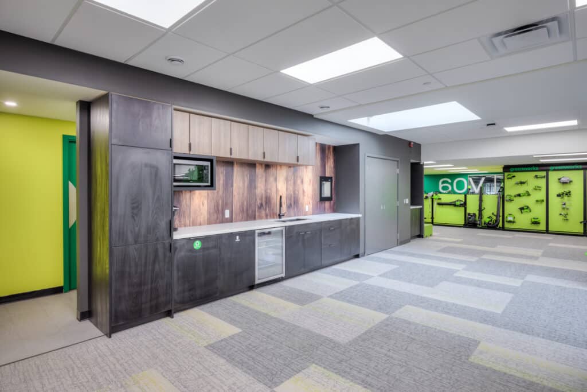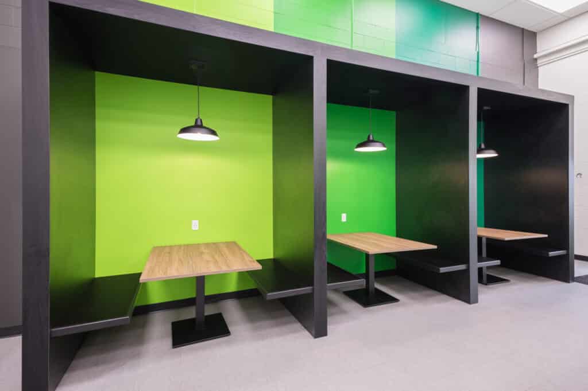Lisburn
Building Type
House
Location
Toronto, ON
Timeframe
30 Weeks
Industry
Residential
Footage/ Floors
3000 Sq Ft
This comprehensive two-storey renovation transformed an outdated home into a refined, highly functional modern residence, where precision and attention to detail were critical to success. Every decision—from reworking the floor plan to integrating new finishes—was made with care to ensure a seamless blend of contemporary aesthetics and practical upgrades.
PROJECT GOAL
Expand and Integrate the Kitchen with Living Areas: The primary goal was to enlarge the kitchen, transforming it into a central hub that connects fluidly with the living and dining rooms. This expansion aimed to enhance the communal feel of the space, making it more inviting and suitable for gatherings of family and friends.
Ease of Maintenance and Child-Friendly Design: Recognizing the importance of practicality, especially in a home frequented by grandchildren, the design emphasized easy-to-clean surfaces and materials. Additionally, the layout and furnishings were thoughtfully chosen to ensure safety and comfort for all ages, making the space welcoming and accessible for the younger members of the family.
Custom Millwork
This full-home renovation brought new life to a dated structure, turning it into a sophisticated and functional family home. Guided by a deep understanding of the client’s lifestyle and preferences, the design honours both beauty and practicality delivering a space that feels cohesive, intentional, and built to support modern living with grace.
Creative Approach
In the lunchroom, Studio Forma employed creative flooring and wall paint designs to fashion a cozy lounge area, evoking a sense of nature indoors. Custom millwork, adorned with murals echoing the outdoors, not only enhanced the aesthetic appeal but also fostered collaboration among team members, creating a welcoming and conducive environment for shared ideas and innovation.
Summary
This full-home renovation transformed a dated two-storey residence into a modern, refined home that supports contemporary family living. With a clear emphasis on thoughtful detail, the project involved reconfiguring layouts, upgrading finishes, and integrating custom millwork to create a seamless and elegant environment. Every surface, transition, and lighting choice was made with precision, allowing the updated home to feel cohesive and effortlessly elevated.
Central to the renovation was the goal of making the space truly livable for the family—clean, comfortable, and highly functional. The design embraced the client’s vision for warmth and sophistication, blending sculptural lighting, natural textures, and durable materials that stand up to daily life. The result is a home that balances timeless design with practicality, delivering a highly personalized space that feels both stylish and deeply lived-in.

