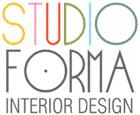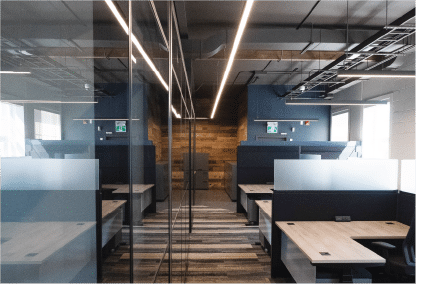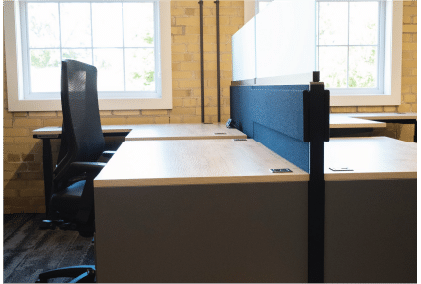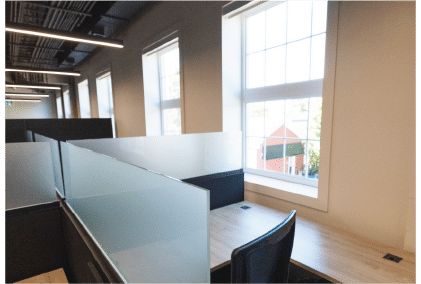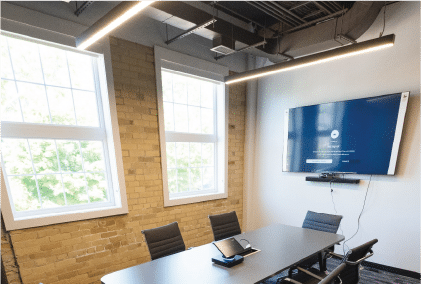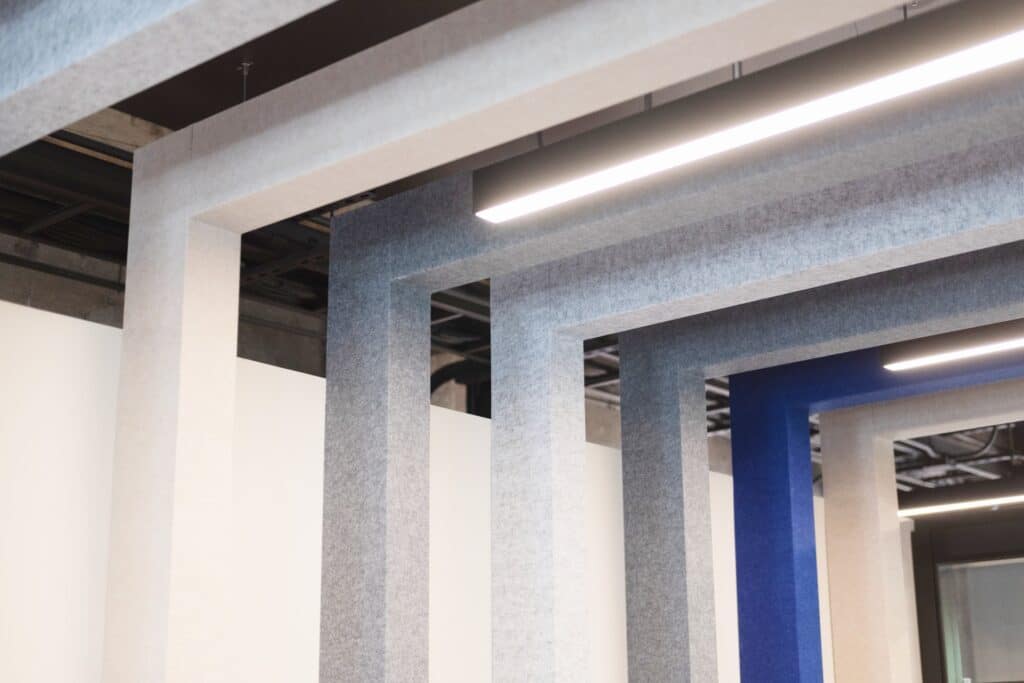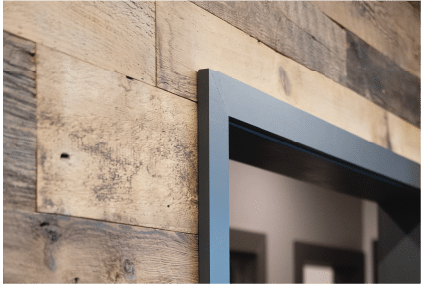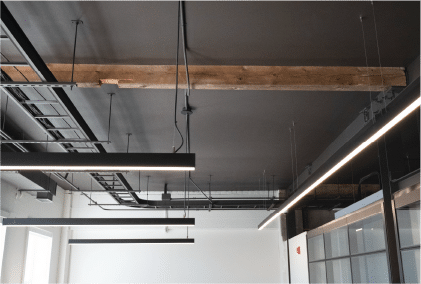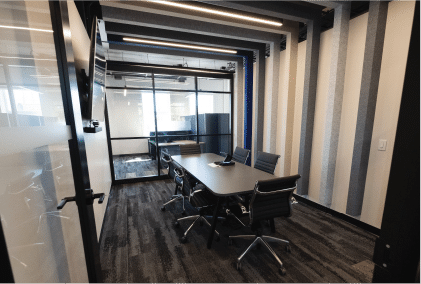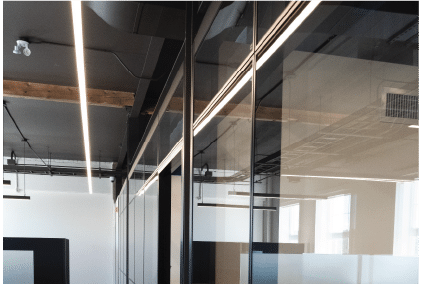Safe Roads Engineering (SRE)
Project Details
Building Type
Office
Location
Newmarket, ON
Timeframe
45 Weeks
Industry
Office Design
Footage/ Floors
10,000 Sq Ft / 3 Floors
About
In the heart of a historic commercial building, the new office for SRE emerges as a beacon of modern design and functionality, meticulously tailored to their unique needs by Studio Forma Interior Design. Our goal was to craft an environment that not only respects the building’s rich history but also embodies SRE’s forward-thinking brand identity. Through a harmonious blend of old and new, we aimed to create a space that fosters creativity, collaboration, and well-being among its occupants.
Our Goal
The office’s location on the second floor of a historic building presented a unique opportunity to marry the past with the present. The warm golden brick and textured wood facade of the building serve as a nod to the structure’s storied past. In contrast, the interior design introduces clean, modern lines and the rich blue color of SRE’s brand to balance the overall effect. The decision to paint all doors and trim in black was deliberate, grounding the space with a sense of solidity and sophistication. The open industrial ceiling not only enhances the office’s spacious feel but also adds an element of contemporary design that complements the historical character of the building.
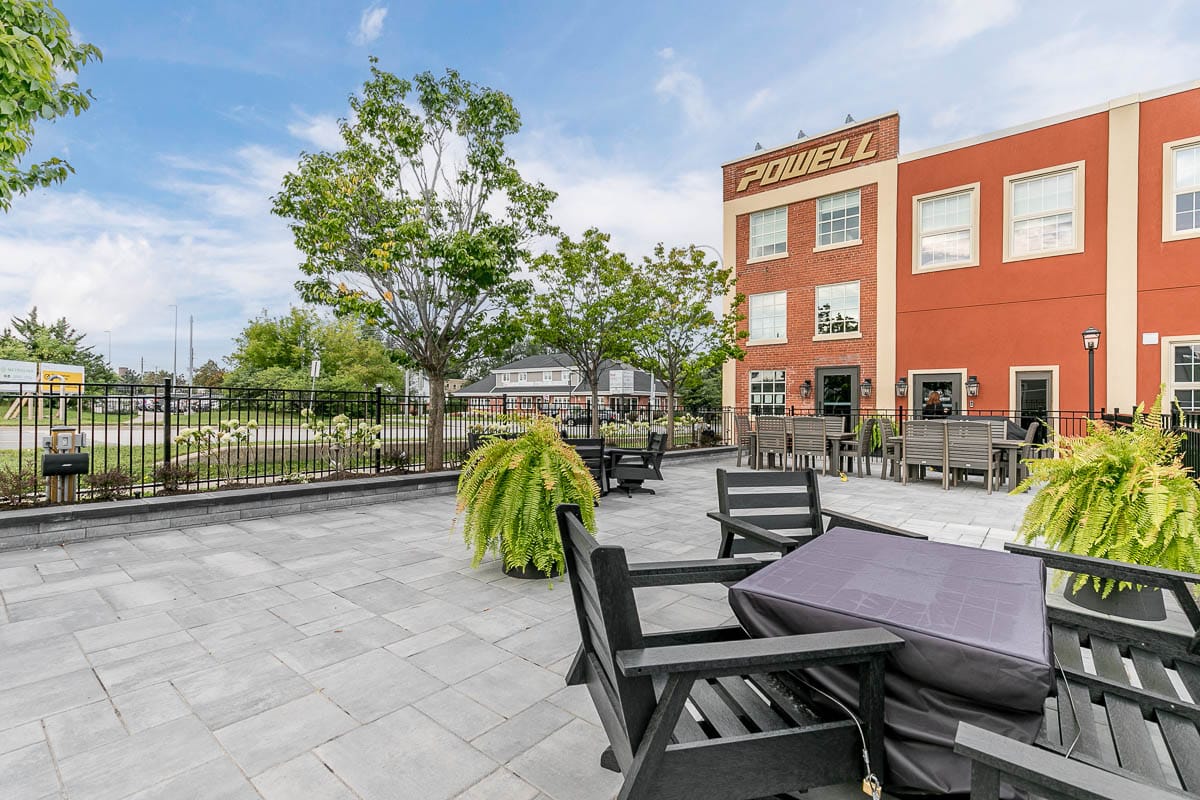
Furniture that Works
Height-adjustable workstations are not only aesthetically pleasing, with wood-like surfaces and lighter accents in the carpet tiles providing a perfect contrast, but they also offer significant ergonomic benefits such as promote reduced back pain, and increased productivity. The integration of design and functionality and creating spaces that enhance the well-being of their occupants.
Summary
The transformation of SRE’s new office is a testament to Studio Forma Interior Design’s ability to blend historical elements with modern design principles to create a dynamic and engaging workspace. By carefully selecting features that enhance both the aesthetic and functional aspects of the office, including the strategic procurement of office furniture, we have delivered a solution that meets SRE’s specific needs while providing an inspiring environment for employees and visitors alike. The result is a workspace that not only respects the building’s heritage but also propels SRE into the future with style and sophistication.
