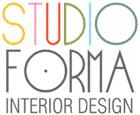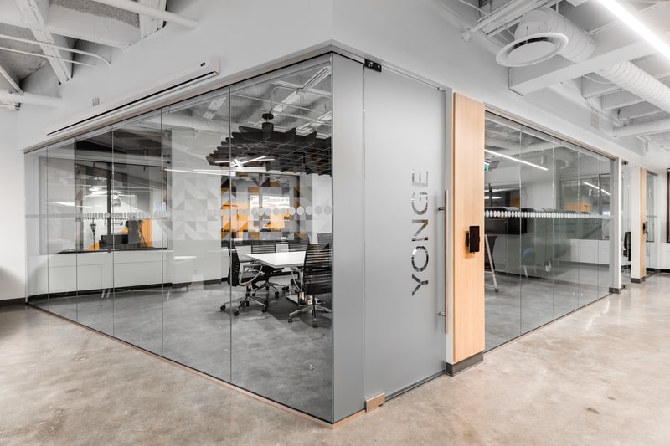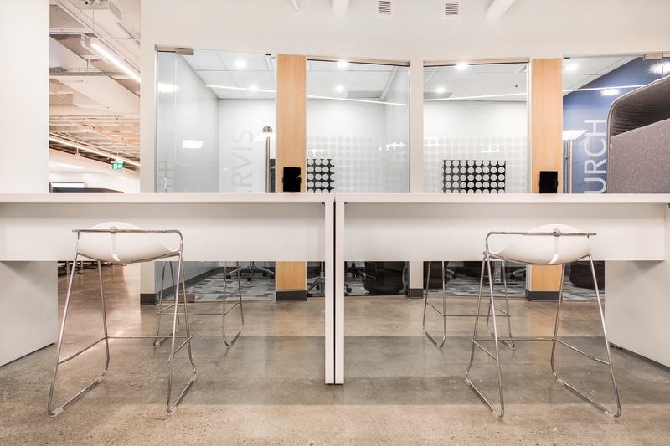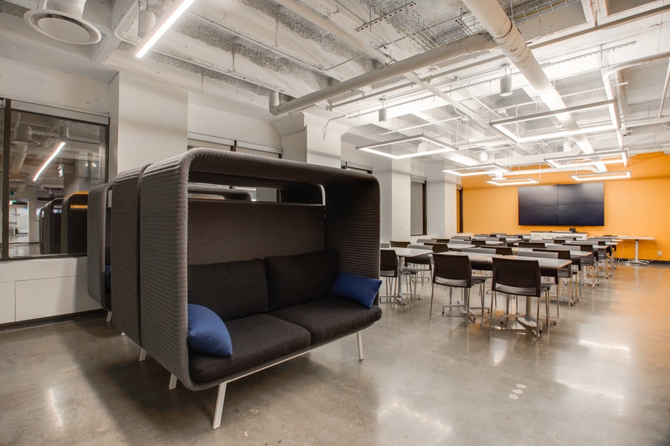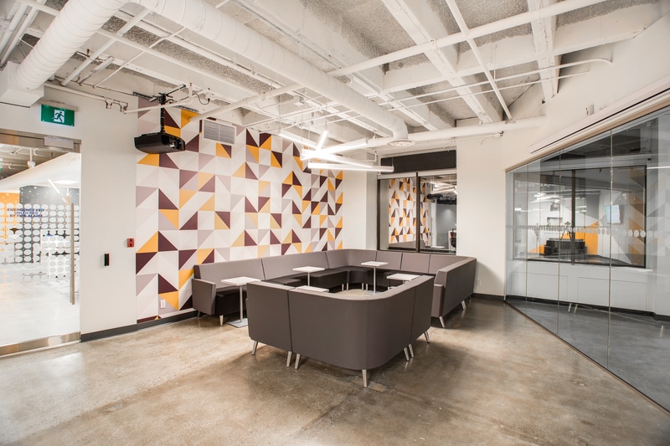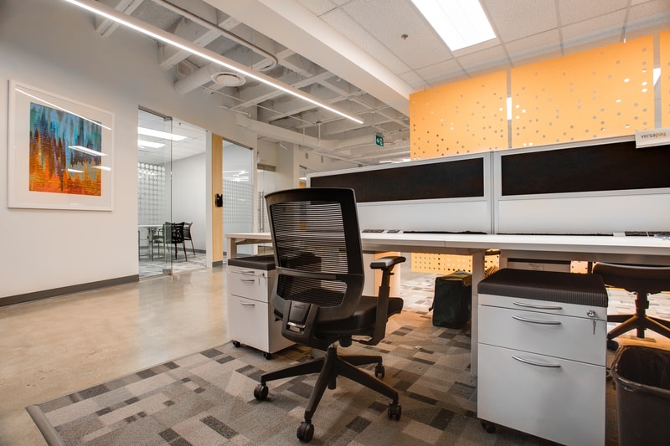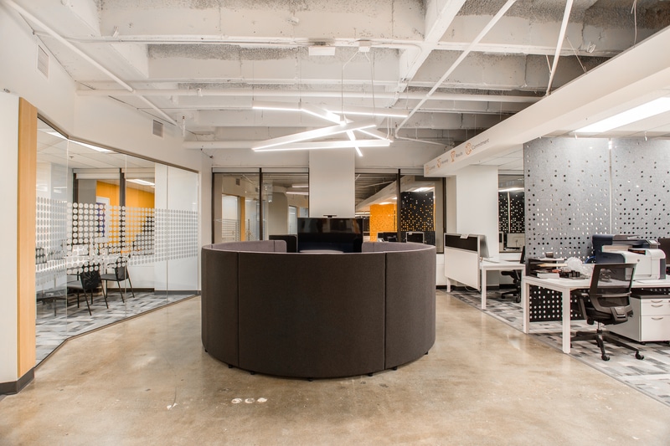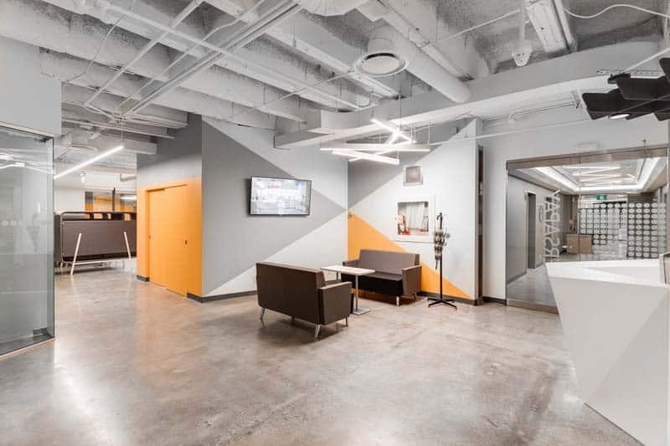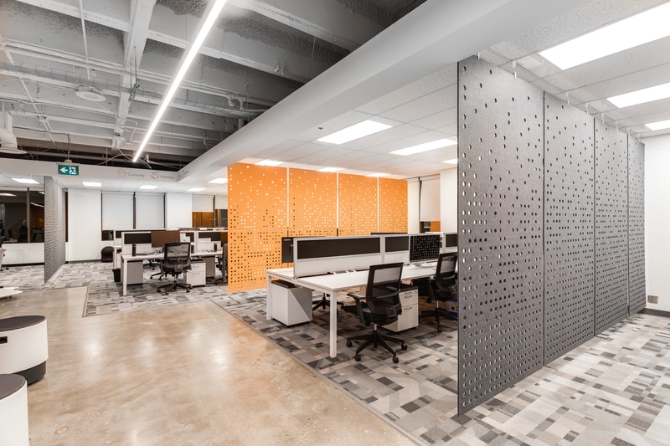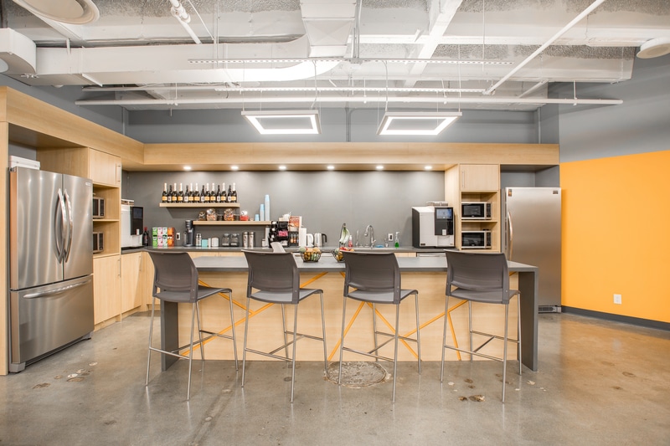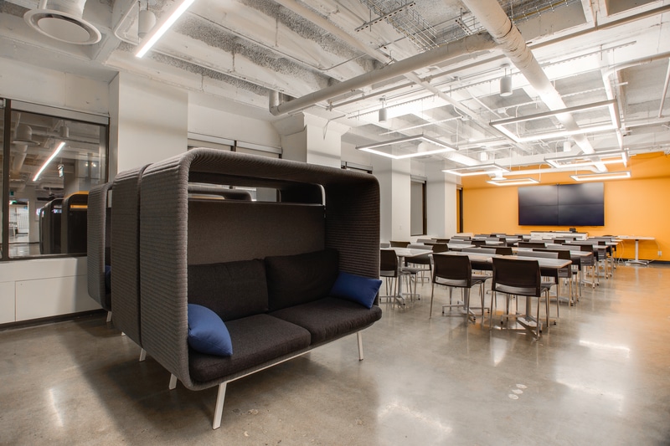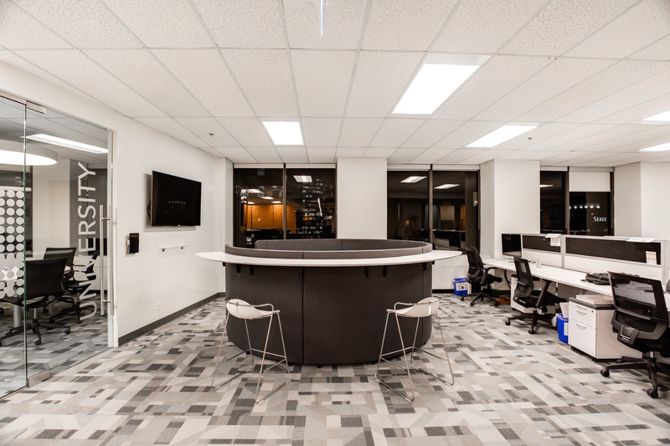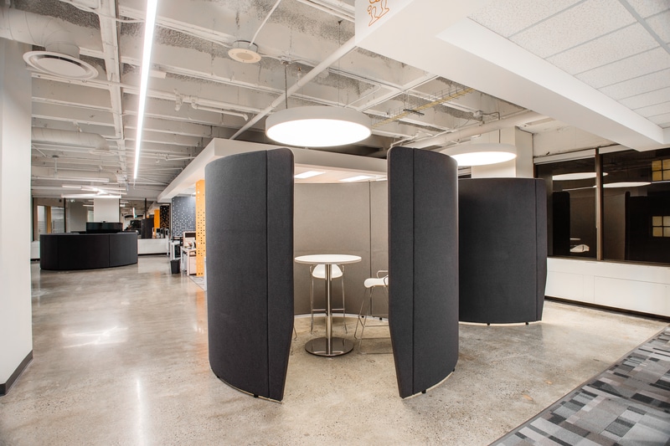VersaPay
Project Details
Building Type
Office
Location
Toronto, ON
Timeframe
30 Weeks
Industry
FinTech
Footage/ Floors
7000 Sq Ft
About
At Studio Forma Interior Design, our commitment to excellence is reflected in every project we undertake, with the VersaPay office design serving as a prime example of our dedication to creating spaces that are not only visually stunning but also highly functional and reflective of our clients’ brand and values. Our approach to the VersaPay project was holistic, focusing on combining various design elements to craft a cohesive and impactful environment.
Our Goal
Our primary goal was to create a space that would serve as a physical embodiment of VersaPay’s brand, culture, and aspirations. We aimed to design an office that was not only visually appealing but also functional, flexible, and capable of supporting the company’s current and future needs. To achieve this, we focused on several key objectives:
Reflect VersaPay’s Brand and Products: The design needed to be a visual representation of VersaPay’s identity, incorporating their branding into every aspect of the space. From the angular font of their logo to the dominant “V,” every design choice was made to mirror the company’s image and ethos.
Create a Functional and Flexible Workspace: Understanding the dynamic nature of VersaPay’s operations, we aimed to design a workspace that could cater to a variety of needs. This included open office areas for collaboration, quiet zones for focused work, and enclosed meeting rooms for privacy. The inclusion of a well-equipped lunchroom aimed to foster a sense of community and well-being among employees.
Incorporate Acoustic Solutions: Given the nature of VersaPay’s business and the need for confidentiality, integrating effective acoustic solutions was crucial. Our design included various elements to ensure that the space was conducive to both collaborative and private work.
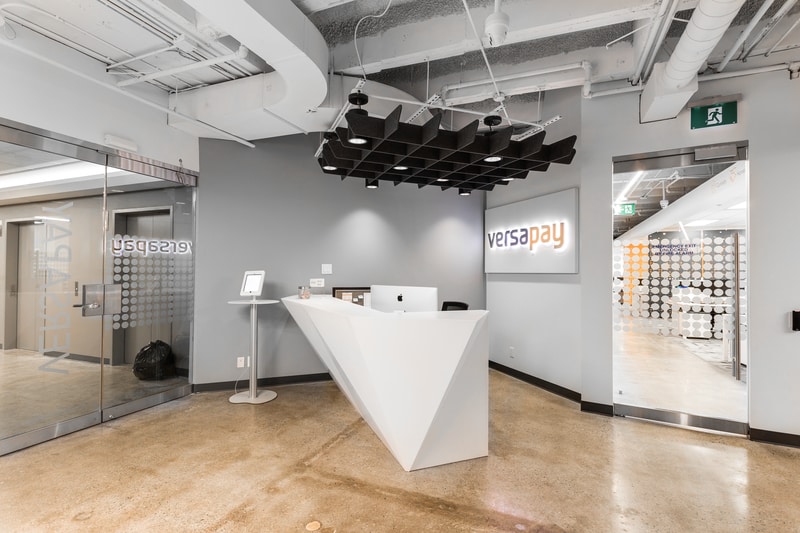
Geometric Fun
Drawing inspiration from VersaPay's logo, we incorporated angular walls and geometric millwork throughout the design. This not only created a visually interesting space but also reinforced the brand's identity. The choice of materials, furniture shapes, and color schemes further echoed this theme, creating a cohesive and branded environment.
Acoustic Solutions
Recognizing the challenges of designing a space with high, exposed ceilings and the need for confidentiality, we integrated tac panels, felt work zone dividers, grid ceiling canopies, and felt circular meeting pods. These elements provided the necessary acoustic insulation while also contributing to the overall aesthetics of the office.
Summary
Through the VersaPay project, Studio Forma Interior Design has once again demonstrated our ability to deliver design solutions that are both beautiful and functional, tailored to our clients’ unique needs and values. Our approach is a testament to our expertise, creativity, and commitment to excellence, ensuring that every project we undertake is a reflection of our clients’ aspirations and a space where employees can thrive.
Become our next Project
VersaPay
VersaPay, a Toronto-based financial technology company, sought to create a statement-making space that reflected their culture and accommodated their current and future needs. With the penthouse at 18 King Street East as their new location, the breathtaking 360-degree views from the space were not to be missed.
Studio Forma was entrusted with the design aspect of the project, which included combining architectural elements, lighting, branding, furniture solutions, and finishes to create a cohesive concept. Our team took great care to ensure that the space was clean, concise, and reflective of VersaPay’s brand and products.
One of the challenges we faced was the expedited project process and timeline, which meant completing the project in two phases, two months apart. However, this was not a hindrance to achieving our objective.
We drew inspiration from the company’s logo, which features an angular font with a dominant V. This influenced our choice of an ‘angular’ space plan with angular walls and geometrical millwork. Additionally, the various material patterns, furniture shapes, and the colour scheme were all influenced by the logo.
Our goal was to create a functional, flexible workspace that catered to various needs. We achieved this by creating a combination of open office spaces, breakout or collaboration areas, quiet areas, and enclosed meeting rooms. The lunchroom, with its well-equipped kitchenette, serves as the heart of the space, providing ample seating and a convenient bottle-filling station.
Acoustic solutions were also a critical consideration, given the high, exposed ceilings, the nature of the business, and the need for financial confidentiality. Tac panels, felt work zone dividers, grid ceiling canopies, and felt circular meeting pods were all integrated to provide adequate acoustic insulation.
From the moment visitors step into the building’s branded lift lobby and walk through the large glass doors leading to the grand reception area, they are immediately struck by the breathtaking views of downtown Toronto. The reception area doubles as a hangout space for employees and the boardroom’s glass partitions provide an unobstructed view of the city’s skyline.
At Studio Forma, we take pride in delivering exceptional design solutions that exceed our clients’ expectations. The VersaPay project exemplifies their brand and values, creating an inspiring and enjoyable work environment for their employees.
